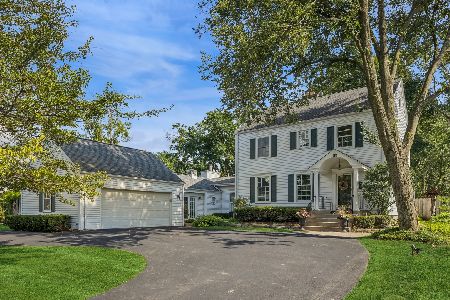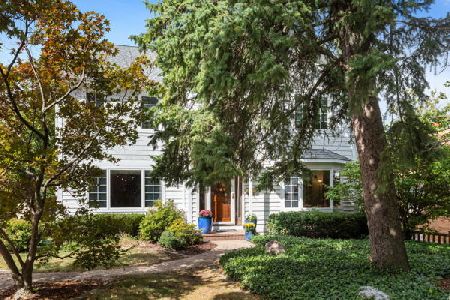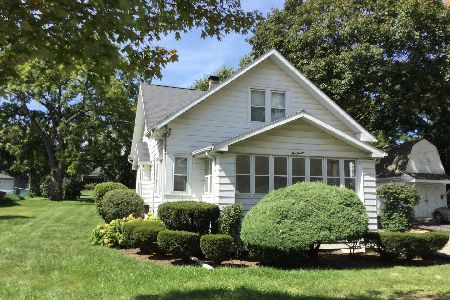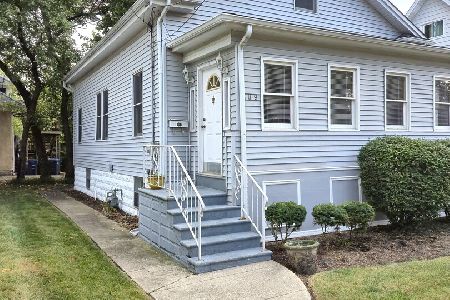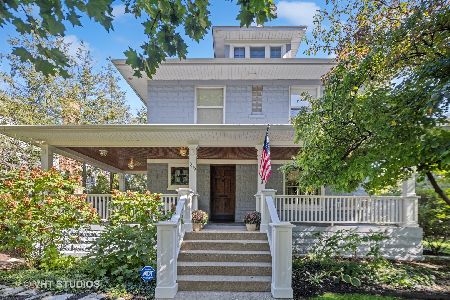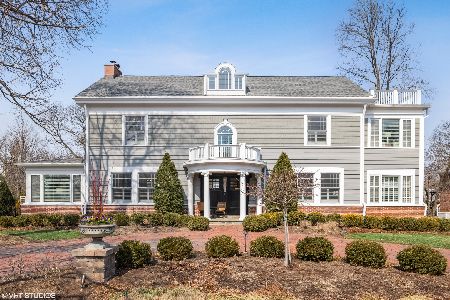521 Ellis Avenue, Wheaton, Illinois 60187
$1,175,000
|
Sold
|
|
| Status: | Closed |
| Sqft: | 4,653 |
| Cost/Sqft: | $258 |
| Beds: | 5 |
| Baths: | 5 |
| Year Built: | 2009 |
| Property Taxes: | $25,797 |
| Days On Market: | 2915 |
| Lot Size: | 0,33 |
Description
Exquisite design, superb craftsmanship and "in-town" location make for a winning combination in this North Wheaton newer construction home.Built in 2009 & boasting 4,653 sq ft (plus fin bsmnt) this home is sure to please the most discerning buyer.Situated in the historic overlay district on an uncommonly large lot (75x 186) w/private, fenced yard.Huge cook's kitchen w/custom cabinetry, Wolf & SubZero appliances, large island & walk-in pantry. Luxury amenities throughout including: soaring 10 ft ceilings on the main level (9ft on 2nd),custom millwork throughout, coffered & tray ceilings, 8ft doors, built-in cabinetry, 2 fireplaces & hardwood firs.Butler's pantry w/wine fridge is conveniently located between the kitchen & dining room.Private Master Bedroom retreat features sitting room, 2 walk-in closets & spa-like bathroom.5 Bedrooms on the 2nd level, 2 Jack n Jill baths.Deep pour fin basement w/bar, fireplace, game rm & exercise rm. Walk to town, train, schools, parks & Prairie Path.
Property Specifics
| Single Family | |
| — | |
| — | |
| 2009 | |
| Full | |
| — | |
| No | |
| 0.33 |
| Du Page | |
| — | |
| 0 / Not Applicable | |
| None | |
| Lake Michigan | |
| Public Sewer | |
| 09809288 | |
| 0517221001 |
Nearby Schools
| NAME: | DISTRICT: | DISTANCE: | |
|---|---|---|---|
|
Grade School
Longfellow Elementary School |
200 | — | |
|
Middle School
Franklin Middle School |
200 | Not in DB | |
|
High School
Wheaton North High School |
200 | Not in DB | |
Property History
| DATE: | EVENT: | PRICE: | SOURCE: |
|---|---|---|---|
| 2 Feb, 2018 | Sold | $1,175,000 | MRED MLS |
| 12 Dec, 2017 | Under contract | $1,199,000 | MRED MLS |
| 30 Nov, 2017 | Listed for sale | $1,199,000 | MRED MLS |
Room Specifics
Total Bedrooms: 5
Bedrooms Above Ground: 5
Bedrooms Below Ground: 0
Dimensions: —
Floor Type: Carpet
Dimensions: —
Floor Type: Carpet
Dimensions: —
Floor Type: Carpet
Dimensions: —
Floor Type: —
Full Bathrooms: 5
Bathroom Amenities: Separate Shower,Double Sink,Soaking Tub
Bathroom in Basement: 1
Rooms: Bedroom 5,Exercise Room,Foyer,Game Room,Loft,Mud Room,Office,Pantry,Recreation Room,Sitting Room,Walk In Closet
Basement Description: Finished
Other Specifics
| 3 | |
| Concrete Perimeter | |
| Concrete | |
| Porch, Hot Tub, Brick Paver Patio, Storms/Screens | |
| Corner Lot,Fenced Yard,Landscaped | |
| 75 X 186 | |
| — | |
| Full | |
| Bar-Dry, Hardwood Floors, Second Floor Laundry | |
| Double Oven, Range, Microwave, Dishwasher, High End Refrigerator, Washer, Dryer, Disposal, Stainless Steel Appliance(s), Wine Refrigerator, Range Hood | |
| Not in DB | |
| Pool, Tennis Courts, Sidewalks, Street Lights | |
| — | |
| — | |
| Gas Log |
Tax History
| Year | Property Taxes |
|---|---|
| 2018 | $25,797 |
Contact Agent
Nearby Similar Homes
Nearby Sold Comparables
Contact Agent
Listing Provided By
Baird & Warner

