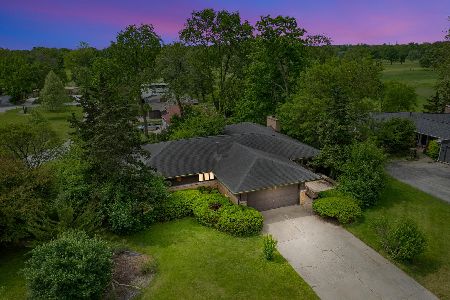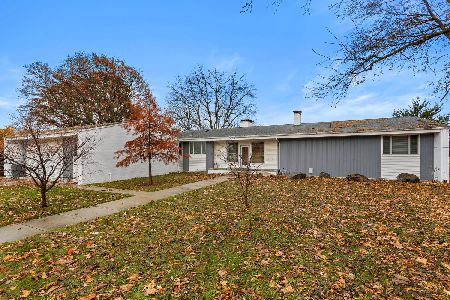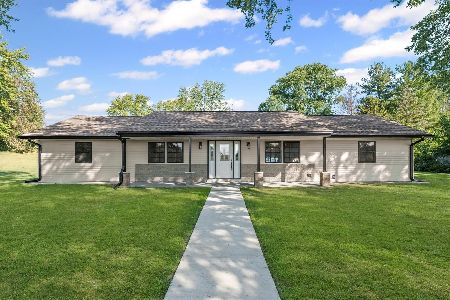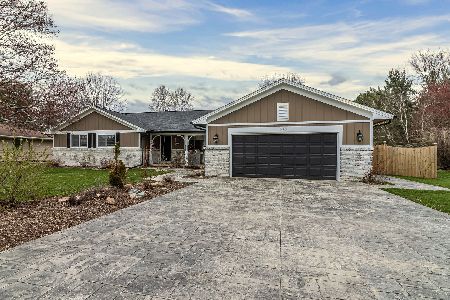507 G H Baker Drive, Urbana, Illinois 61801
$212,000
|
Sold
|
|
| Status: | Closed |
| Sqft: | 2,525 |
| Cost/Sqft: | $87 |
| Beds: | 3 |
| Baths: | 3 |
| Year Built: | 1970 |
| Property Taxes: | $4,548 |
| Days On Market: | 2146 |
| Lot Size: | 0,00 |
Description
Must see, one of a kind floor plan located in the scenic Timber Hills neighborhood! The main level of this 3BR/3BA home features a large living room, master suite w/ updated private bath, 2 additional oversized bedrooms and hall bath. On the lower level you'll find a bright kitchen w/ eating space and large pantry closet, separate dining room, spacious family room w/ wood burning fireplace, additional full bath plus a bonus room that would make the perfect home office or exercise room. The backyard is a site to see w/ large 64x12 deck and a covered patio. Enjoy some peace and quiet along with an unbelievable view! Low county taxes and great location, close to Urbana Country Club, Crystal Lake Park/Pool, trails at Anita Purves. Minutes to I-74, easy commute to courthouses, UI, Carle and OSF. Oversized 2 car garage (21x34), new concrete driveway 2019, 50 year shingles with warranty put on in 2015. This home as been pre inspected and very well maintained.
Property Specifics
| Single Family | |
| — | |
| Contemporary | |
| 1970 | |
| None | |
| — | |
| No | |
| — |
| Champaign | |
| Timber Hills | |
| 5 / Annual | |
| None | |
| Public | |
| Public Sewer | |
| 10688735 | |
| 302105476002 |
Nearby Schools
| NAME: | DISTRICT: | DISTANCE: | |
|---|---|---|---|
|
Grade School
Wiley Elementary School |
116 | — | |
|
Middle School
Urbana Middle School |
116 | Not in DB | |
|
High School
Urbana High School |
116 | Not in DB | |
Property History
| DATE: | EVENT: | PRICE: | SOURCE: |
|---|---|---|---|
| 8 Sep, 2020 | Sold | $212,000 | MRED MLS |
| 8 Jul, 2020 | Under contract | $218,900 | MRED MLS |
| — | Last price change | $224,900 | MRED MLS |
| 16 Apr, 2020 | Listed for sale | $229,900 | MRED MLS |
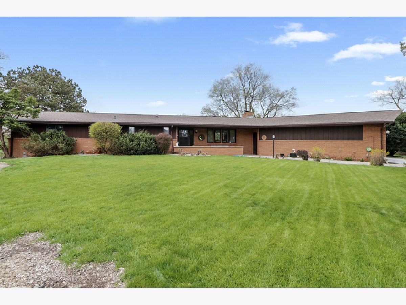
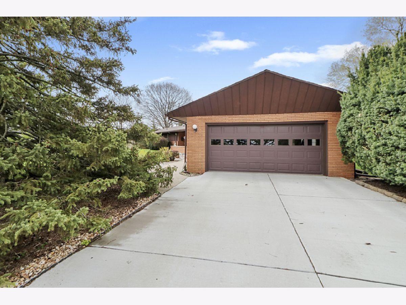
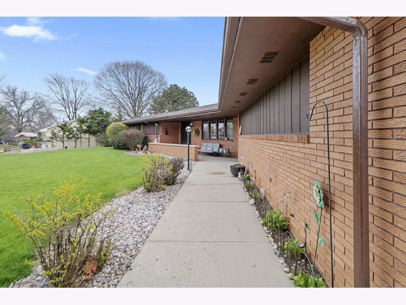
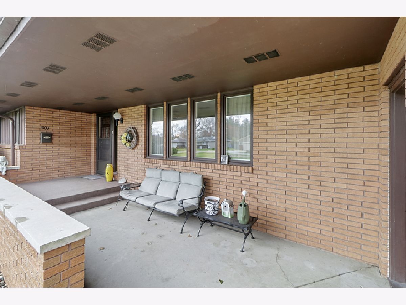
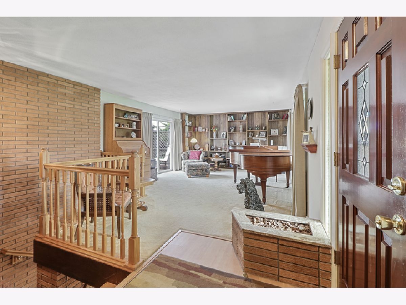
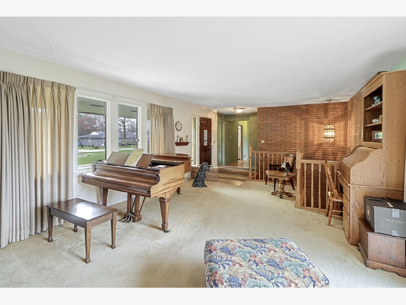
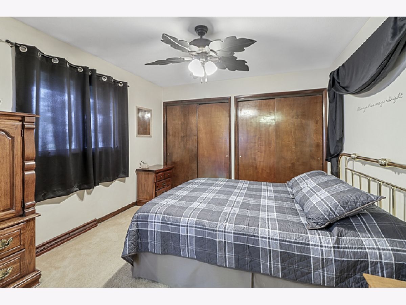
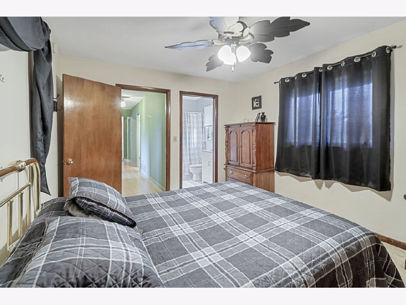
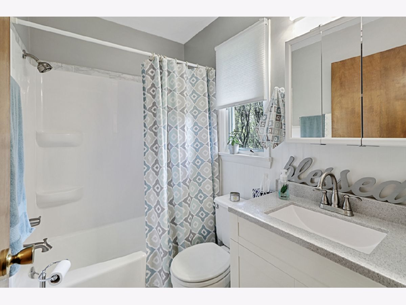
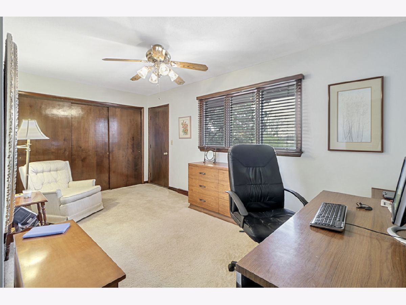
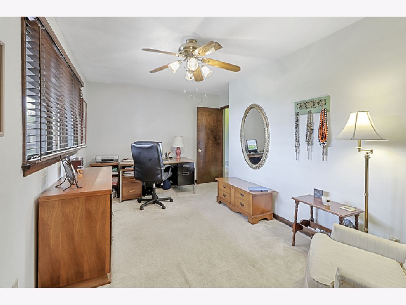
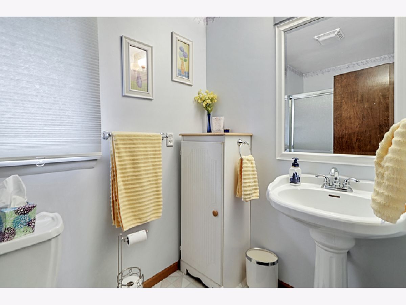
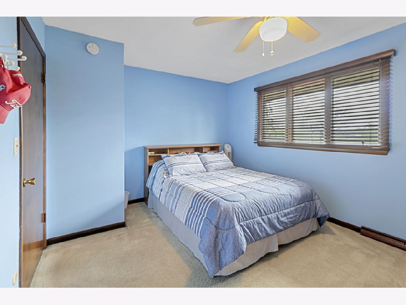
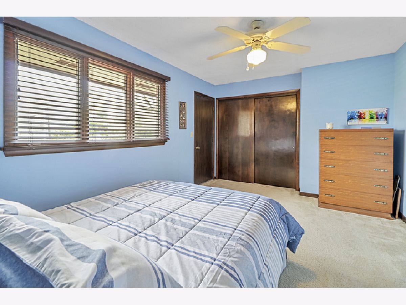
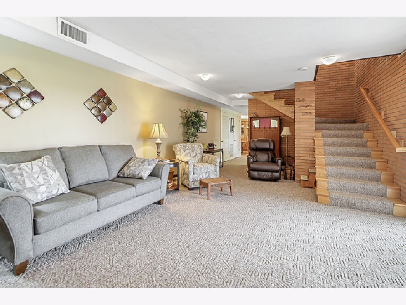
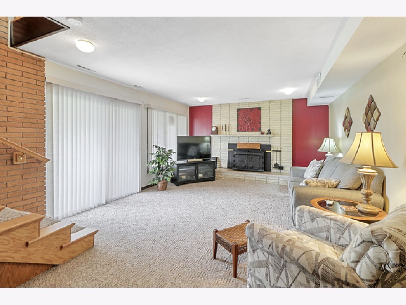
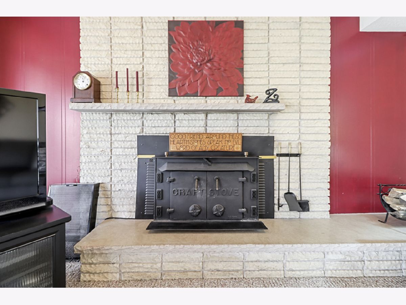
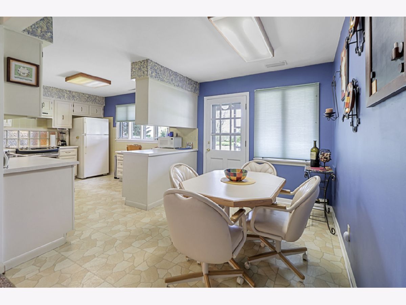
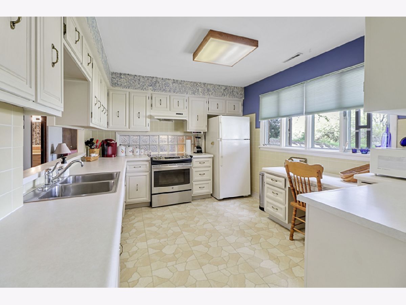
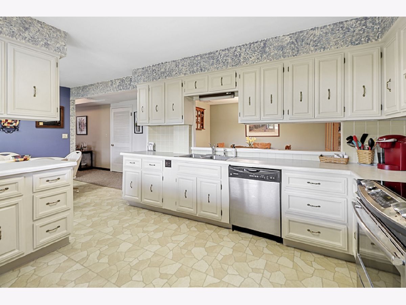
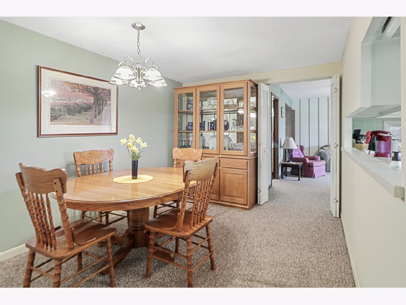
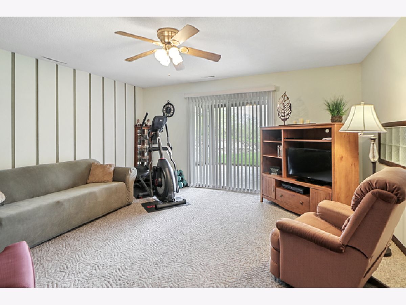
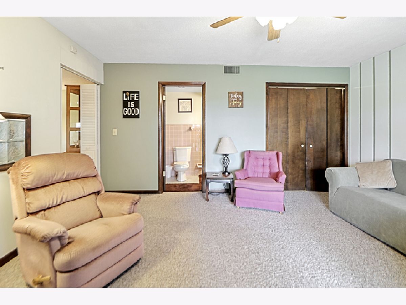
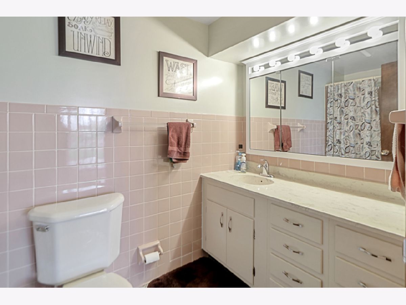
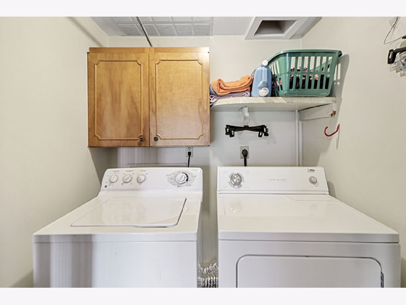
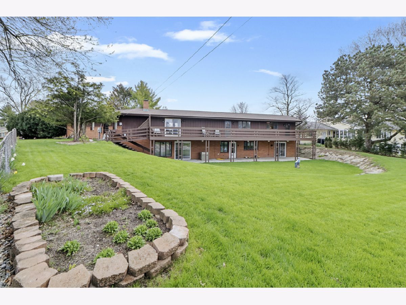
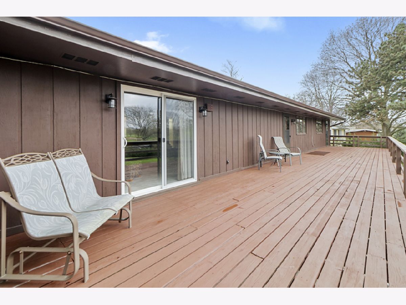
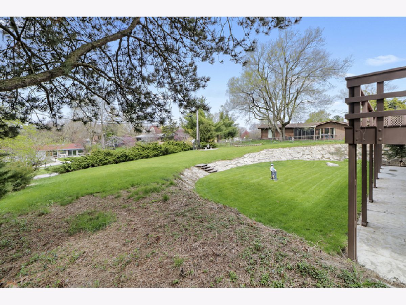
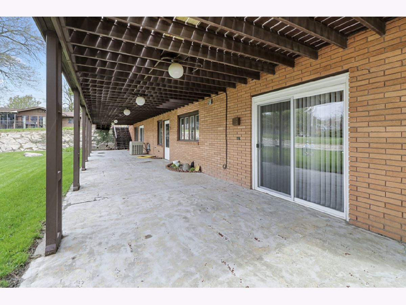
Room Specifics
Total Bedrooms: 3
Bedrooms Above Ground: 3
Bedrooms Below Ground: 0
Dimensions: —
Floor Type: Carpet
Dimensions: —
Floor Type: Carpet
Full Bathrooms: 3
Bathroom Amenities: —
Bathroom in Basement: 0
Rooms: Bonus Room
Basement Description: Slab
Other Specifics
| 2 | |
| — | |
| Concrete | |
| Deck, Patio, Porch | |
| — | |
| 120X160X70X179 | |
| — | |
| Full | |
| First Floor Bedroom, First Floor Full Bath | |
| Range, Dishwasher, Refrigerator, Washer, Dryer | |
| Not in DB | |
| — | |
| — | |
| — | |
| Wood Burning |
Tax History
| Year | Property Taxes |
|---|---|
| 2020 | $4,548 |
Contact Agent
Nearby Similar Homes
Nearby Sold Comparables
Contact Agent
Listing Provided By
KELLER WILLIAMS-TREC

