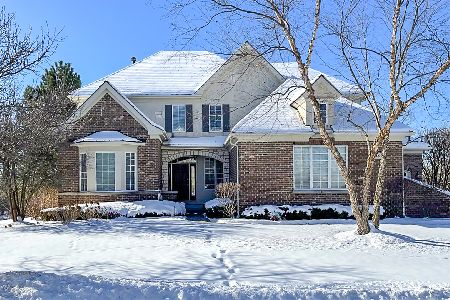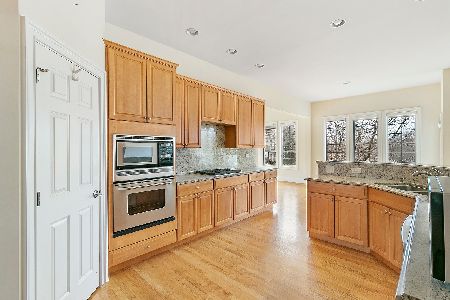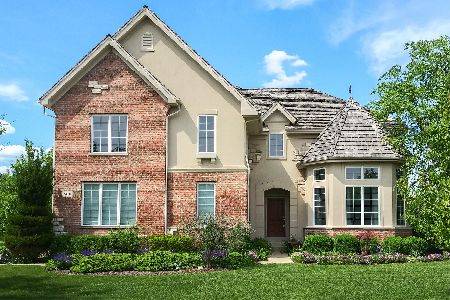509 Haddington Circle, Inverness, Illinois 60010
$750,000
|
Sold
|
|
| Status: | Closed |
| Sqft: | 3,000 |
| Cost/Sqft: | $258 |
| Beds: | 3 |
| Baths: | 4 |
| Year Built: | 2003 |
| Property Taxes: | $8,883 |
| Days On Market: | 5314 |
| Lot Size: | 0,00 |
Description
GORGEOUS RANCH IN GATED, MAINTENANCE-FREE INVERNESS RIDGE! HRDWD FLRS, 10' CEILINGS, CROWN MOLDING, OPEN FLR PLAN. ELEGANT LIB W/ BUILT-IN BOOKSHELVES. GOURMET KIT W/ CHERRY CABS, GRANITE C-TOPS, CENTER ISLAND, BREAKFAST BAR. SUNRM OVERLOOKING YARD. MSTR W/ LUXURY BATH, 2 WALK-IN CLOSETS. FIN ENG BSMT W/ 4TH BR, BAR/KIT, FULL BATH, REC AREA. BEAUTIFUL DECK & PATIO SURROUNDED BY NATURE & CONSERVANCY. SHOWS LIKE MODEL!
Property Specifics
| Single Family | |
| — | |
| Ranch | |
| 2003 | |
| Full,English | |
| BRENTWOOD | |
| No | |
| 0 |
| Cook | |
| Estates At Inverness Ridge | |
| 174 / Monthly | |
| Other | |
| Public | |
| Public Sewer | |
| 07851315 | |
| 01241000431022 |
Nearby Schools
| NAME: | DISTRICT: | DISTANCE: | |
|---|---|---|---|
|
Grade School
Grove Avenue Elementary School |
220 | — | |
|
Middle School
Barrington Middle School Prairie |
220 | Not in DB | |
|
High School
Barrington High School |
220 | Not in DB | |
Property History
| DATE: | EVENT: | PRICE: | SOURCE: |
|---|---|---|---|
| 29 Aug, 2011 | Sold | $750,000 | MRED MLS |
| 17 Jul, 2011 | Under contract | $775,000 | MRED MLS |
| 7 Jul, 2011 | Listed for sale | $775,000 | MRED MLS |
Room Specifics
Total Bedrooms: 4
Bedrooms Above Ground: 3
Bedrooms Below Ground: 1
Dimensions: —
Floor Type: Carpet
Dimensions: —
Floor Type: Carpet
Dimensions: —
Floor Type: Wood Laminate
Full Bathrooms: 4
Bathroom Amenities: Separate Shower
Bathroom in Basement: 1
Rooms: Kitchen,Eating Area,Foyer,Library,Heated Sun Room
Basement Description: Finished
Other Specifics
| 2 | |
| Concrete Perimeter | |
| Concrete | |
| Deck, Patio | |
| Cul-De-Sac,Landscaped | |
| COMMON | |
| Unfinished | |
| Full | |
| Bar-Wet, Hardwood Floors, First Floor Bedroom, First Floor Laundry, First Floor Full Bath | |
| Range, Microwave, Dishwasher, Refrigerator, Washer, Dryer, Disposal | |
| Not in DB | |
| Street Lights, Street Paved | |
| — | |
| — | |
| Gas Starter |
Tax History
| Year | Property Taxes |
|---|---|
| 2011 | $8,883 |
Contact Agent
Nearby Similar Homes
Nearby Sold Comparables
Contact Agent
Listing Provided By
RE/MAX Central Inc.












