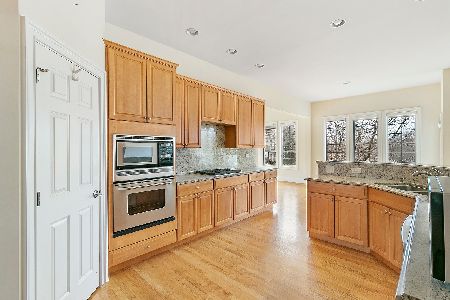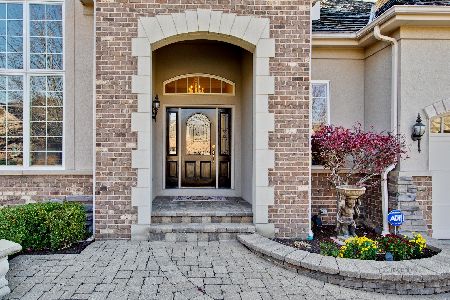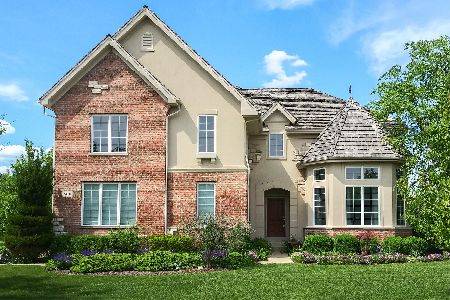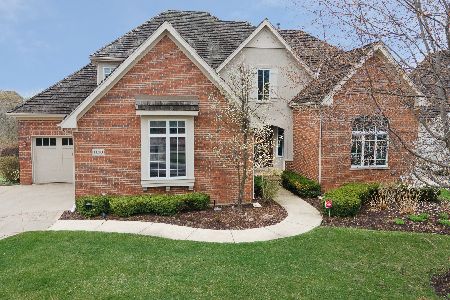505 Haddington Circle, Inverness, Illinois 60010
$850,000
|
Sold
|
|
| Status: | Closed |
| Sqft: | 3,570 |
| Cost/Sqft: | $241 |
| Beds: | 4 |
| Baths: | 3 |
| Year Built: | 2002 |
| Property Taxes: | $12,973 |
| Days On Market: | 1073 |
| Lot Size: | 0,00 |
Description
Exceptional Toll Brothers estate home in the gated community of Estates At Inverness Ridge. Outstanding interior cul-de-sac location overlooking the highly sought after natural conservancy views beyond! So many desirable features such as the rarely available screen porch to enjoy this more private setting. A 1st floor master suite allowing for one floor living, should you choose. The separated 3-car garages for ample garage space. The generous size island kitchen with two breakfast bars, large table area, ample cabinetry and pantry for additional storage. The 1st floor study with 10 1/2 foot ceiling is also a big perk. The grand two-story great room is impressive on many levels. The soaring ceiling, gas fireplace, and an abundance of windows with more of those conservancy views. This space is a show stopper! You will also find a more cozy sitting room adjacent to the kitchen that extends your living space and creates a natural flow to the screen porch, deck and paver patio area. The main floor also includes an impressive formal dining room with attention to detail. Wainscoting, tray ceiling detail, and drop crown with indirect lighting are all here to set the mood. The second level includes 3 generous size bedrooms and a spacious loft area. The full English basement is enormous and includes above grade windows for natural light, 9 ft ceiling height, and a rough-in bath. Additional features included zoned heating and cooling, rich hardwood flooring, 9 ft first floor ceilings, 1st floor laundry room, and much more! So many reasons to make this one home.
Property Specifics
| Single Family | |
| — | |
| — | |
| 2002 | |
| — | |
| — | |
| No | |
| 0 |
| Cook | |
| Estates At Inverness Ridge | |
| 181 / Monthly | |
| — | |
| — | |
| — | |
| 11719629 | |
| 01241000631005 |
Nearby Schools
| NAME: | DISTRICT: | DISTANCE: | |
|---|---|---|---|
|
Grade School
Grove Avenue Elementary School |
220 | — | |
|
Middle School
Barrington Middle School - Stati |
220 | Not in DB | |
|
High School
Barrington High School |
220 | Not in DB | |
Property History
| DATE: | EVENT: | PRICE: | SOURCE: |
|---|---|---|---|
| 13 Apr, 2023 | Sold | $850,000 | MRED MLS |
| 8 Mar, 2023 | Under contract | $859,900 | MRED MLS |
| 15 Feb, 2023 | Listed for sale | $859,900 | MRED MLS |
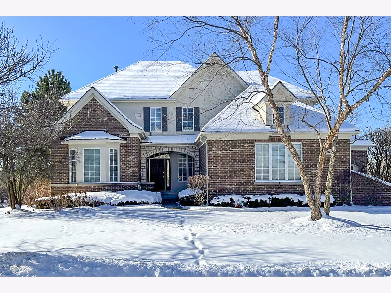
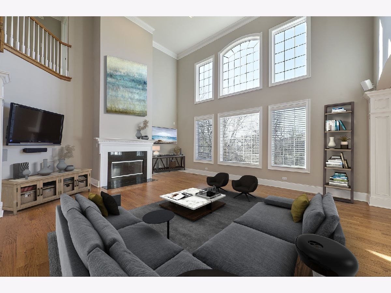
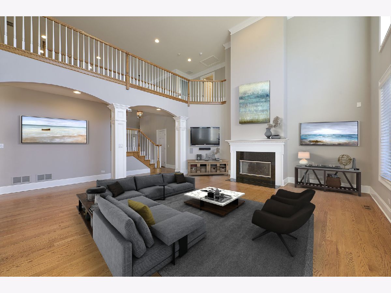
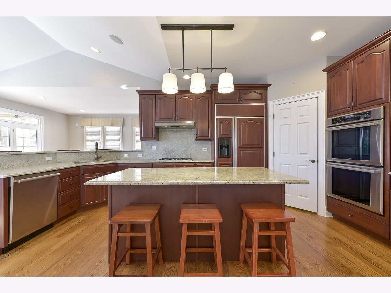
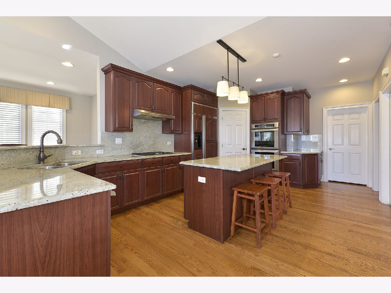
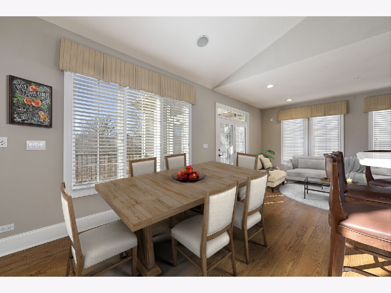
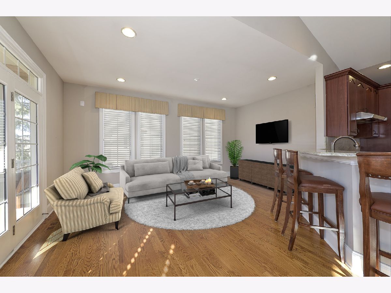
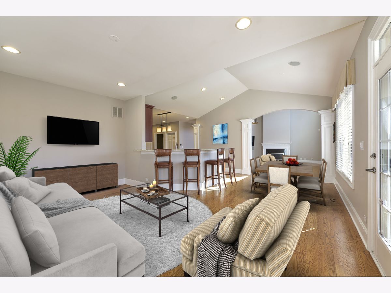
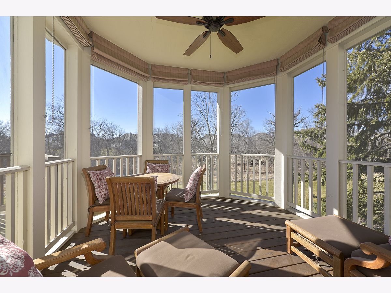
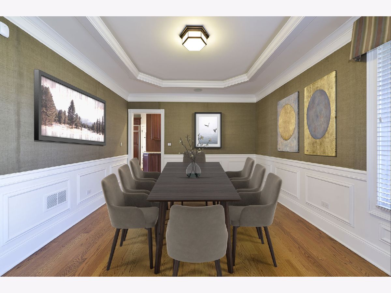
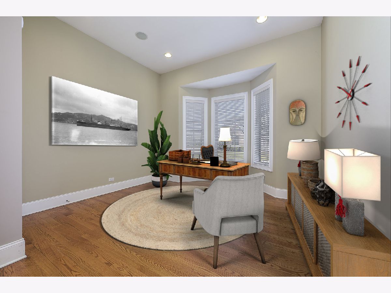
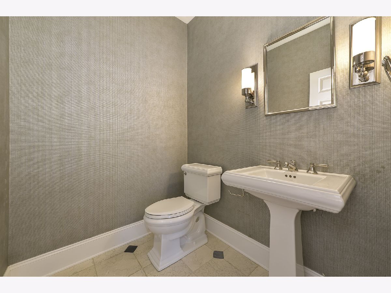
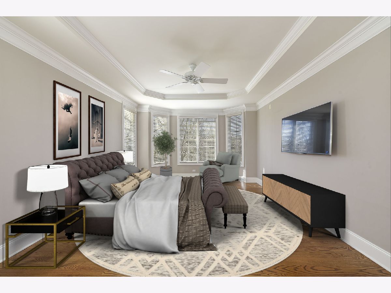
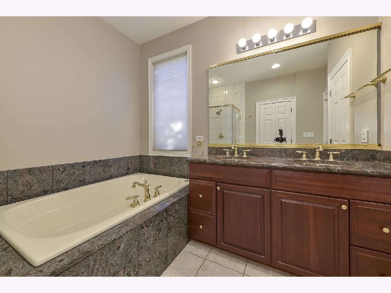
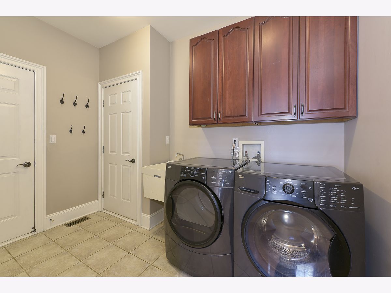
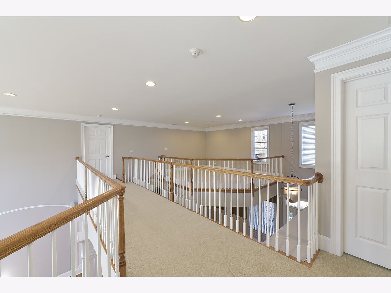
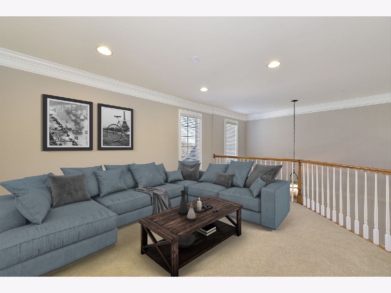
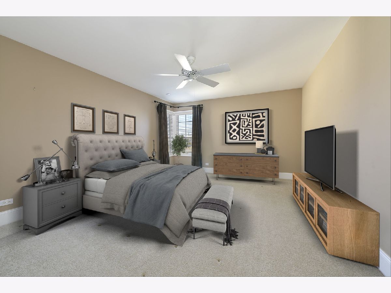
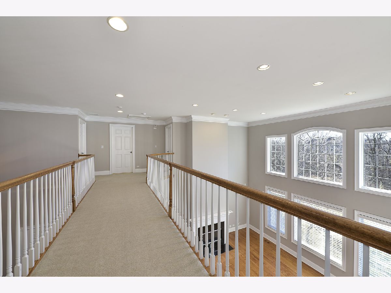
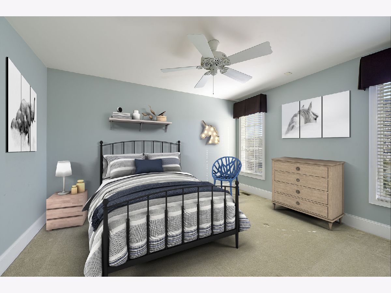
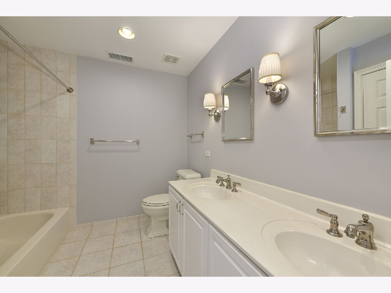
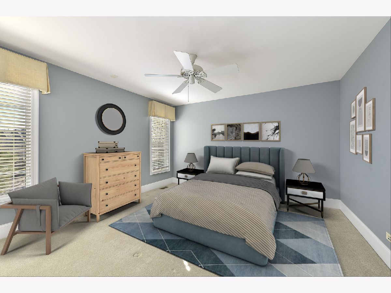
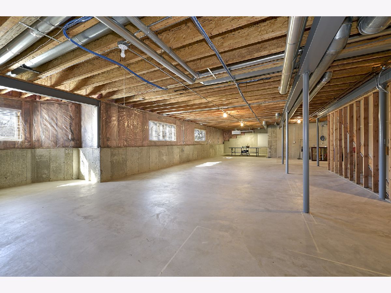
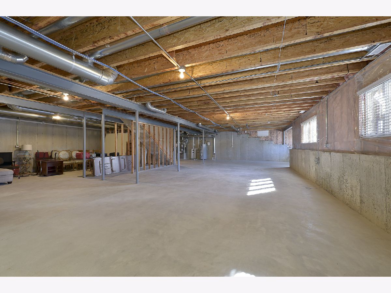
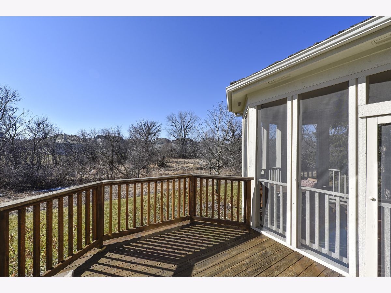
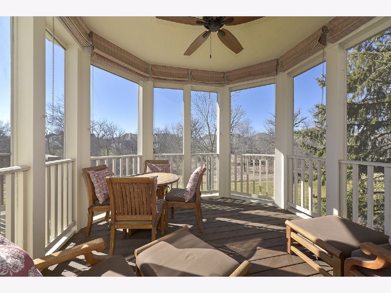
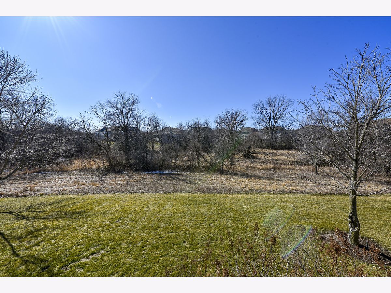
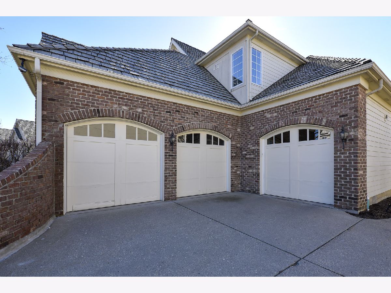
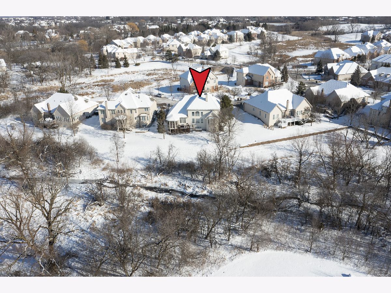
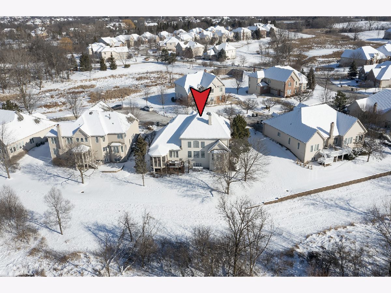
Room Specifics
Total Bedrooms: 4
Bedrooms Above Ground: 4
Bedrooms Below Ground: 0
Dimensions: —
Floor Type: —
Dimensions: —
Floor Type: —
Dimensions: —
Floor Type: —
Full Bathrooms: 3
Bathroom Amenities: Whirlpool,Separate Shower,Double Sink
Bathroom in Basement: 0
Rooms: —
Basement Description: Unfinished
Other Specifics
| 3 | |
| — | |
| Concrete | |
| — | |
| — | |
| INTEGRAL | |
| — | |
| — | |
| — | |
| — | |
| Not in DB | |
| — | |
| — | |
| — | |
| — |
Tax History
| Year | Property Taxes |
|---|---|
| 2023 | $12,973 |
Contact Agent
Nearby Similar Homes
Nearby Sold Comparables
Contact Agent
Listing Provided By
Century 21 Circle






