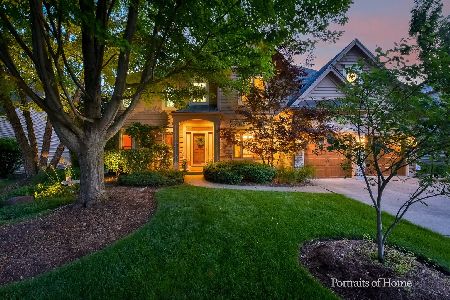503 Saratoga Drive, Aurora, Illinois 60502
$480,100
|
Sold
|
|
| Status: | Closed |
| Sqft: | 2,937 |
| Cost/Sqft: | $163 |
| Beds: | 4 |
| Baths: | 5 |
| Year Built: | 1997 |
| Property Taxes: | $11,709 |
| Days On Market: | 2880 |
| Lot Size: | 0,22 |
Description
You CAN have it ALL! Three levels of fabulous living space! This versatile floor plan boasts a first floor den/bedroom and an adjacent full bath! Ideal for your out of town guests! These original homeowners have done EVERYTHING for you, all you have to do is move in! This popular model has a large welcoming foyer and wrought iron staircase, leading to the two story family room. The updated kitchen has two pantries, granite, stainless appliances and a tile backsplash. The laundry room is absolutely over the top with custom cabinetry and accent lighting! The huge master suite is sure to please, with a stylish vaulted master bath and generous closet. Craftsmanship abounds in the finished basement, where there is a half bath which could easily be converted into a full, and a large finished room that could be used for multiple purposes. Large fenced backyard! This home is stylish, meticulously maintained, and updated to a tee! You will be proud to call this HOME!
Property Specifics
| Single Family | |
| — | |
| Traditional | |
| 1997 | |
| Full | |
| CODY BY TRADITIONS | |
| No | |
| 0.22 |
| Du Page | |
| Oakhurst North | |
| 199 / Quarterly | |
| Insurance,Clubhouse,Pool | |
| Public | |
| Public Sewer | |
| 09878734 | |
| 0719207016 |
Nearby Schools
| NAME: | DISTRICT: | DISTANCE: | |
|---|---|---|---|
|
Grade School
Young Elementary School |
204 | — | |
|
Middle School
Granger Middle School |
204 | Not in DB | |
|
High School
Metea Valley High School |
204 | Not in DB | |
Property History
| DATE: | EVENT: | PRICE: | SOURCE: |
|---|---|---|---|
| 1 May, 2018 | Sold | $480,100 | MRED MLS |
| 12 Mar, 2018 | Under contract | $479,000 | MRED MLS |
| 9 Mar, 2018 | Listed for sale | $479,000 | MRED MLS |
Room Specifics
Total Bedrooms: 4
Bedrooms Above Ground: 4
Bedrooms Below Ground: 0
Dimensions: —
Floor Type: Carpet
Dimensions: —
Floor Type: Carpet
Dimensions: —
Floor Type: Carpet
Full Bathrooms: 5
Bathroom Amenities: Whirlpool,Separate Shower,Double Sink
Bathroom in Basement: 1
Rooms: Eating Area,Den,Game Room,Foyer,Pantry
Basement Description: Finished
Other Specifics
| 2 | |
| Concrete Perimeter | |
| Asphalt | |
| Patio | |
| Fenced Yard,Landscaped | |
| 75X130 | |
| Full | |
| Full | |
| Vaulted/Cathedral Ceilings, Hardwood Floors, First Floor Bedroom, In-Law Arrangement, First Floor Laundry, First Floor Full Bath | |
| Range, Microwave, Dishwasher, Refrigerator, Washer, Dryer, Disposal, Stainless Steel Appliance(s) | |
| Not in DB | |
| Clubhouse, Pool, Tennis Courts, Sidewalks | |
| — | |
| — | |
| Gas Log, Gas Starter |
Tax History
| Year | Property Taxes |
|---|---|
| 2018 | $11,709 |
Contact Agent
Nearby Similar Homes
Nearby Sold Comparables
Contact Agent
Listing Provided By
Baird & Warner








