474 Saratoga Drive, Aurora, Illinois 60502
$637,600
|
Sold
|
|
| Status: | Closed |
| Sqft: | 3,228 |
| Cost/Sqft: | $186 |
| Beds: | 5 |
| Baths: | 3 |
| Year Built: | 1998 |
| Property Taxes: | $13,236 |
| Days On Market: | 1312 |
| Lot Size: | 0,00 |
Description
IMPRESSIVE Oakhurst North home with 5 bedrooms and 3 full baths and a large loft above the 2-story family room. Enjoy a private, fenced lot with amazing views of the pond from all rear rooms of the home, including the sensational sunroom. Two-story foyer flanked by living and dining room spaces with views straight back to a family room with floor-to-ceiling stone fireplace. Well-appointed granite and stainless gourmet kitchen with Viking oven and hood, spacious island and generous size walk-in pantry plus eating area. Just off the eating area is the sunroom with impressive views of the yard, enjoy the lush landscape and perennials throughout the lot. Main level has 5th bedroom and adjacent full bath. The upper level features a large loft with views down into the 2-story family room. Primary suite offers a sizeable bedroom with tray ceiling and balcony, spa-like bath with vaulted ceiling, separated vanities, and an amazing walk-in closet. 3 more spacious upper-level bedrooms with ample closet space and an updated hall bath. The news in this home include: replaced wood deck (2016), water heater, roof, gutters and skylights (2017), furnace, AC, fence, all new windows and garage doors with smart controller (2019), all exterior freshly painted, garbage disposal, all toilets, bath/kitchen/utility room faucets, upgraded cabinets and lighting in upper-level baths, smart thermostat (2021), replaced sump pump, installed smart irrigation controller (2022), replaced kitchen dishwasher and new interior paint in 5 rooms (2022). Pool and clubhouse community included with assessments. Award winning District 204 schools, minutes from shopping and the train. Not only is this a high-quality home with impressive upgrades, it is a 10+ with its lot location alone...don't miss out!
Property Specifics
| Single Family | |
| — | |
| — | |
| 1998 | |
| — | |
| — | |
| Yes | |
| — |
| Du Page | |
| Oakhurst North | |
| 225 / Quarterly | |
| — | |
| — | |
| — | |
| 11430796 | |
| 0719400014 |
Nearby Schools
| NAME: | DISTRICT: | DISTANCE: | |
|---|---|---|---|
|
Grade School
Young Elementary School |
204 | — | |
|
Middle School
Granger Middle School |
204 | Not in DB | |
|
High School
Metea Valley High School |
204 | Not in DB | |
Property History
| DATE: | EVENT: | PRICE: | SOURCE: |
|---|---|---|---|
| 7 Jun, 2007 | Sold | $477,500 | MRED MLS |
| 25 Apr, 2007 | Under contract | $489,000 | MRED MLS |
| 7 Apr, 2007 | Listed for sale | $489,000 | MRED MLS |
| 3 Aug, 2022 | Sold | $637,600 | MRED MLS |
| 27 Jun, 2022 | Under contract | $600,000 | MRED MLS |
| 24 Jun, 2022 | Listed for sale | $600,000 | MRED MLS |
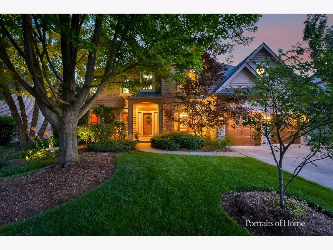
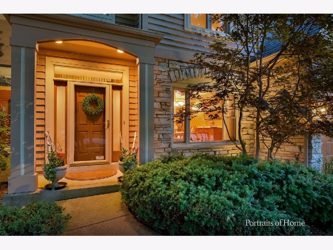
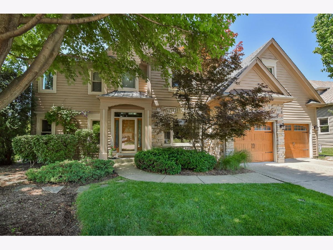
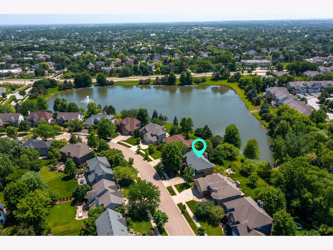
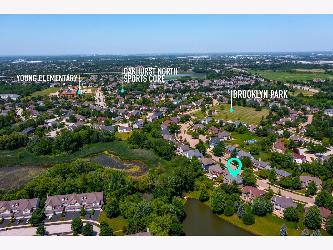
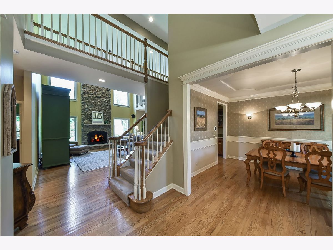
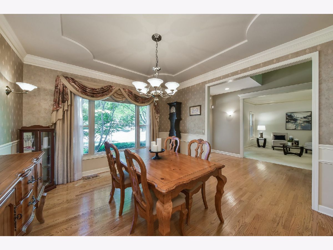
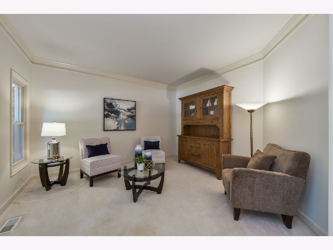
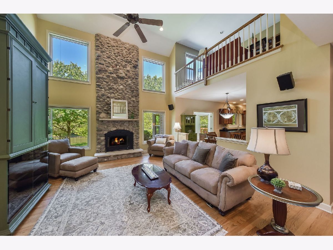
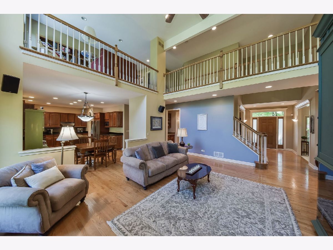
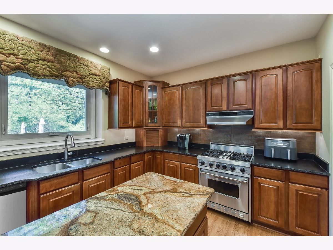
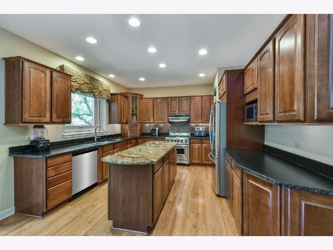
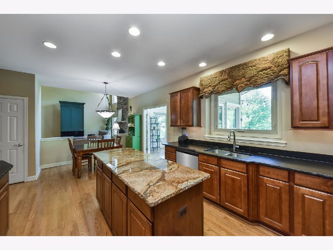
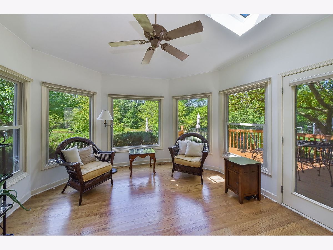
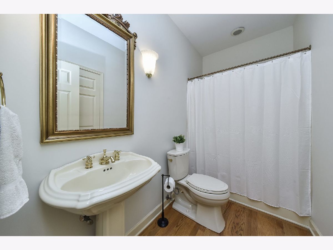
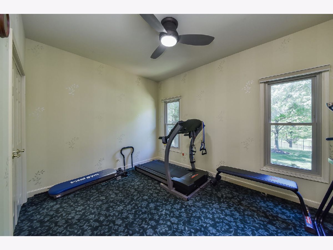
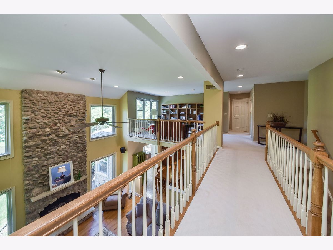
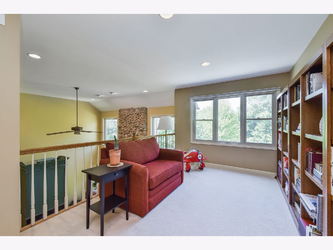
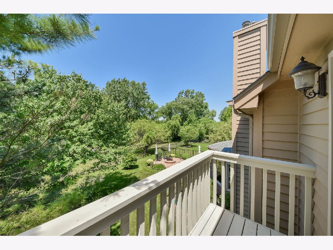
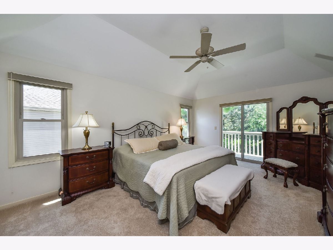
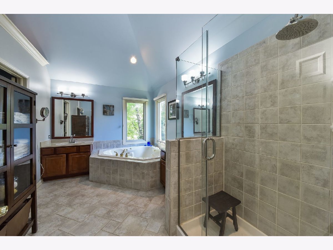
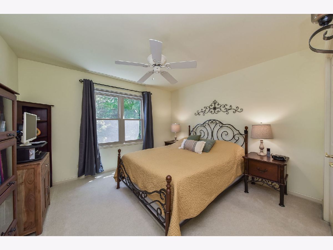
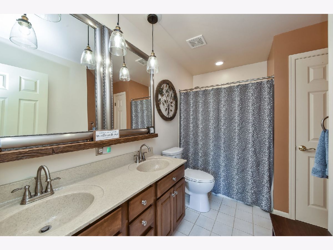
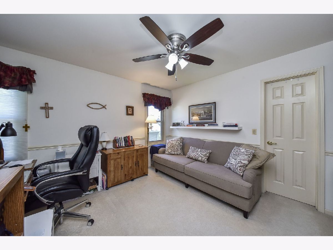
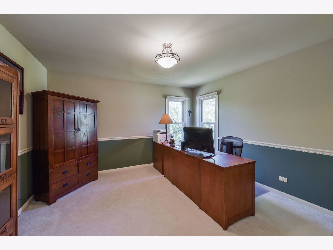
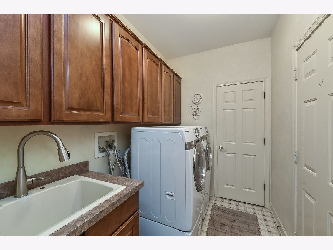
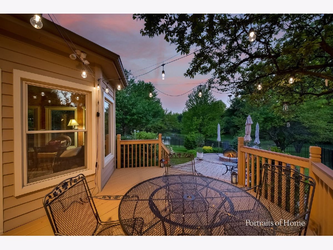
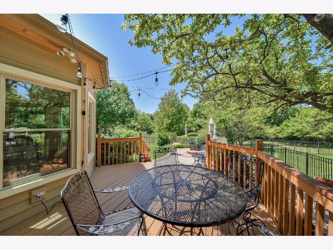
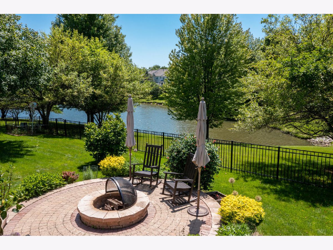
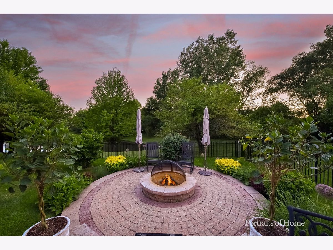
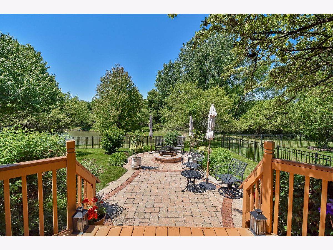
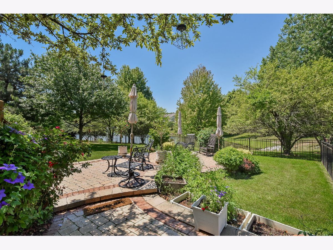
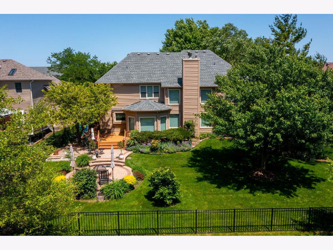
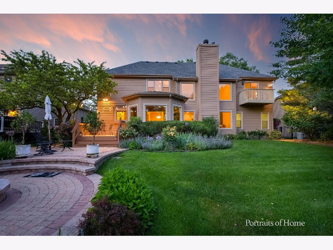
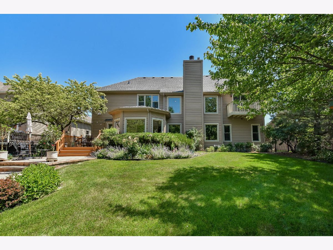
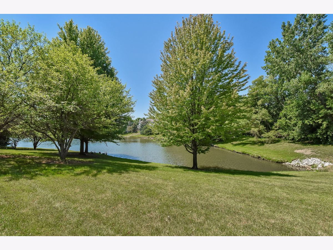
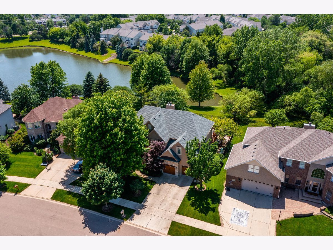
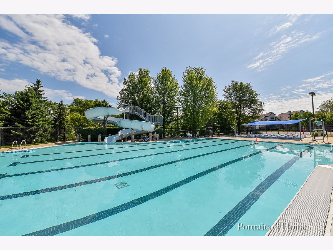
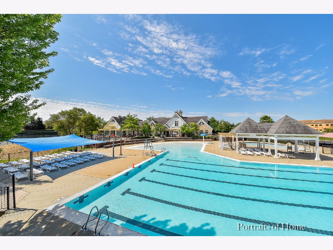
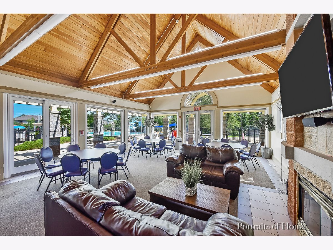
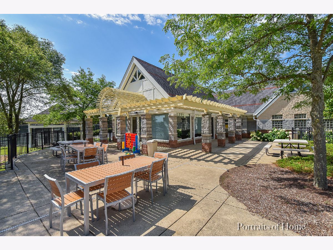
Room Specifics
Total Bedrooms: 5
Bedrooms Above Ground: 5
Bedrooms Below Ground: 0
Dimensions: —
Floor Type: —
Dimensions: —
Floor Type: —
Dimensions: —
Floor Type: —
Dimensions: —
Floor Type: —
Full Bathrooms: 3
Bathroom Amenities: Whirlpool,Separate Shower,Double Sink
Bathroom in Basement: 0
Rooms: —
Basement Description: Unfinished,Crawl
Other Specifics
| 2.5 | |
| — | |
| Concrete | |
| — | |
| — | |
| 69X125 | |
| Unfinished | |
| — | |
| — | |
| — | |
| Not in DB | |
| — | |
| — | |
| — | |
| — |
Tax History
| Year | Property Taxes |
|---|---|
| 2007 | $9,732 |
| 2022 | $13,236 |
Contact Agent
Nearby Similar Homes
Nearby Sold Comparables
Contact Agent
Listing Provided By
@properties Christie's International Real Estate







