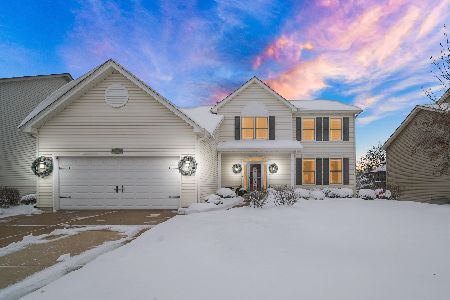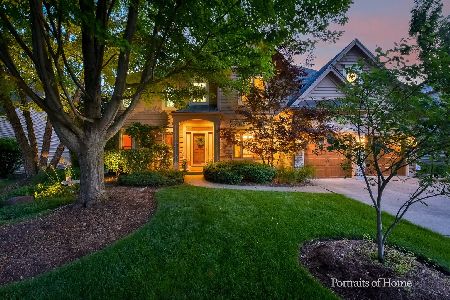474 Saratoga Drive, Aurora, Illinois 60502
$477,500
|
Sold
|
|
| Status: | Closed |
| Sqft: | 3,228 |
| Cost/Sqft: | $151 |
| Beds: | 5 |
| Baths: | 3 |
| Year Built: | 1998 |
| Property Taxes: | $9,732 |
| Days On Market: | 6826 |
| Lot Size: | 0,00 |
Description
Custom built, newly remodeled kitchen w/exquisite granite counters, Viking Professional range with dual fuel. Bright sunroom off dinette in kitchen, surround sound stereo system/w a New flat screen TV included. Dramatic lighting enhancement throughout the home. Oversized Mstr. BR Closet with unique deck off the Mstr./w Beautiful view of the ponds. Mstr Bath has whirlpool tub. Prof.lands/w sprinkler system. A++
Property Specifics
| Single Family | |
| — | |
| — | |
| 1998 | |
| — | |
| — | |
| Yes | |
| — |
| Du Page | |
| Oakhurst North | |
| 171 / Quarterly | |
| — | |
| — | |
| — | |
| 06469059 | |
| 0719400014 |
Property History
| DATE: | EVENT: | PRICE: | SOURCE: |
|---|---|---|---|
| 7 Jun, 2007 | Sold | $477,500 | MRED MLS |
| 25 Apr, 2007 | Under contract | $489,000 | MRED MLS |
| 7 Apr, 2007 | Listed for sale | $489,000 | MRED MLS |
| 3 Aug, 2022 | Sold | $637,600 | MRED MLS |
| 27 Jun, 2022 | Under contract | $600,000 | MRED MLS |
| 24 Jun, 2022 | Listed for sale | $600,000 | MRED MLS |
Room Specifics
Total Bedrooms: 5
Bedrooms Above Ground: 5
Bedrooms Below Ground: 0
Dimensions: —
Floor Type: —
Dimensions: —
Floor Type: —
Dimensions: —
Floor Type: —
Dimensions: —
Floor Type: —
Full Bathrooms: 3
Bathroom Amenities: Whirlpool,Separate Shower,Double Sink
Bathroom in Basement: 0
Rooms: —
Basement Description: —
Other Specifics
| 2 | |
| — | |
| — | |
| — | |
| — | |
| 74X125X82X125 | |
| Unfinished | |
| — | |
| — | |
| — | |
| Not in DB | |
| — | |
| — | |
| — | |
| — |
Tax History
| Year | Property Taxes |
|---|---|
| 2007 | $9,732 |
| 2022 | $13,236 |
Contact Agent
Nearby Similar Homes
Nearby Sold Comparables
Contact Agent
Listing Provided By
Feldott & Associates








