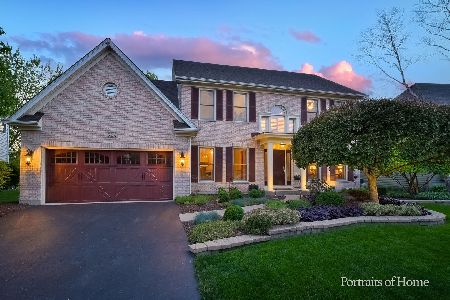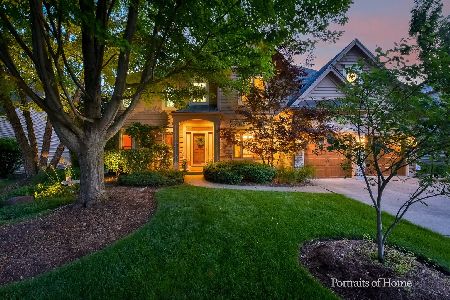504 Saratoga Drive, Aurora, Illinois 60502
$499,000
|
Sold
|
|
| Status: | Closed |
| Sqft: | 3,720 |
| Cost/Sqft: | $137 |
| Beds: | 4 |
| Baths: | 3 |
| Year Built: | 1999 |
| Property Taxes: | $13,663 |
| Days On Market: | 2922 |
| Lot Size: | 0,00 |
Description
YOUR DREAM HOME IS NOW A REALITY! Enjoy the most exquisite view in the western suburbs! This home boasts the finest of appointments usually found at much higher price points. The $90,000 custom kitchen is truly a masterpiece, with a handcrafted stone hood, Viking high end appliances-counter depth built in $10,000 refrigerator, double oven and six burner cook top. The eight foot island is ideal for entertaining, with a copper sink & sleek microwave drawer. Lots of extras include the travertine back splash, stone embellishments, beverage cooler & spice racks! Love the rich woodwork throughout this one of a kind floor plan. The angled wrought iron staircase leads to a generous loft and bedrooms, and the wide second floor hallway overlooks the family room and fabulous view of the nature preserve! All of the bathrooms have been stylishly updated, deep pour finished lookout basement, adorable mudroom, over sized patio, pergola and fire pit! This one is truly SPECIAL!
Property Specifics
| Single Family | |
| — | |
| Traditional | |
| 1999 | |
| Full,English | |
| — | |
| Yes | |
| — |
| Du Page | |
| Oakhurst North | |
| 199 / Quarterly | |
| Clubhouse,Pool,Other | |
| Public | |
| Public Sewer | |
| 09841694 | |
| 0719203063 |
Nearby Schools
| NAME: | DISTRICT: | DISTANCE: | |
|---|---|---|---|
|
Grade School
Young Elementary School |
204 | — | |
|
Middle School
Granger Middle School |
204 | Not in DB | |
|
High School
Metea Valley High School |
204 | Not in DB | |
Property History
| DATE: | EVENT: | PRICE: | SOURCE: |
|---|---|---|---|
| 15 Mar, 2018 | Sold | $499,000 | MRED MLS |
| 27 Jan, 2018 | Under contract | $509,000 | MRED MLS |
| 26 Jan, 2018 | Listed for sale | $509,000 | MRED MLS |
Room Specifics
Total Bedrooms: 4
Bedrooms Above Ground: 4
Bedrooms Below Ground: 0
Dimensions: —
Floor Type: Carpet
Dimensions: —
Floor Type: Carpet
Dimensions: —
Floor Type: Carpet
Full Bathrooms: 3
Bathroom Amenities: Whirlpool,Double Sink
Bathroom in Basement: 0
Rooms: Eating Area,Den,Loft,Game Room,Mud Room,Foyer
Basement Description: Partially Finished,Bathroom Rough-In
Other Specifics
| 2.5 | |
| Concrete Perimeter | |
| Concrete | |
| Deck, Brick Paver Patio | |
| Wetlands adjacent,Landscaped | |
| 75X125 | |
| — | |
| Full | |
| Vaulted/Cathedral Ceilings, Skylight(s), Hardwood Floors, First Floor Laundry | |
| Double Oven, Microwave, Dishwasher, High End Refrigerator, Disposal, Stainless Steel Appliance(s), Wine Refrigerator, Cooktop, Range Hood | |
| Not in DB | |
| Clubhouse, Park, Pool, Tennis Court(s), Lake, Curbs | |
| — | |
| — | |
| Attached Fireplace Doors/Screen, Gas Starter |
Tax History
| Year | Property Taxes |
|---|---|
| 2018 | $13,663 |
Contact Agent
Nearby Similar Homes
Nearby Sold Comparables
Contact Agent
Listing Provided By
Baird & Warner








