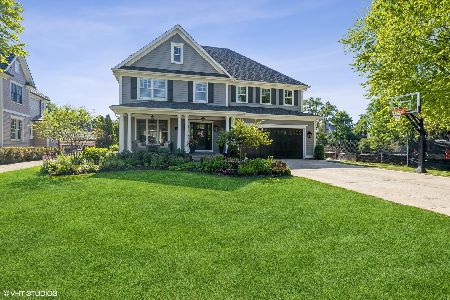5034 Grand Avenue, Western Springs, Illinois 60558
$1,600,000
|
Sold
|
|
| Status: | Closed |
| Sqft: | 4,731 |
| Cost/Sqft: | $337 |
| Beds: | 4 |
| Baths: | 5 |
| Year Built: | 2003 |
| Property Taxes: | $25,367 |
| Days On Market: | 2488 |
| Lot Size: | 0,30 |
Description
Ideally positioned on a gorgeous block in Forest Hills, this custom-crafted home boasts unrivaled attention to detail, an open flowing layout, and excellent natural light throughout. The oversized kitchen features a substantial island plus breakfast bar, providing everyone a place to gather while overlooking the sun-filled family room with 13-ft ceilings and a floor-to-ceiling stone fireplace. The master suite's enormous walk-in closet has a convenient back-door access to the laundry room. The 3rd-floor office is a perfect getaway for conference calls or quiet time, while the sizable exercise room has additional insulation to reduce noise during extreme workouts. Movie nights are a favorite with the new 100" projection theater system downstairs. The outside entertaining space with built-in kitchen, gas firepit and sprawling lawn create a perfect oasis for relaxing after a busy day or entertaining family and friends. A rare 3-car garage completes the list of "must-haves" for any buyer.
Property Specifics
| Single Family | |
| — | |
| American 4-Sq. | |
| 2003 | |
| Full | |
| — | |
| No | |
| 0.3 |
| Cook | |
| — | |
| 0 / Not Applicable | |
| None | |
| Lake Michigan | |
| Public Sewer, Sewer-Storm | |
| 10324799 | |
| 18072210310000 |
Nearby Schools
| NAME: | DISTRICT: | DISTANCE: | |
|---|---|---|---|
|
Grade School
Forest Hills Elementary School |
101 | — | |
|
Middle School
Mcclure Junior High School |
101 | Not in DB | |
|
High School
Lyons Twp High School |
204 | Not in DB | |
Property History
| DATE: | EVENT: | PRICE: | SOURCE: |
|---|---|---|---|
| 1 Jul, 2011 | Sold | $1,435,000 | MRED MLS |
| 25 Apr, 2011 | Under contract | $1,525,000 | MRED MLS |
| 25 Apr, 2011 | Listed for sale | $1,525,000 | MRED MLS |
| 14 May, 2019 | Sold | $1,600,000 | MRED MLS |
| 30 Mar, 2019 | Under contract | $1,595,000 | MRED MLS |
| 29 Mar, 2019 | Listed for sale | $1,595,000 | MRED MLS |
| 26 Sep, 2022 | Sold | $1,949,000 | MRED MLS |
| 25 Jun, 2022 | Under contract | $1,949,000 | MRED MLS |
| 25 Jun, 2022 | Listed for sale | $1,949,000 | MRED MLS |
Room Specifics
Total Bedrooms: 5
Bedrooms Above Ground: 4
Bedrooms Below Ground: 1
Dimensions: —
Floor Type: Carpet
Dimensions: —
Floor Type: Carpet
Dimensions: —
Floor Type: Carpet
Dimensions: —
Floor Type: —
Full Bathrooms: 5
Bathroom Amenities: Separate Shower,Double Sink,Full Body Spray Shower
Bathroom in Basement: 1
Rooms: Bedroom 5,Office,Breakfast Room,Recreation Room,Exercise Room,Foyer,Mud Room,Game Room
Basement Description: Finished
Other Specifics
| 3 | |
| Concrete Perimeter | |
| Concrete | |
| Patio, Outdoor Grill, Fire Pit | |
| — | |
| 70X187 | |
| Finished,Interior Stair | |
| Full | |
| Bar-Wet, Hardwood Floors, Second Floor Laundry, Built-in Features, Walk-In Closet(s) | |
| Double Oven, Microwave, Dishwasher, Refrigerator, Washer, Dryer, Disposal, Stainless Steel Appliance(s), Wine Refrigerator | |
| Not in DB | |
| — | |
| — | |
| — | |
| Wood Burning, Gas Log, Gas Starter |
Tax History
| Year | Property Taxes |
|---|---|
| 2011 | $23,006 |
| 2019 | $25,367 |
| 2022 | $34,885 |
Contact Agent
Nearby Similar Homes
Nearby Sold Comparables
Contact Agent
Listing Provided By
Berkshire Hathaway HomeServices KoenigRubloff








