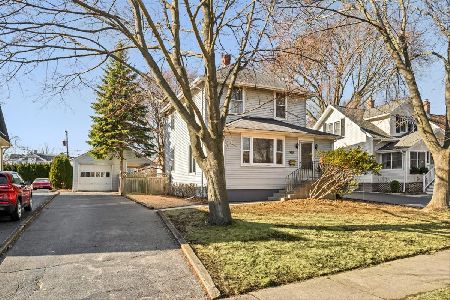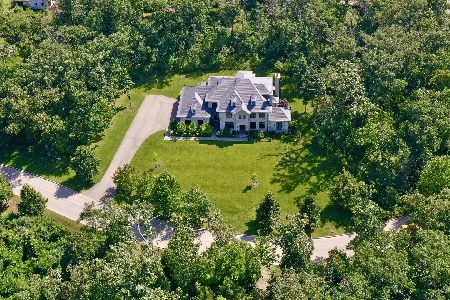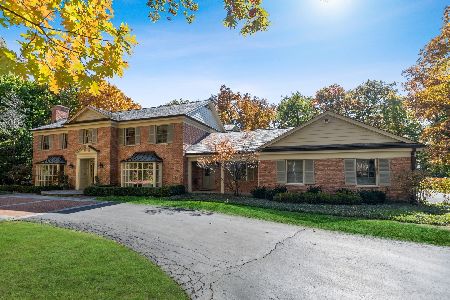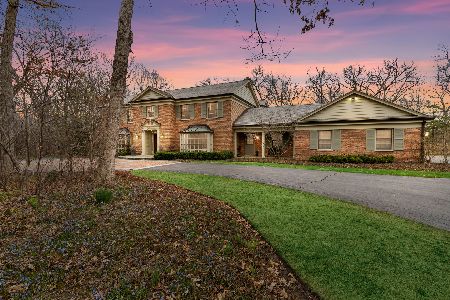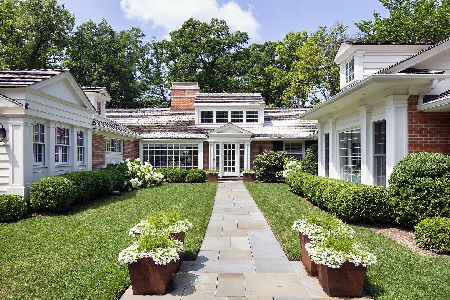504 Cambridge Road, Lake Bluff, Illinois 60044
$1,125,270
|
Sold
|
|
| Status: | Closed |
| Sqft: | 4,265 |
| Cost/Sqft: | $293 |
| Beds: | 4 |
| Baths: | 6 |
| Year Built: | 1970 |
| Property Taxes: | $24,208 |
| Days On Market: | 2612 |
| Lot Size: | 0,70 |
Description
Beautiful classic Colonial in East Lake Bluff. A private setting on a secluded cul-de-sac close to all the amenities of LF and LB. Four(4) large bedrooms and 5.1 baths. This two story home lives like a ranch. The first floor master bedroom boasts 2 full private baths with heated marble floors. Another first floor bedroom has adjoining full bath. The 2nd floor bedrooms each are en-suite. Traditional living room, formal dining room, office, and family room create space for privacy and entertaining. Custom, cherry cabinetry, granite counters, center island, and abundant workspace complete an over-sized kitchen. Be surprised by the 4 season sun-room with cupola styled roof and views of the gardens and fauna. 3 car garage. Fastidiously maintained house and grounds.
Property Specifics
| Single Family | |
| — | |
| Colonial | |
| 1970 | |
| Partial | |
| CUSTOM | |
| No | |
| 0.7 |
| Lake | |
| — | |
| 0 / Not Applicable | |
| None | |
| Lake Michigan | |
| Public Sewer | |
| 10148260 | |
| 12214020450000 |
Nearby Schools
| NAME: | DISTRICT: | DISTANCE: | |
|---|---|---|---|
|
Grade School
Lake Bluff Elementary School |
65 | — | |
|
Middle School
Lake Bluff Middle School |
65 | Not in DB | |
|
High School
Lake Forest High School |
115 | Not in DB | |
Property History
| DATE: | EVENT: | PRICE: | SOURCE: |
|---|---|---|---|
| 31 May, 2019 | Sold | $1,125,270 | MRED MLS |
| 18 Feb, 2019 | Under contract | $1,250,000 | MRED MLS |
| 3 Dec, 2018 | Listed for sale | $1,250,000 | MRED MLS |
Room Specifics
Total Bedrooms: 4
Bedrooms Above Ground: 4
Bedrooms Below Ground: 0
Dimensions: —
Floor Type: Carpet
Dimensions: —
Floor Type: Carpet
Dimensions: —
Floor Type: Carpet
Full Bathrooms: 6
Bathroom Amenities: —
Bathroom in Basement: 1
Rooms: Office,Heated Sun Room,Foyer
Basement Description: Partially Finished
Other Specifics
| 3 | |
| Concrete Perimeter | |
| Asphalt | |
| Brick Paver Patio | |
| Cul-De-Sac,Landscaped,Wooded | |
| 183X170X182X171 | |
| — | |
| Full | |
| — | |
| Double Oven, Microwave, Dishwasher, Refrigerator, Washer, Dryer, Disposal, Cooktop, Built-In Oven, Range Hood | |
| Not in DB | |
| Street Lights, Street Paved | |
| — | |
| — | |
| Gas Log, Gas Starter |
Tax History
| Year | Property Taxes |
|---|---|
| 2019 | $24,208 |
Contact Agent
Nearby Similar Homes
Nearby Sold Comparables
Contact Agent
Listing Provided By
Berkshire Hathaway HomeServices KoenigRubloff





