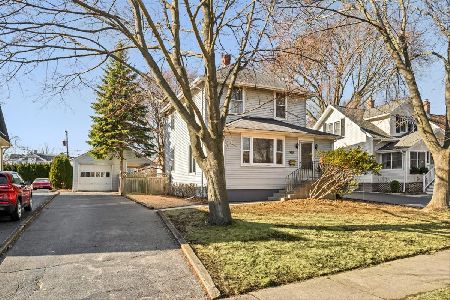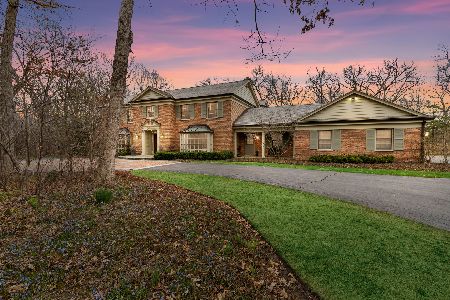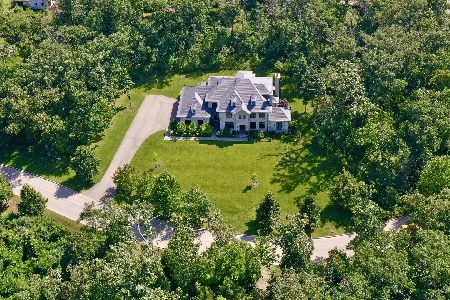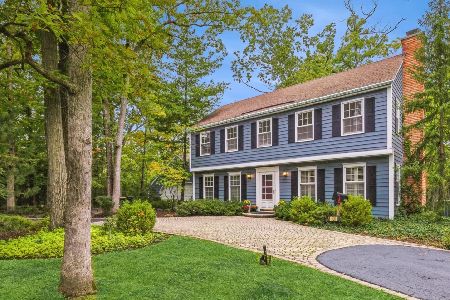511 Cambridge Lane, Lake Bluff, Illinois 60044
$1,835,000
|
Sold
|
|
| Status: | Closed |
| Sqft: | 5,379 |
| Cost/Sqft: | $362 |
| Beds: | 4 |
| Baths: | 4 |
| Year Built: | 1966 |
| Property Taxes: | $40,749 |
| Days On Market: | 1191 |
| Lot Size: | 1,52 |
Description
Here's an incredible opportunity to be in Lake Bluff, east of Moffett on over 1.5 acres of private landscaped grounds with lots of room to spread out both inside and out. This all-brick updated Colonial with 4 bedrooms and 4 baths, plus a first-floor office (or a 5th bedroom option) includes almost 5,400 square feet of above-grade living space. One of the best features of all is the brand new detached 2 1/2 car secondary garage that offers an incredible opportunity as a multi-functional space. Featuring vaulted ceilings, radiant heat floors, LED lighting, and commercial-grade epoxy floor coating, this space is perfect for the car enthusiast or for use as a workshop, studio, or amazing kid's play space/game room. Inside the main house, highlights include brand-new herringbone pattern hardwood flooring in the foyer, large living and dining rooms, impressive custom millwork, and updated lighting fixtures. The large kitchen features custom Christopher Peacock white cabinetry with beaded inset doors, new quartzite countertops, new tile backsplash, and Viking appliances. A sunny breakfast room provides access to a bluestone patio. Chic lounge room with high-end designer Farrow and Ball wallpaper, gas fireplace, plus a wet bar with custom cabinetry and under-counter wine refrigeration. Large family room with gas fireplace. Upstairs is a spacious primary suite with a fireplace and vaulted ceiling, a separate dressing room, and a primary bath with double vanity, a large shower, and a soaking tub. Three additional bedrooms, one en suite, and a hall bathroom complete the second floor. An attached three-car garage brings the total garaging on the property to 5 1/2 spaces. Other wonderful features include an elevator servicing the 1st and 2nd floors, bluestone patios, landscape irrigation, a generator, 2 HVAC systems, a new fire pit, a koi pond, and fenced-in "pet turf" dog play area. Many recent updates by the current owner plus newer windows, roof, generator, HVAC systems, and sump pumps by the previous owner make this an incredible opportunity to own this special property.
Property Specifics
| Single Family | |
| — | |
| — | |
| 1966 | |
| — | |
| — | |
| No | |
| 1.52 |
| Lake | |
| — | |
| 0 / Not Applicable | |
| — | |
| — | |
| — | |
| 11657595 | |
| 12214020490000 |
Nearby Schools
| NAME: | DISTRICT: | DISTANCE: | |
|---|---|---|---|
|
Grade School
Lake Bluff Elementary School |
65 | — | |
|
Middle School
Lake Bluff Middle School |
65 | Not in DB | |
|
High School
Lake Forest High School |
115 | Not in DB | |
Property History
| DATE: | EVENT: | PRICE: | SOURCE: |
|---|---|---|---|
| 24 Jun, 2021 | Sold | $1,775,000 | MRED MLS |
| 21 May, 2021 | Under contract | $1,850,000 | MRED MLS |
| 9 Apr, 2021 | Listed for sale | $1,850,000 | MRED MLS |
| 27 Feb, 2023 | Sold | $1,835,000 | MRED MLS |
| 5 Feb, 2023 | Under contract | $1,949,000 | MRED MLS |
| — | Last price change | $2,099,000 | MRED MLS |
| 24 Oct, 2022 | Listed for sale | $2,199,000 | MRED MLS |
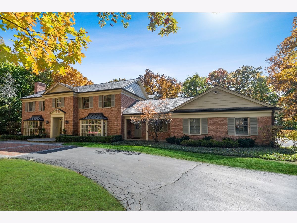
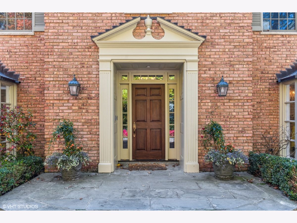
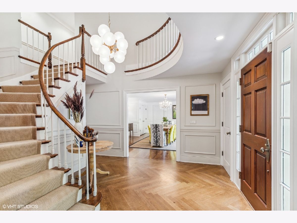
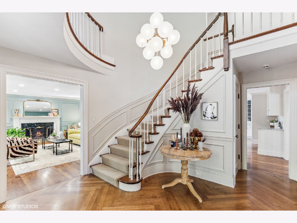
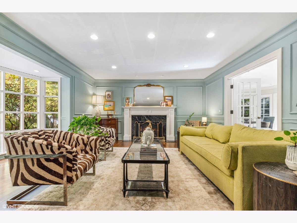
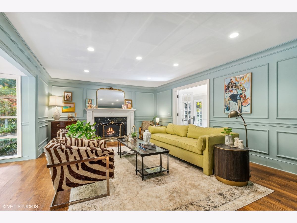
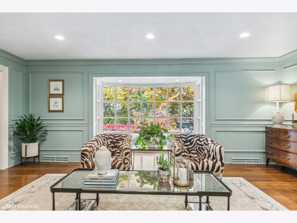
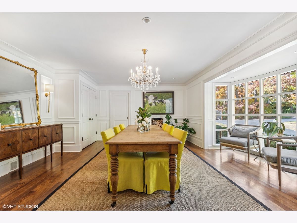
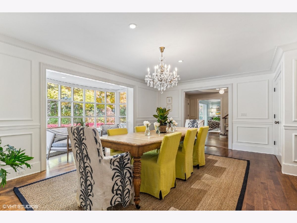
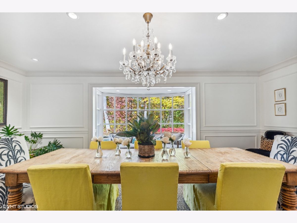
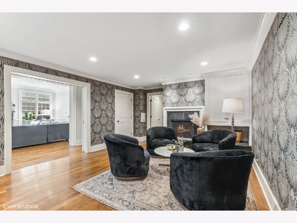
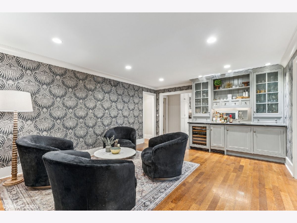
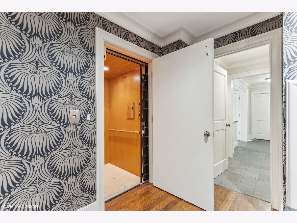
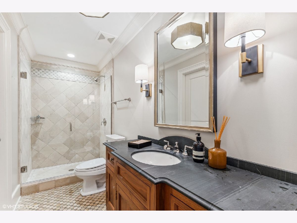
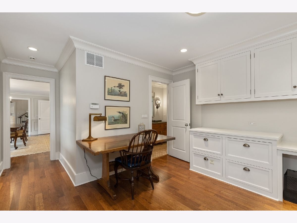
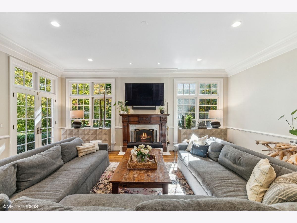
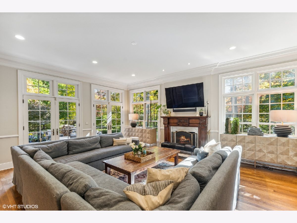
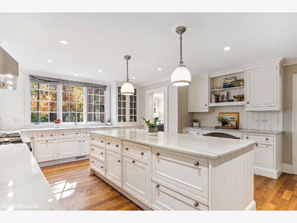
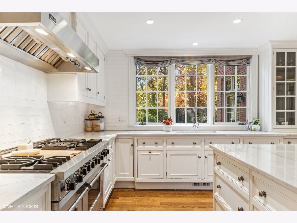
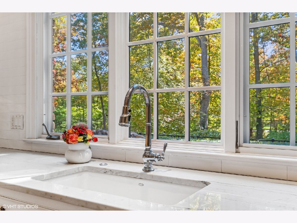
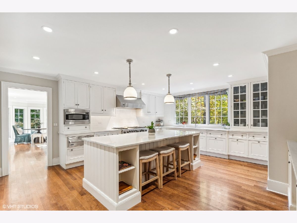
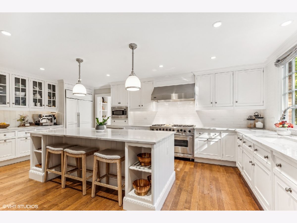
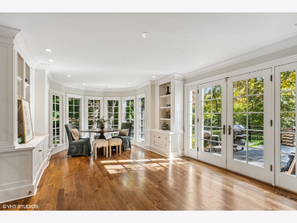
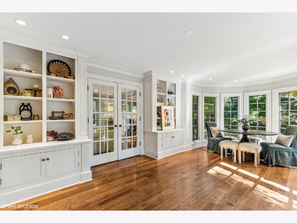
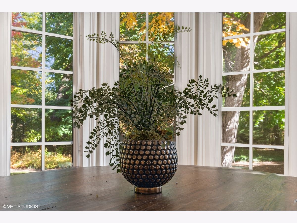
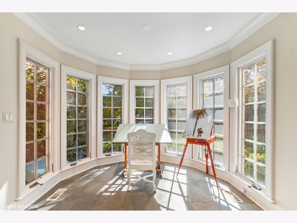
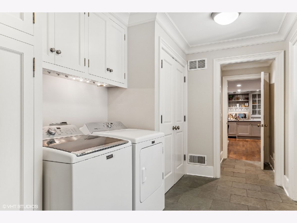
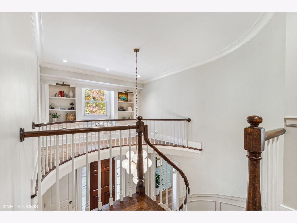
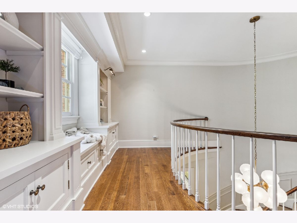
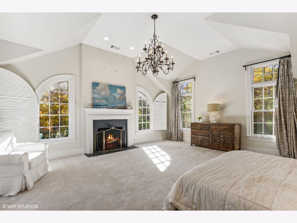
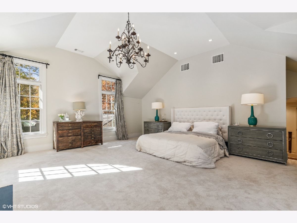
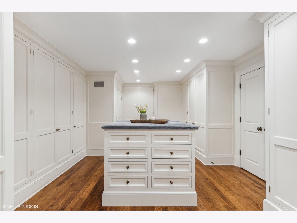
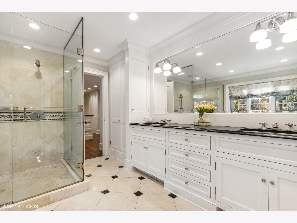
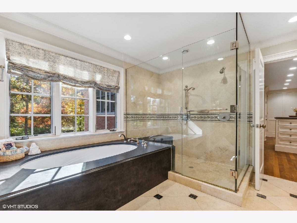
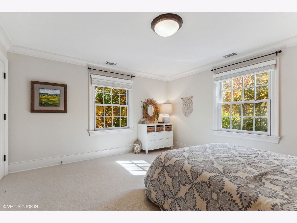
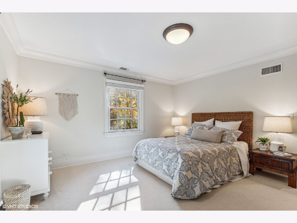
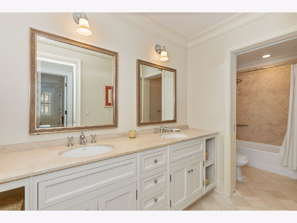
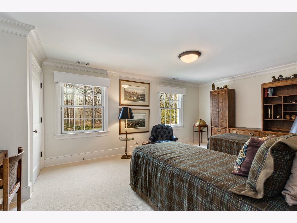
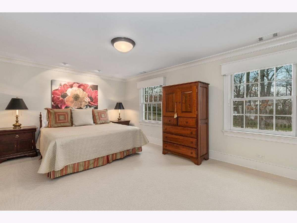
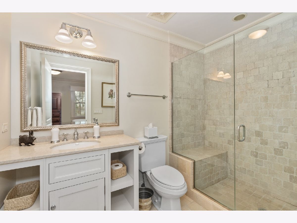
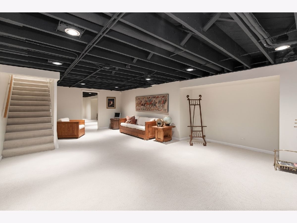
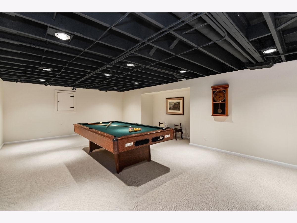
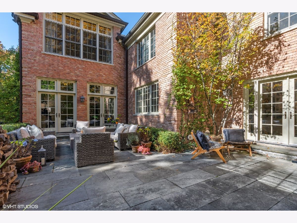
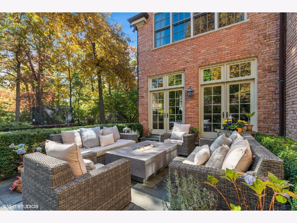
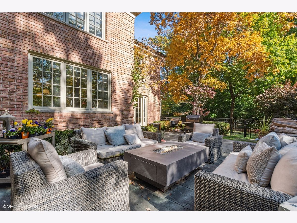
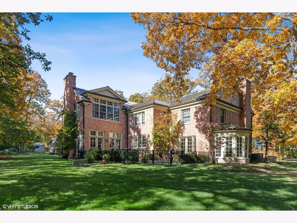
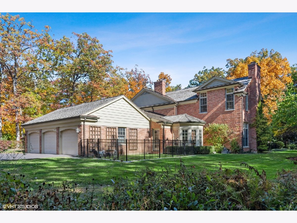
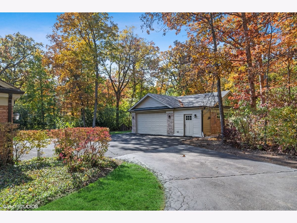
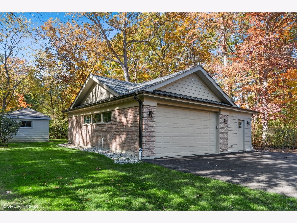
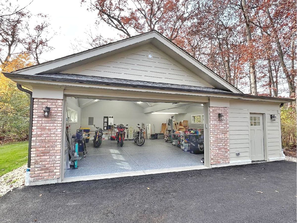
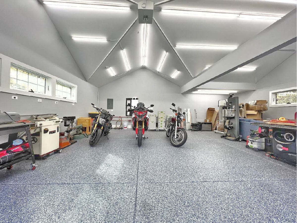
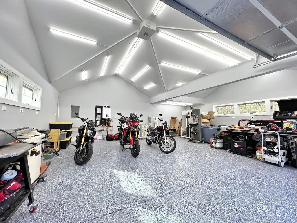
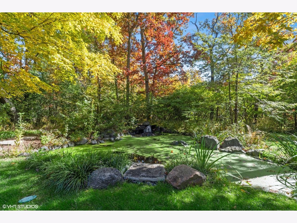
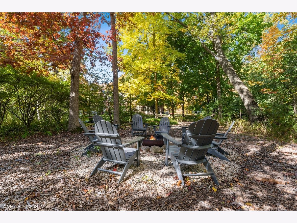
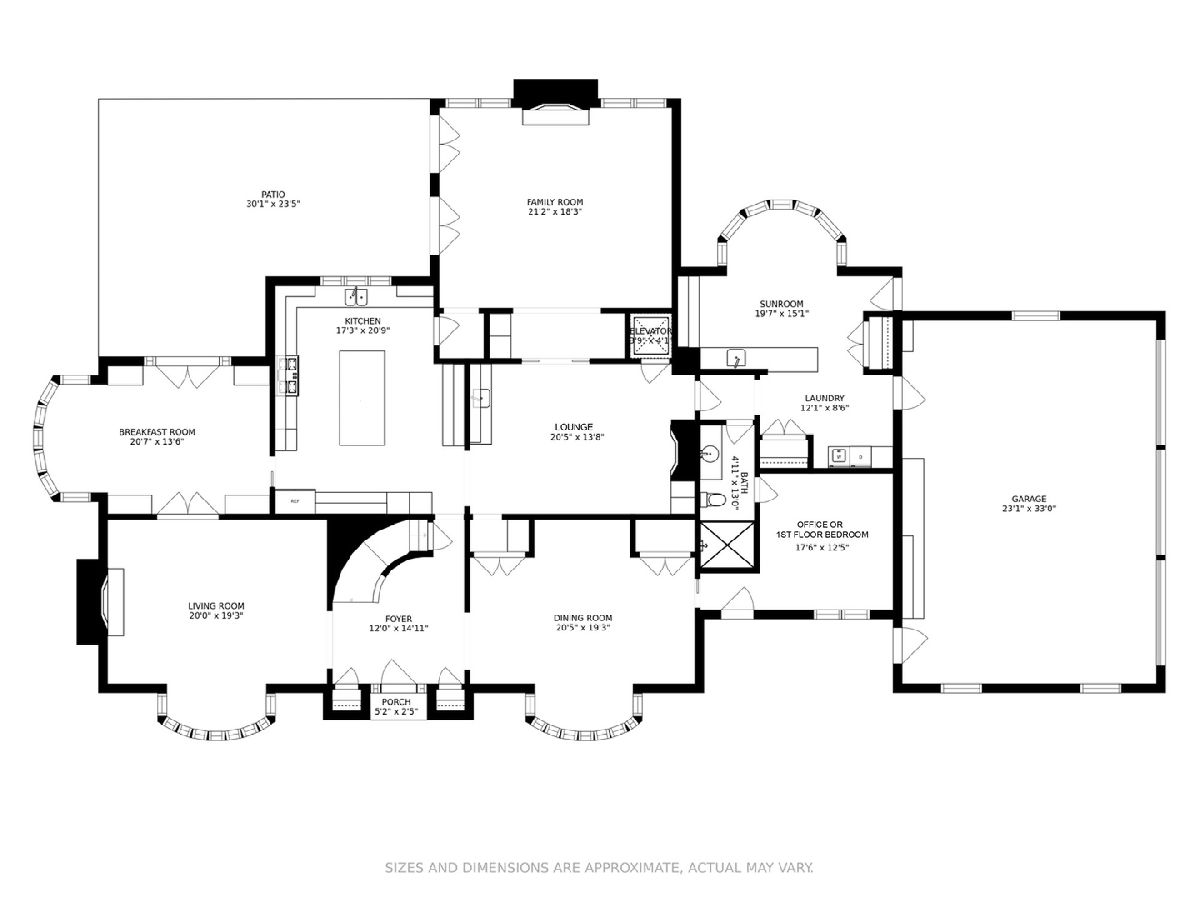
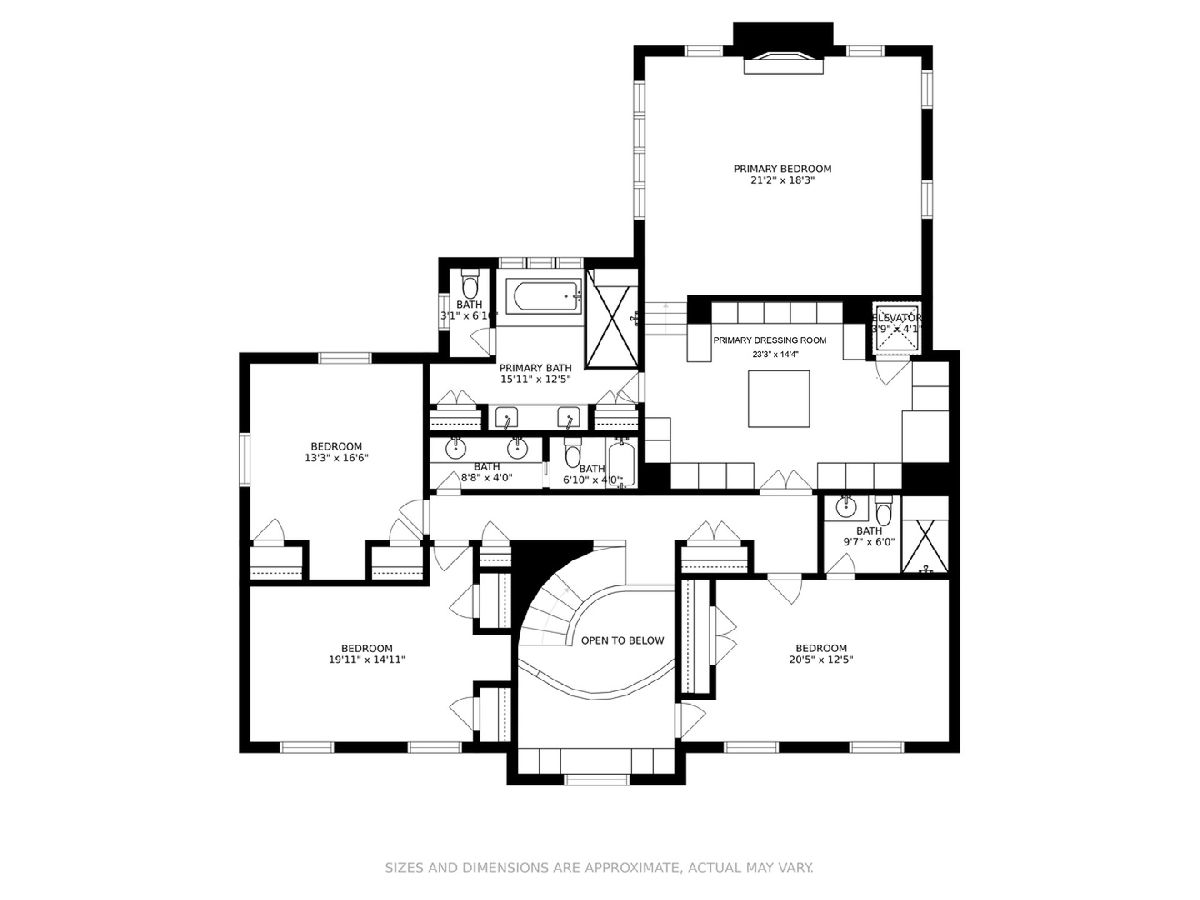
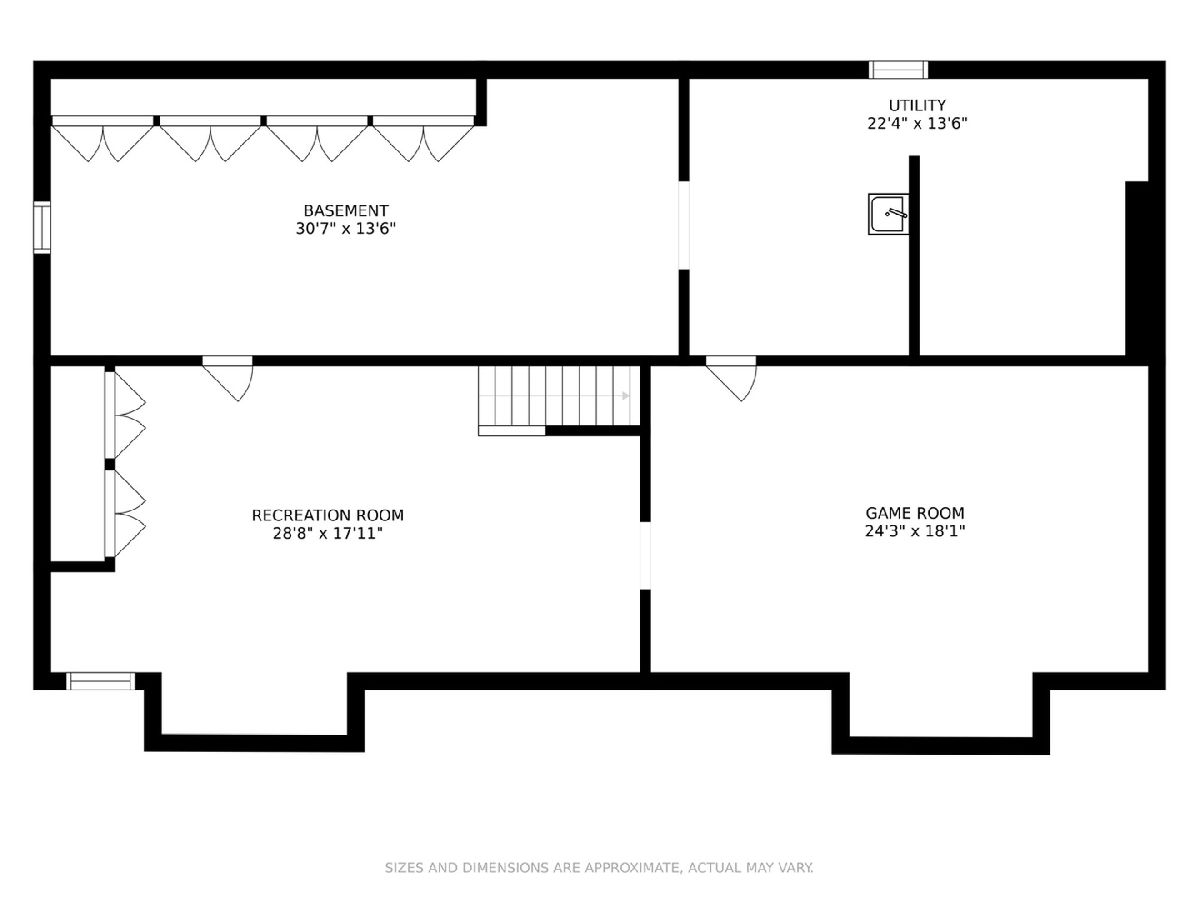
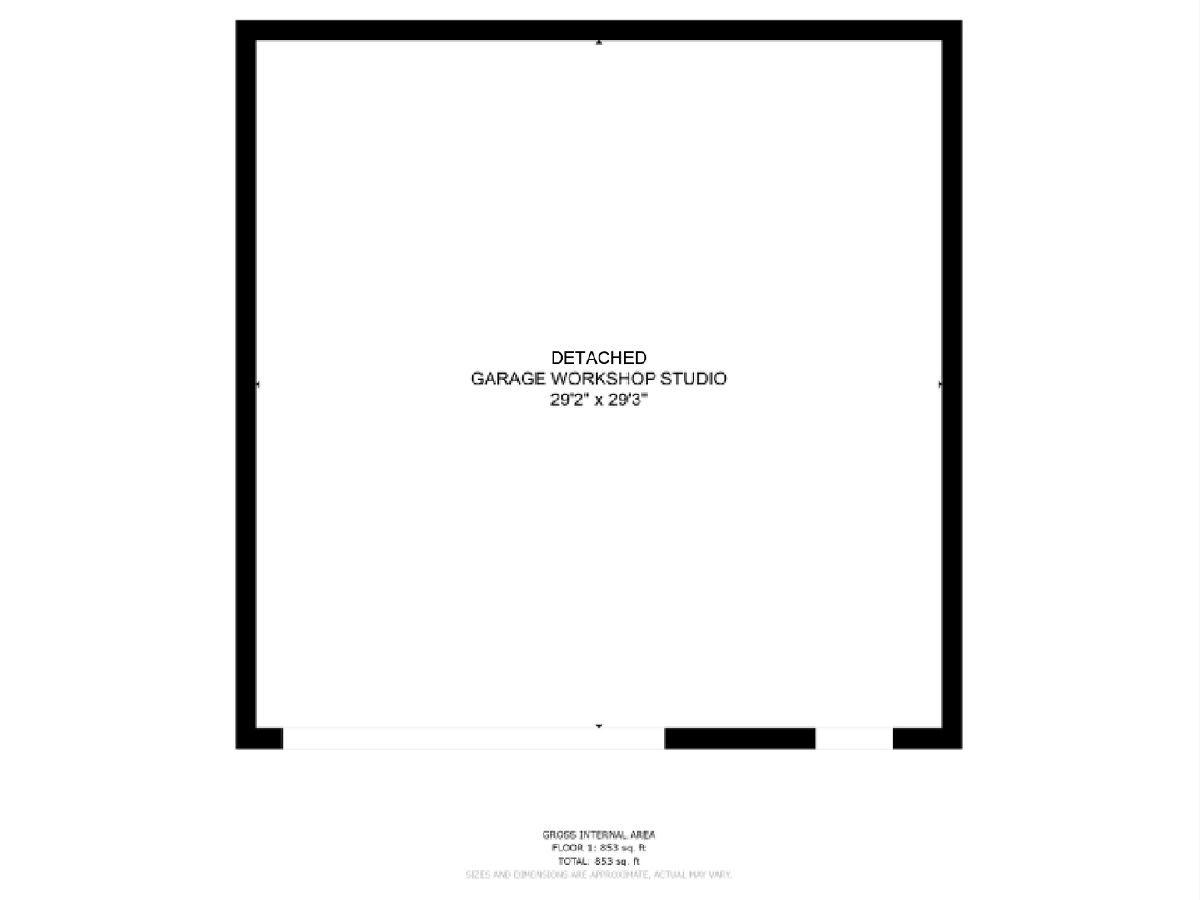
Room Specifics
Total Bedrooms: 4
Bedrooms Above Ground: 4
Bedrooms Below Ground: 0
Dimensions: —
Floor Type: —
Dimensions: —
Floor Type: —
Dimensions: —
Floor Type: —
Full Bathrooms: 4
Bathroom Amenities: Whirlpool,Separate Shower,Double Sink,Soaking Tub
Bathroom in Basement: 0
Rooms: —
Basement Description: Finished,Crawl
Other Specifics
| 5 | |
| — | |
| Asphalt,Brick | |
| — | |
| — | |
| 243X179X401X296 | |
| Unfinished | |
| — | |
| — | |
| — | |
| Not in DB | |
| — | |
| — | |
| — | |
| — |
Tax History
| Year | Property Taxes |
|---|---|
| 2021 | $40,247 |
| 2023 | $40,749 |
Contact Agent
Nearby Similar Homes
Nearby Sold Comparables
Contact Agent
Listing Provided By
Compass





