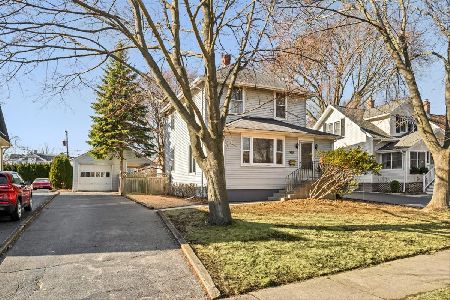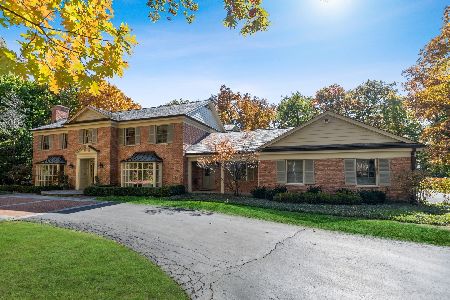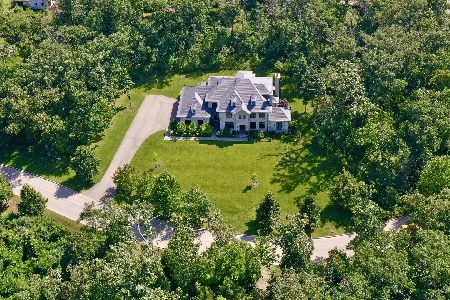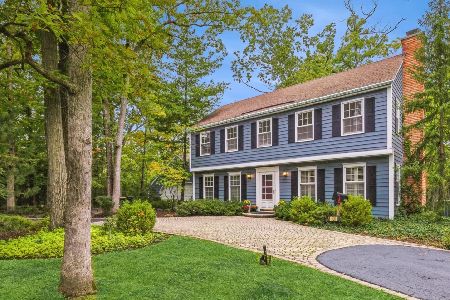511 Cambridge Road, Lake Bluff, Illinois 60044
$1,775,000
|
Sold
|
|
| Status: | Closed |
| Sqft: | 5,379 |
| Cost/Sqft: | $344 |
| Beds: | 4 |
| Baths: | 4 |
| Year Built: | 1966 |
| Property Taxes: | $40,247 |
| Days On Market: | 1754 |
| Lot Size: | 1,52 |
Description
When nothing but the best will do! This exquisite all brick custom home, tucked away on one of Lake Bluffs most prestigious streets, is fully loaded with quality everything plus an elevator! Very private road and very close to Lake Michigan you will find this four bedroom 4 bath home featuring beautiful landscaping inclusive of a Koi pond and bluestone patio. Inside you will find all the space you have dreamed of from generous size living room and dining room featuring lush moldings, hardwood floors, bay window and fireplace. The kitchen is professionally designed featuring custom Peacock cabinetry, stone and butcher block countertops as well as high-end stainless steel appliances. Very cozy breakfast room off the kitchen via French doors also features built-ins and pretty sitting area with large bay window. Family room is perfectly situated off the kitchen offering the connection but also the privacy. This room features amazing transom windows and French doors out to the scenic yard making it feel more like a Sunroom! What makes this house so special are the additional "get away spaces": first floor office, lounge with bar and gardening room. Second floor features romantic Primary suite boasting custom built ins, large dressing room and gorgeous newer bath complete with white custom cabinetry and soapstone countertops. Basement is partially finished and offers great space to run and play indoors! This amazing lot is ever so quiet and features mature landscape with eye dropping perennials throughout. 3 car garage with epoxy finish! Tons of newer updates include: windows, roof, generator, furnace, air conditioner and sump pumps! Addition was completed to include family room, garden room and breakfast room plus upstairs primary bedroom.
Property Specifics
| Single Family | |
| — | |
| Colonial | |
| 1966 | |
| Partial | |
| — | |
| No | |
| 1.52 |
| Lake | |
| — | |
| 0 / Not Applicable | |
| None | |
| Lake Michigan | |
| Sewer-Storm | |
| 11047020 | |
| 12214020490000 |
Nearby Schools
| NAME: | DISTRICT: | DISTANCE: | |
|---|---|---|---|
|
Grade School
Lake Bluff Elementary School |
65 | — | |
|
Middle School
Lake Bluff Middle School |
65 | Not in DB | |
|
High School
Lake Forest High School |
115 | Not in DB | |
Property History
| DATE: | EVENT: | PRICE: | SOURCE: |
|---|---|---|---|
| 24 Jun, 2021 | Sold | $1,775,000 | MRED MLS |
| 21 May, 2021 | Under contract | $1,850,000 | MRED MLS |
| 9 Apr, 2021 | Listed for sale | $1,850,000 | MRED MLS |
| 27 Feb, 2023 | Sold | $1,835,000 | MRED MLS |
| 5 Feb, 2023 | Under contract | $1,949,000 | MRED MLS |
| — | Last price change | $2,099,000 | MRED MLS |
| 24 Oct, 2022 | Listed for sale | $2,199,000 | MRED MLS |
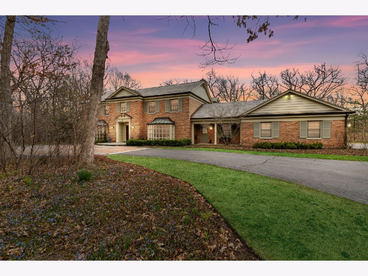
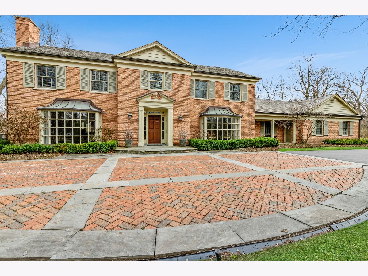
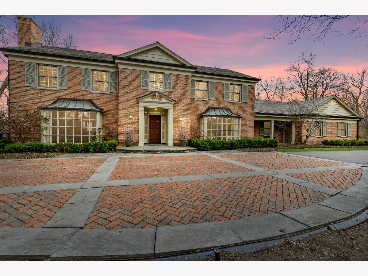
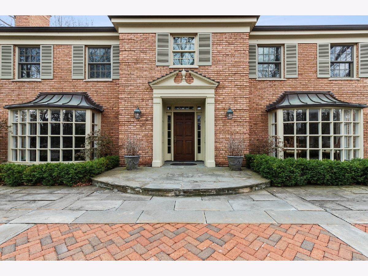
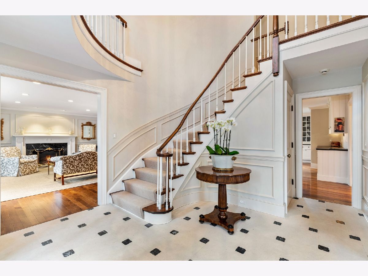
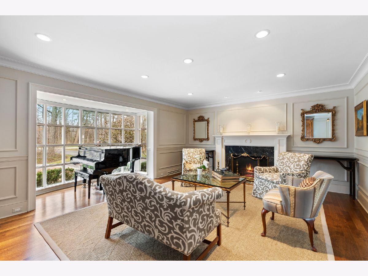
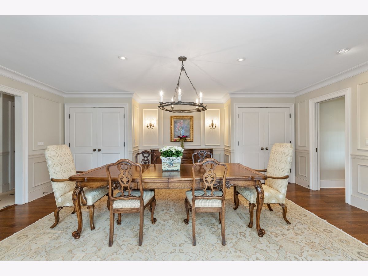
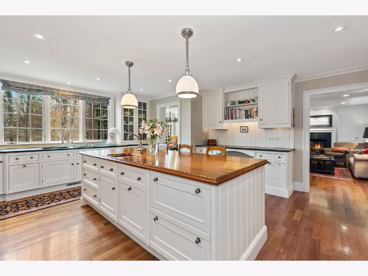
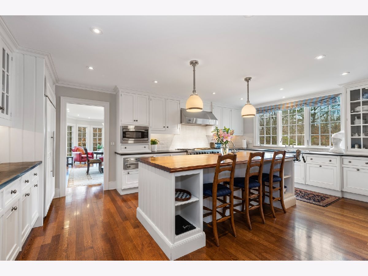
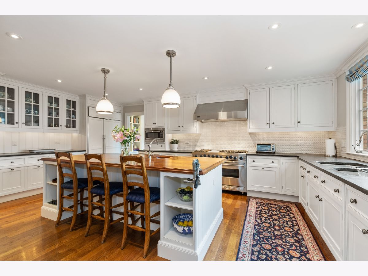
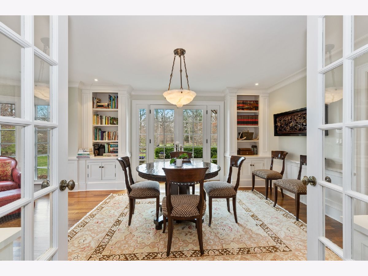
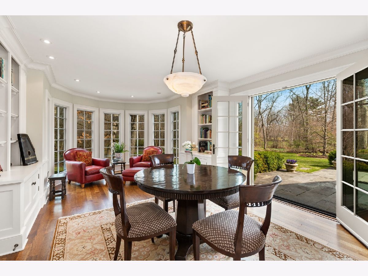
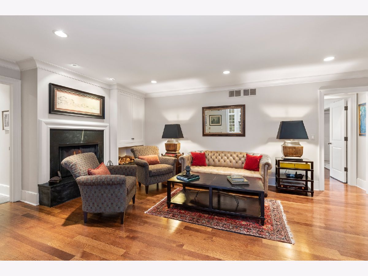
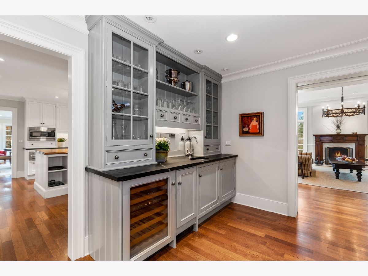
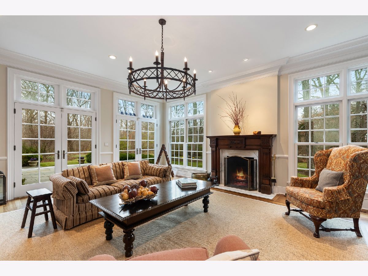
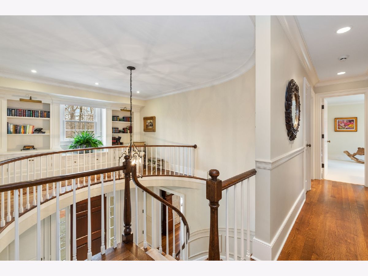
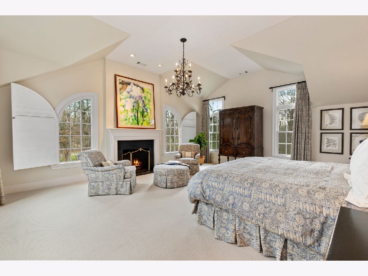
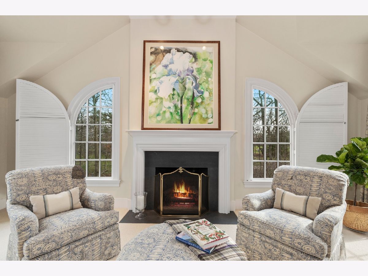
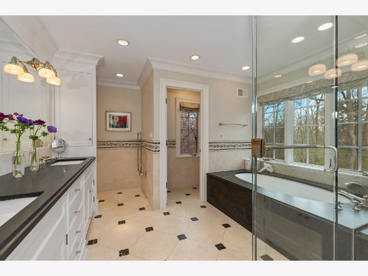
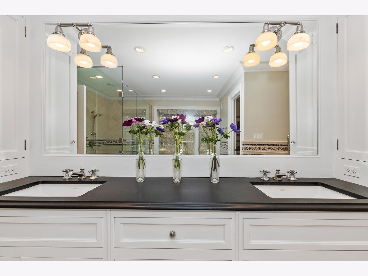
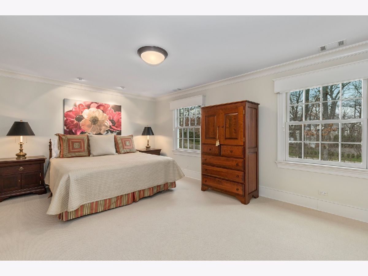
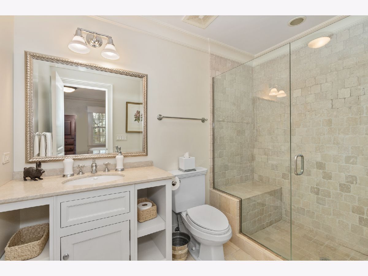
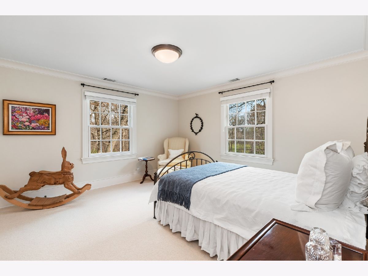
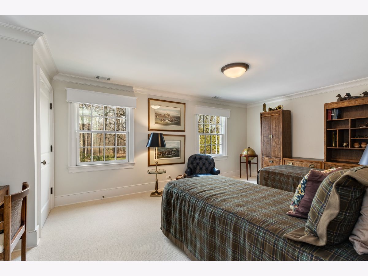
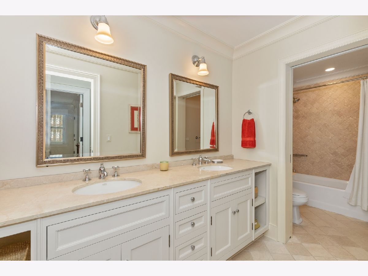
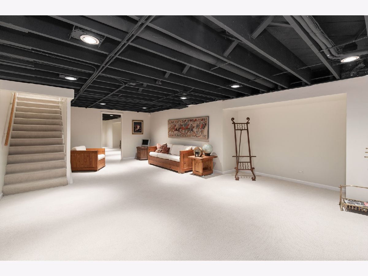
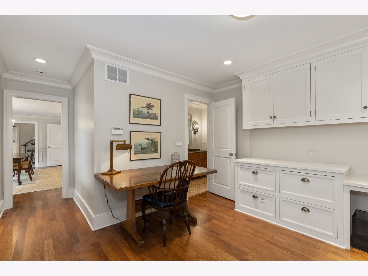
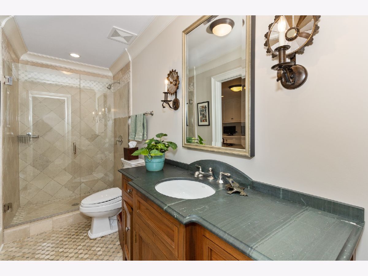
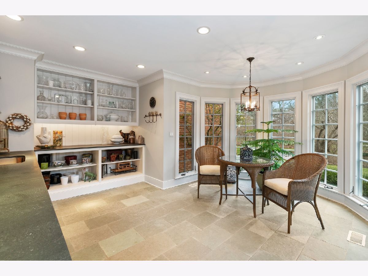
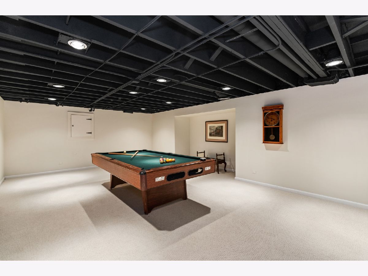
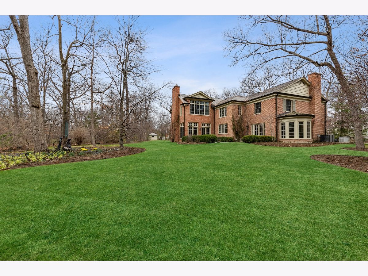
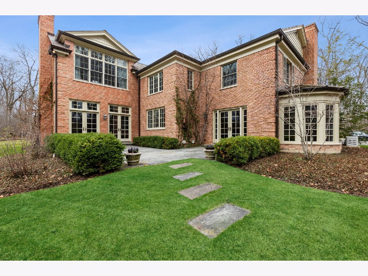
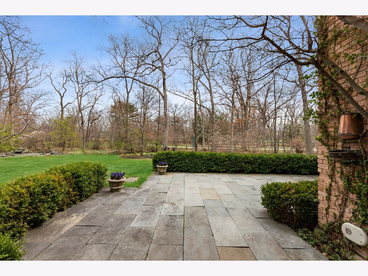
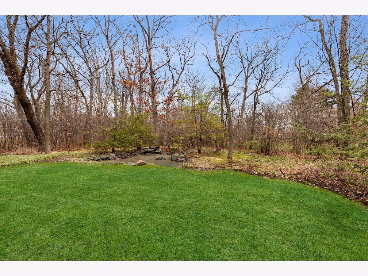
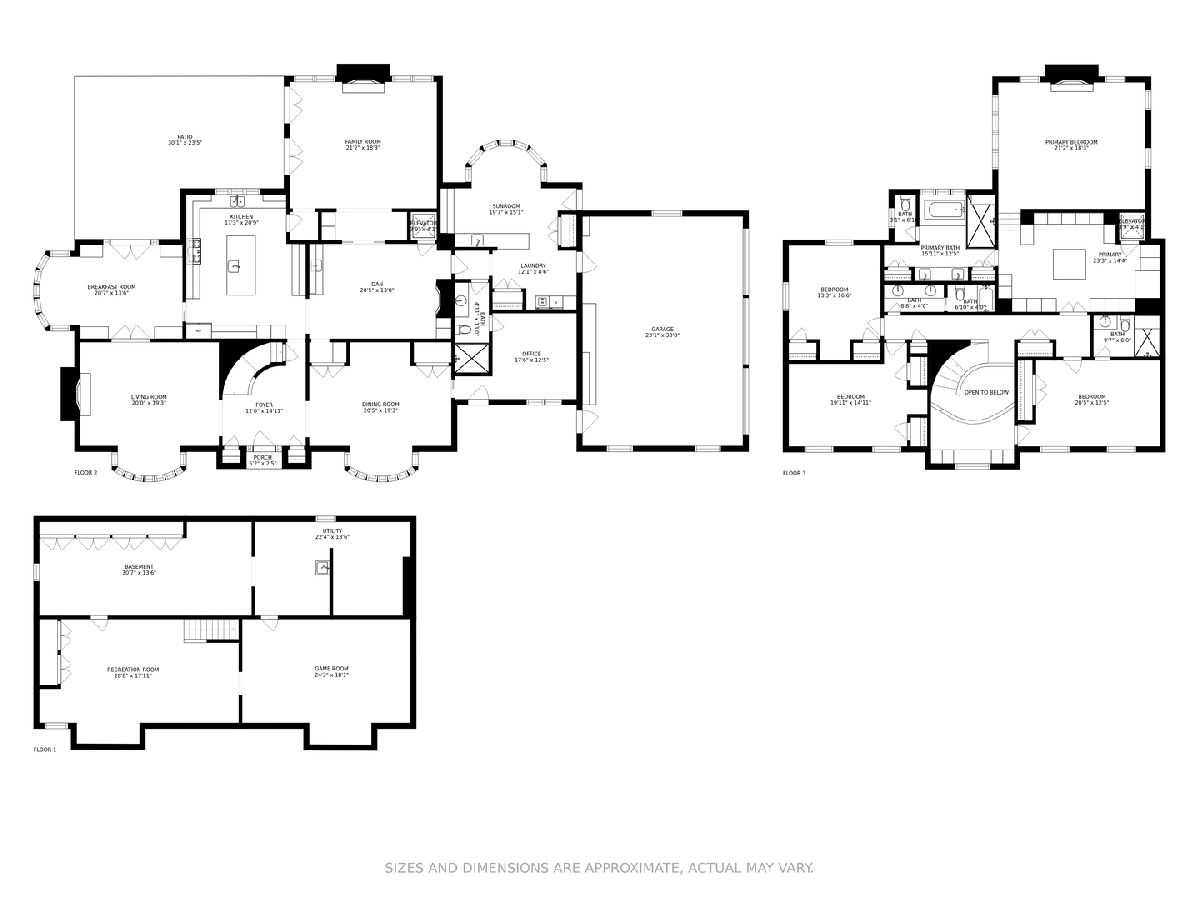
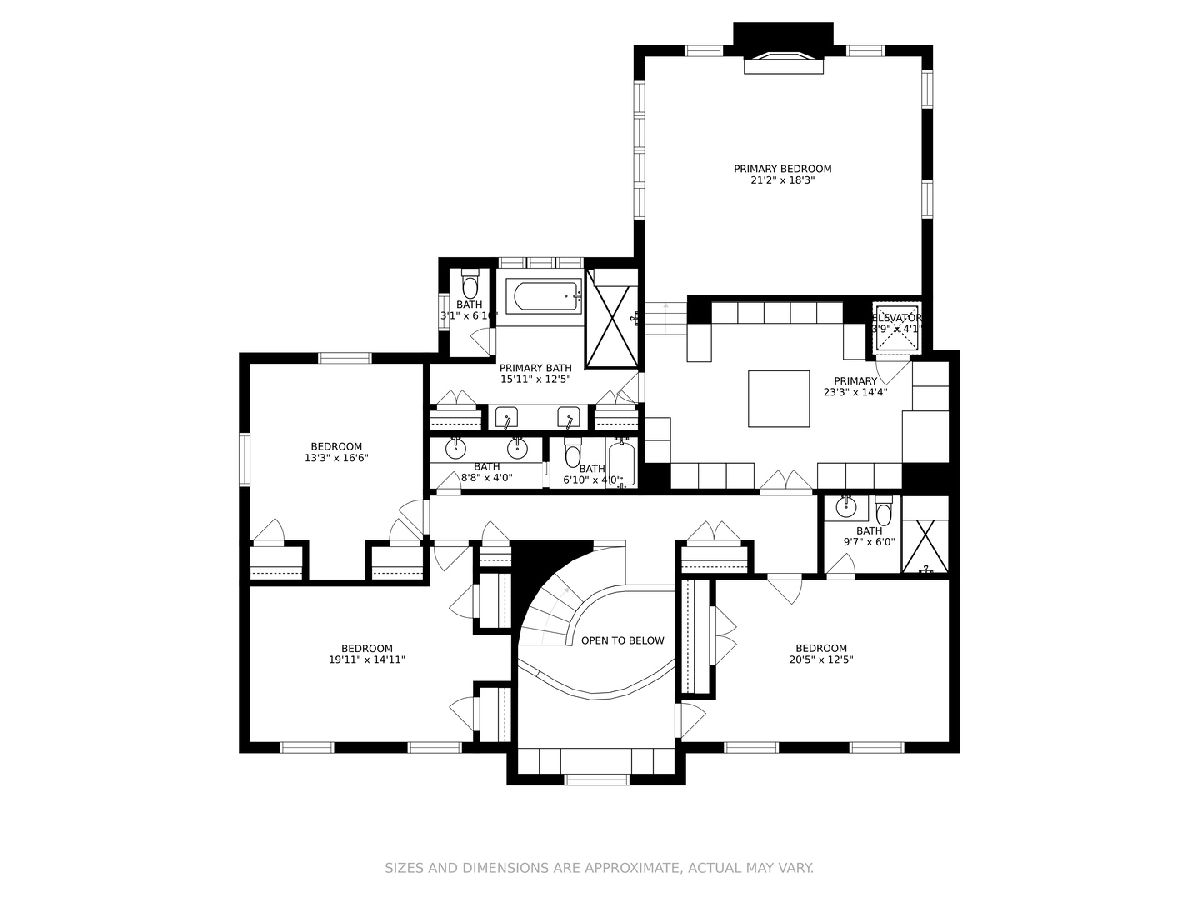
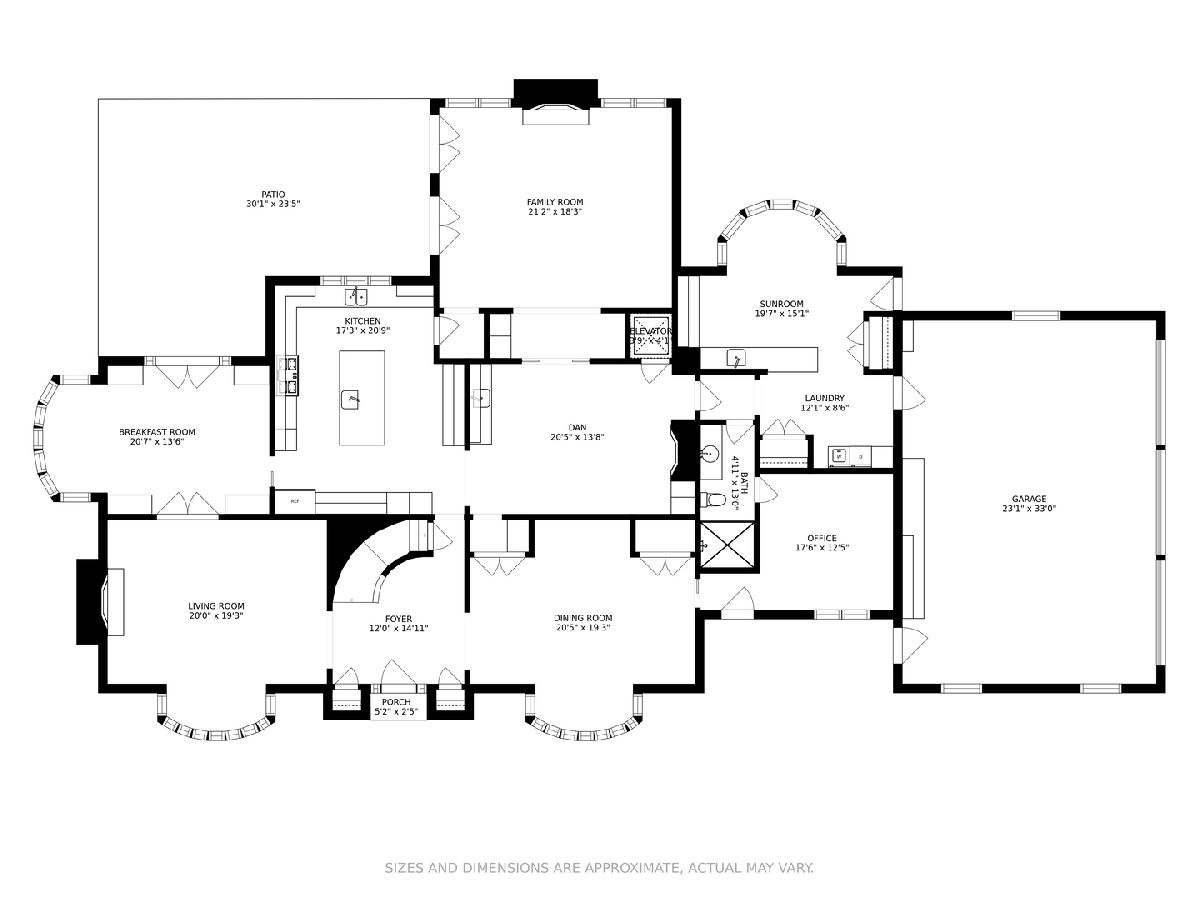
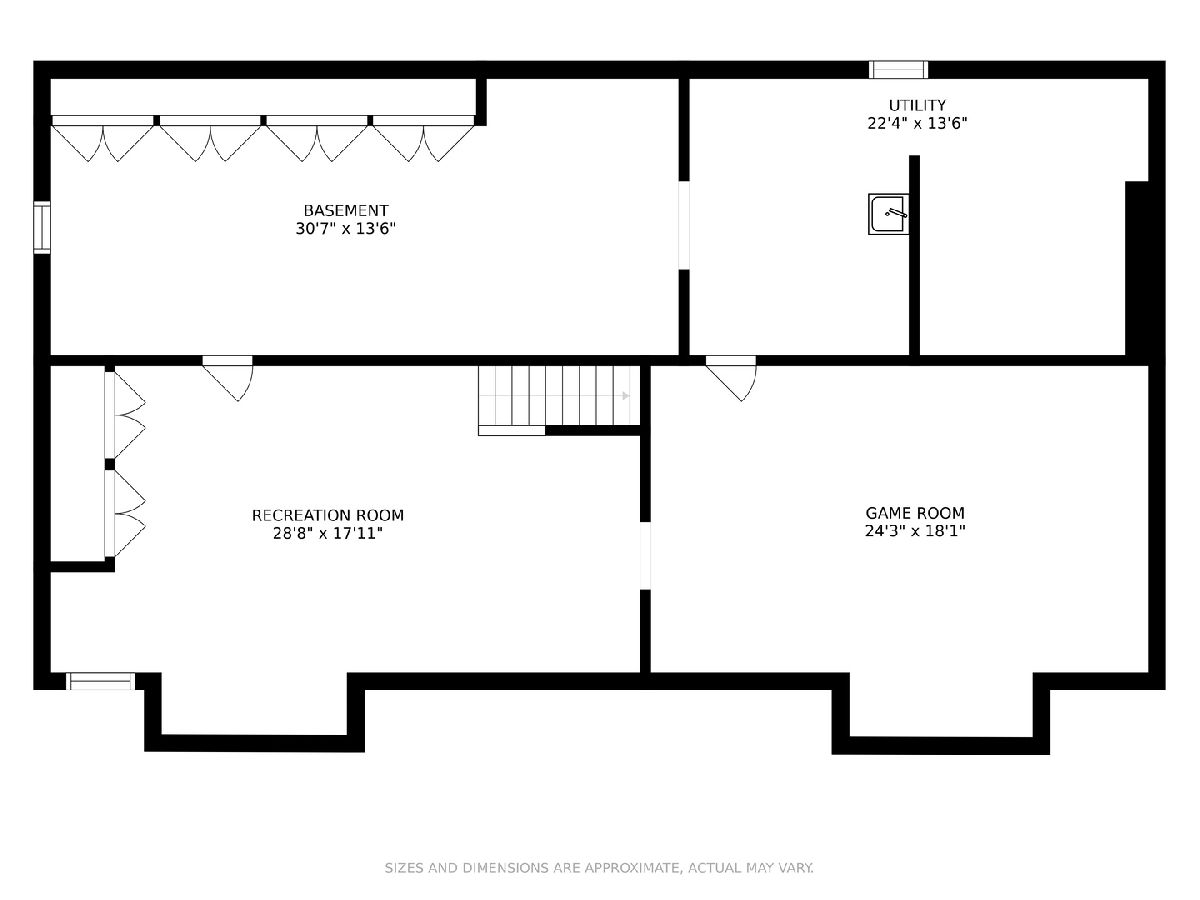
Room Specifics
Total Bedrooms: 4
Bedrooms Above Ground: 4
Bedrooms Below Ground: 0
Dimensions: —
Floor Type: Carpet
Dimensions: —
Floor Type: Carpet
Dimensions: —
Floor Type: Carpet
Full Bathrooms: 4
Bathroom Amenities: Whirlpool,Separate Shower,Double Sink,Soaking Tub
Bathroom in Basement: 0
Rooms: Office,Den,Recreation Room,Sun Room,Breakfast Room,Walk In Closet,Game Room
Basement Description: Finished,Crawl
Other Specifics
| 3 | |
| Concrete Perimeter | |
| Asphalt,Brick | |
| Patio | |
| — | |
| 243X179X401X296 | |
| — | |
| Full | |
| Vaulted/Cathedral Ceilings, Bar-Wet, Elevator, Hardwood Floors, First Floor Laundry, First Floor Full Bath | |
| — | |
| Not in DB | |
| Park, Pool, Tennis Court(s), Lake, Curbs | |
| — | |
| — | |
| Gas Log, Gas Starter |
Tax History
| Year | Property Taxes |
|---|---|
| 2021 | $40,247 |
| 2023 | $40,749 |
Contact Agent
Nearby Similar Homes
Nearby Sold Comparables
Contact Agent
Listing Provided By
Compass





