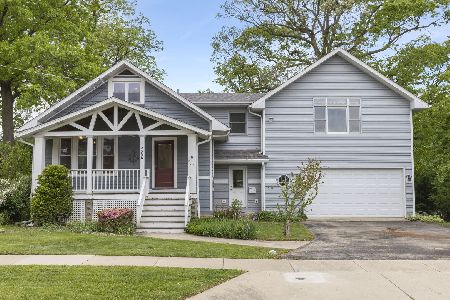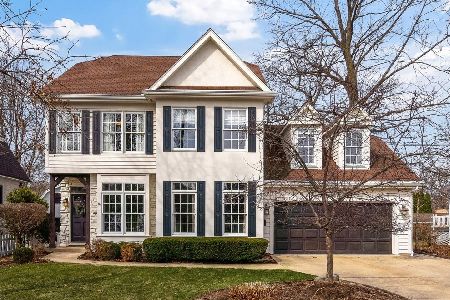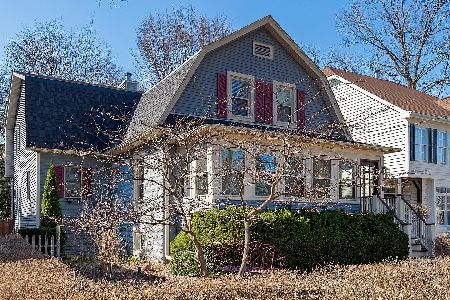514 Carleton Avenue, Glen Ellyn, Illinois 60137
$435,000
|
Sold
|
|
| Status: | Closed |
| Sqft: | 1,800 |
| Cost/Sqft: | $253 |
| Beds: | 4 |
| Baths: | 3 |
| Year Built: | 1960 |
| Property Taxes: | $9,492 |
| Days On Market: | 2541 |
| Lot Size: | 0,24 |
Description
This stunning 4 bedroom, 2.5 bath rehab checks all the boxes! Conveniently located to town, train, Glenbard West High School, Ben Franklin, Lake Ellyn and Prairie Path (across the street)! The home features a sought-after 1st floor master w ith full luxury bath and is adjacent to first floor family room (could make good in-law). Kitchen of your dreams features new cabinets, granite, high-end stainless appliances, can lights and huge island! The lower level family room has large sunny windows, a half bath and new trim and floors. This is the closest thing to "new" you will find! New roof, windows, furnace, exterior doors, interior solid doors and trim, hardwood floors throughout, some new, and all refinished. New baths, electric panel and most plumbing! You really need to see this one!
Property Specifics
| Single Family | |
| — | |
| Bi-Level | |
| 1960 | |
| Full | |
| — | |
| No | |
| 0.24 |
| Du Page | |
| — | |
| 0 / Not Applicable | |
| None | |
| Lake Michigan | |
| Public Sewer | |
| 10265795 | |
| 0511416007 |
Nearby Schools
| NAME: | DISTRICT: | DISTANCE: | |
|---|---|---|---|
|
Grade School
Ben Franklin Elementary School |
41 | — | |
|
Middle School
Hadley Junior High School |
41 | Not in DB | |
|
High School
Glenbard West High School |
87 | Not in DB | |
Property History
| DATE: | EVENT: | PRICE: | SOURCE: |
|---|---|---|---|
| 16 Jan, 2017 | Sold | $290,000 | MRED MLS |
| 17 Dec, 2016 | Under contract | $319,900 | MRED MLS |
| 16 Nov, 2016 | Listed for sale | $319,900 | MRED MLS |
| 11 Mar, 2019 | Sold | $435,000 | MRED MLS |
| 7 Feb, 2019 | Under contract | $455,000 | MRED MLS |
| 6 Feb, 2019 | Listed for sale | $455,000 | MRED MLS |
Room Specifics
Total Bedrooms: 4
Bedrooms Above Ground: 4
Bedrooms Below Ground: 0
Dimensions: —
Floor Type: Hardwood
Dimensions: —
Floor Type: Hardwood
Dimensions: —
Floor Type: Hardwood
Full Bathrooms: 3
Bathroom Amenities: —
Bathroom in Basement: 1
Rooms: No additional rooms
Basement Description: Crawl,Exterior Access
Other Specifics
| 2 | |
| Concrete Perimeter | |
| Concrete | |
| Patio, Porch | |
| Corner Lot | |
| 159X156X150X40 | |
| Unfinished | |
| Full | |
| Bar-Wet, Hardwood Floors, Wood Laminate Floors, First Floor Bedroom, First Floor Full Bath | |
| Range, Microwave, Dishwasher, Refrigerator, Bar Fridge, Disposal | |
| Not in DB | |
| Sidewalks, Street Lights, Street Paved | |
| — | |
| — | |
| — |
Tax History
| Year | Property Taxes |
|---|---|
| 2017 | $9,466 |
| 2019 | $9,492 |
Contact Agent
Nearby Similar Homes
Nearby Sold Comparables
Contact Agent
Listing Provided By
Prello Realty, Inc.











