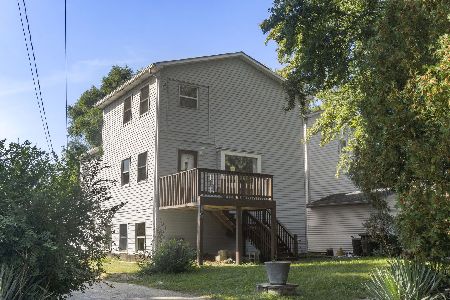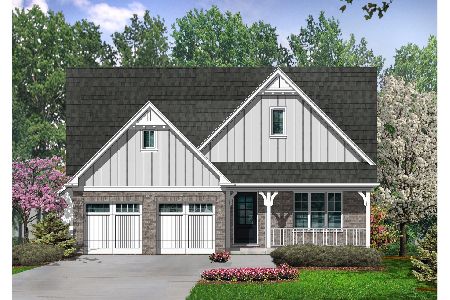504 Oak Avenue, Westmont, Illinois 60559
$975,000
|
Sold
|
|
| Status: | Closed |
| Sqft: | 5,829 |
| Cost/Sqft: | $180 |
| Beds: | 5 |
| Baths: | 5 |
| Year Built: | 2014 |
| Property Taxes: | $17,316 |
| Days On Market: | 1285 |
| Lot Size: | 0,24 |
Description
Welcome to beautiful 504 S Oak Avenue! Quality built by McNaughton Development in 2014, this home has plenty of living space for all and incredible custom finishes within the Hinsdale Central HS district. With 5 bedrooms, 3 full baths, 2 half baths, 2 fireplaces, stunning hardwood floors, tall ceilings, custom closets and more, this home truly has it all! The large and inviting front porch add to the curb appeal. The coffered ceilings and arched walkways in the lviing room and kitchen provide plenty of character. The large eat-in kitchen features an island with breakfast bar, butlers pantry and all SS appliances. There's a gorgeous sunroom off of the kitchen perfect for relaxing! A dining room, mudroom & office with plantation shutters round out the first floor. Upstairs, the Primary suite is fit for a king with custom walk-in closets and an en-suite with a soaking tub and separate shower plus a balcony overlooking the massive backyard. Second floor laundry is a huge plus! Downstairs, the walkout basement provides even MORE living space with a rec room, guest bedroom and a huge home gym. Access the spacious backyard through the walkout basement. Plenty of space to entertain outside with the deck and lower level patio. Inground sprinkler system and 2 car garage. Be sure to schedule your tour today!
Property Specifics
| Single Family | |
| — | |
| — | |
| 2014 | |
| — | |
| — | |
| No | |
| 0.24 |
| Du Page | |
| — | |
| 25 / Monthly | |
| — | |
| — | |
| — | |
| 11486283 | |
| 0915108051 |
Nearby Schools
| NAME: | DISTRICT: | DISTANCE: | |
|---|---|---|---|
|
Grade School
Maercker Elementary School |
60 | — | |
|
Middle School
Westview Hills Middle School |
60 | Not in DB | |
|
High School
Hinsdale Central High School |
86 | Not in DB | |
Property History
| DATE: | EVENT: | PRICE: | SOURCE: |
|---|---|---|---|
| 30 Dec, 2014 | Sold | $825,000 | MRED MLS |
| 21 Nov, 2014 | Under contract | $859,900 | MRED MLS |
| — | Last price change | $834,900 | MRED MLS |
| 12 Feb, 2014 | Listed for sale | $859,900 | MRED MLS |
| 26 Oct, 2022 | Sold | $975,000 | MRED MLS |
| 12 Sep, 2022 | Under contract | $1,049,000 | MRED MLS |
| 25 Aug, 2022 | Listed for sale | $1,049,000 | MRED MLS |
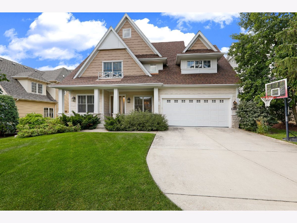
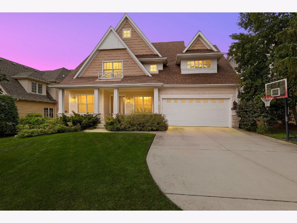
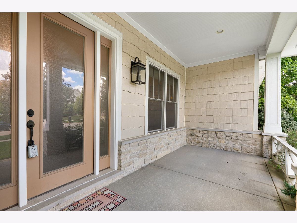
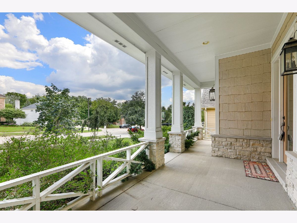
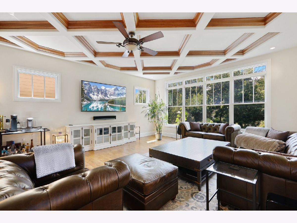
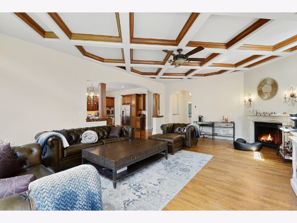
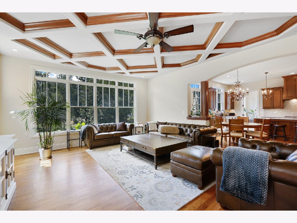
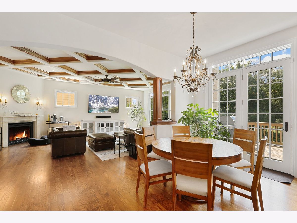
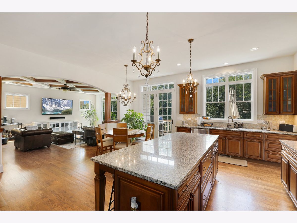
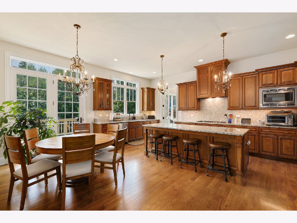
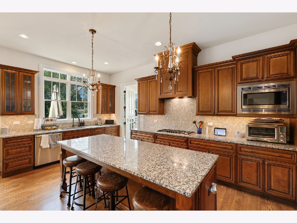
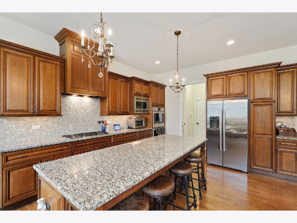
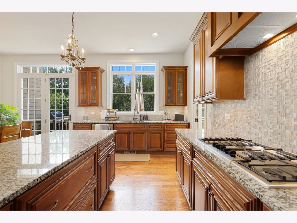
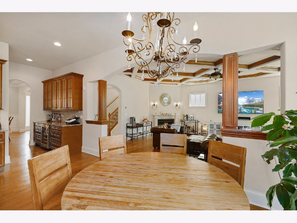
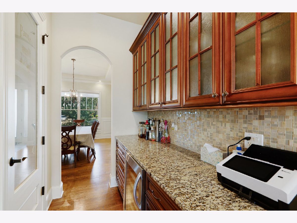
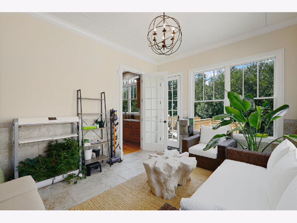
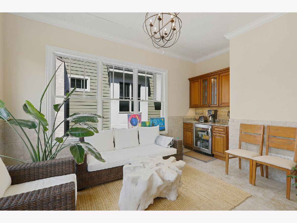
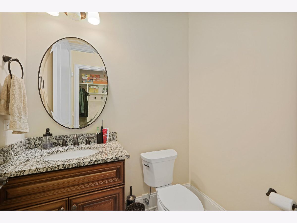
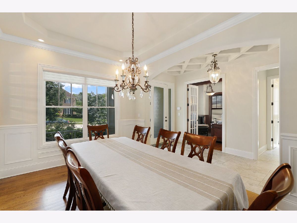
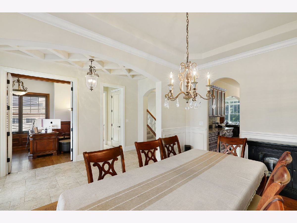
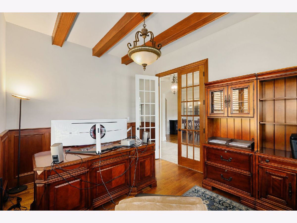
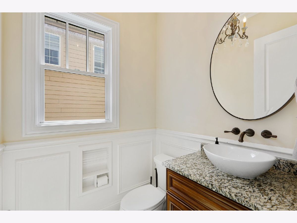
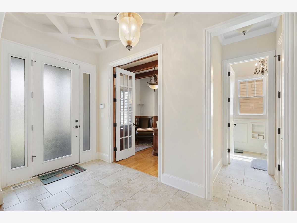
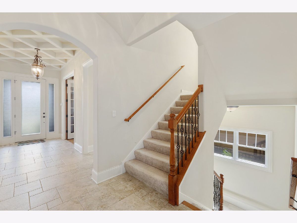
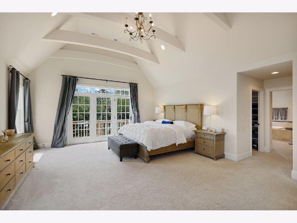
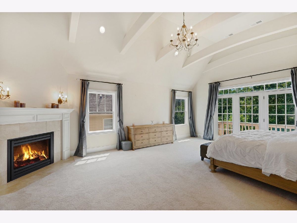
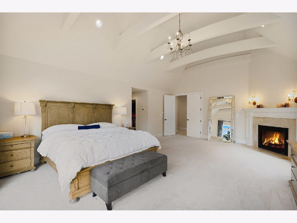
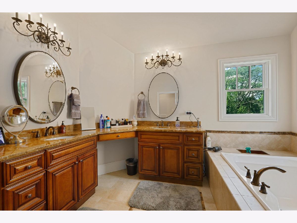
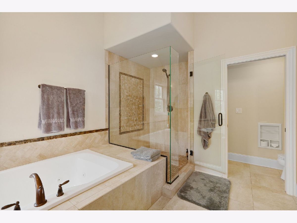
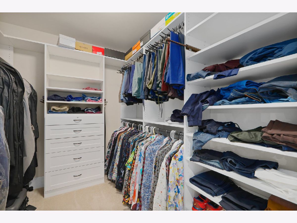
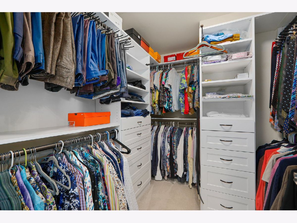
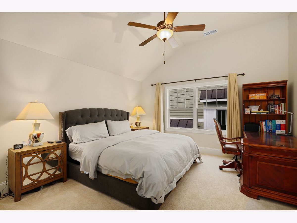
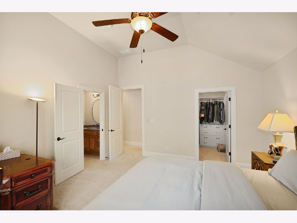
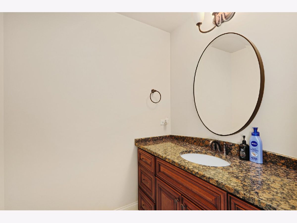
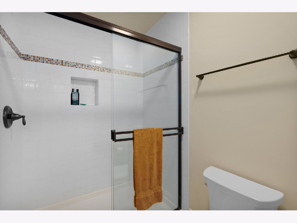
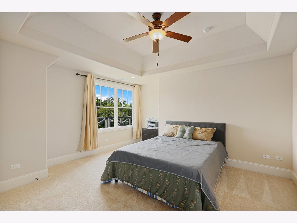
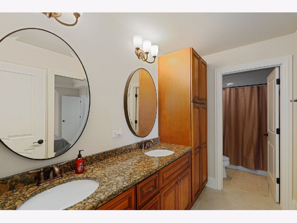
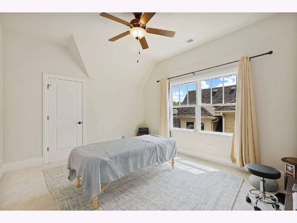
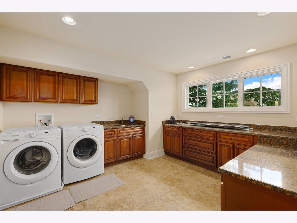
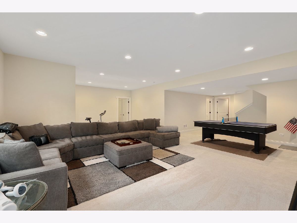
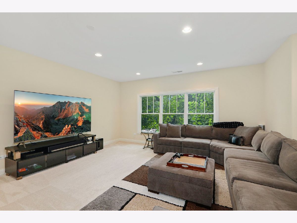
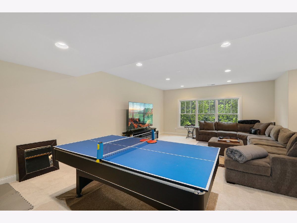
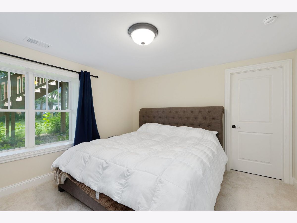
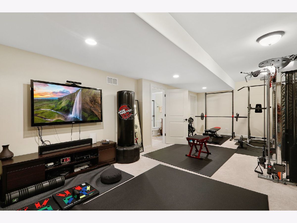
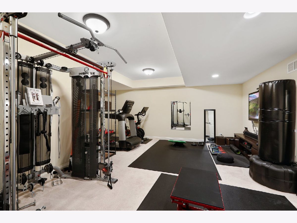
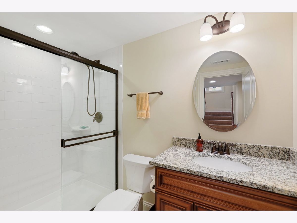
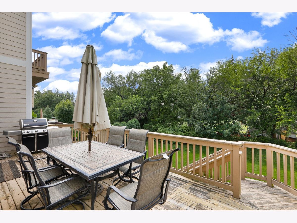
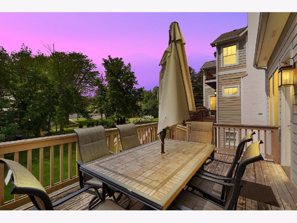
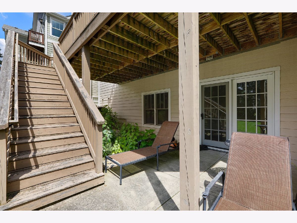
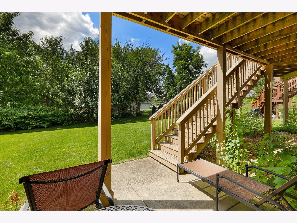
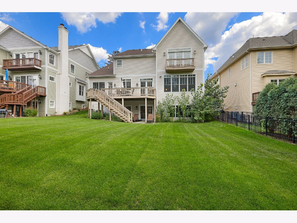
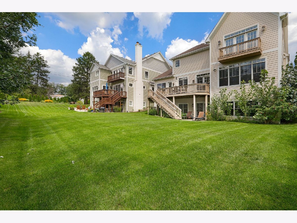
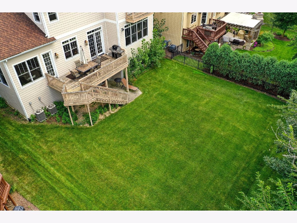
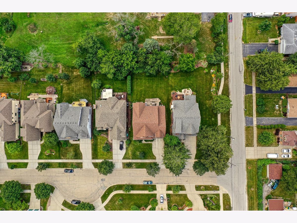
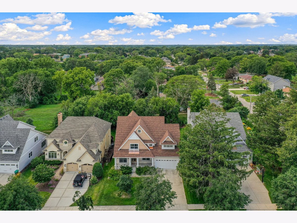
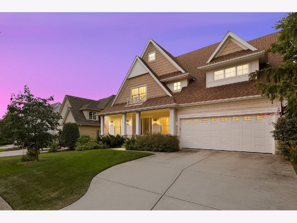
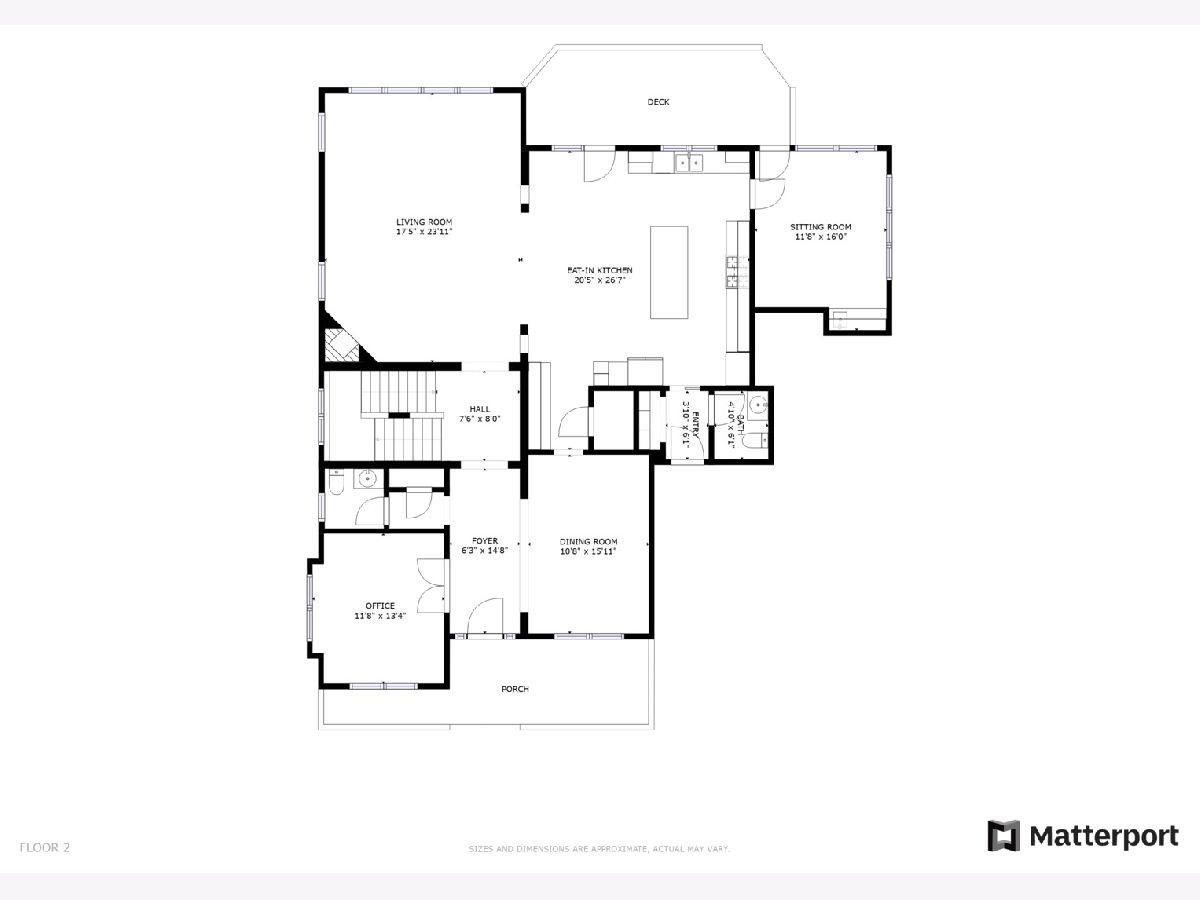
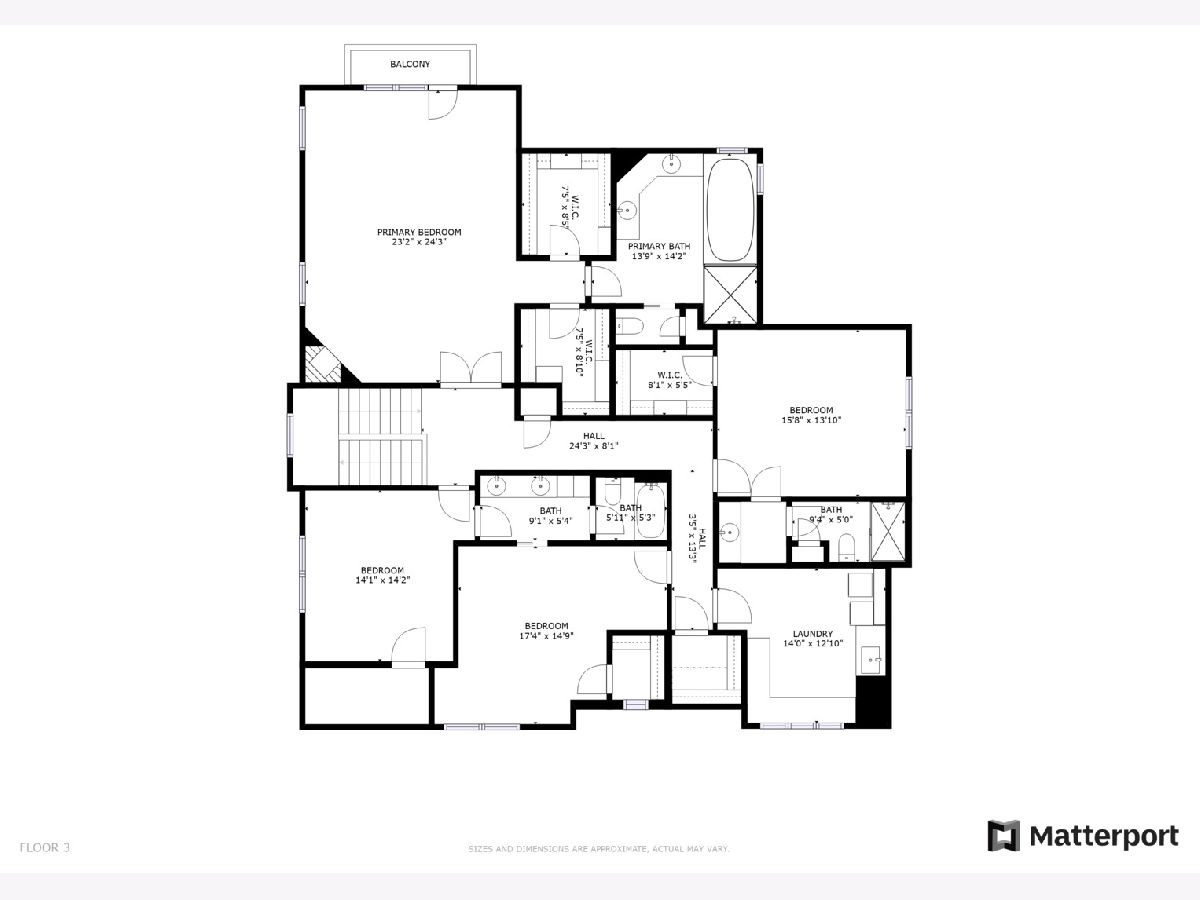
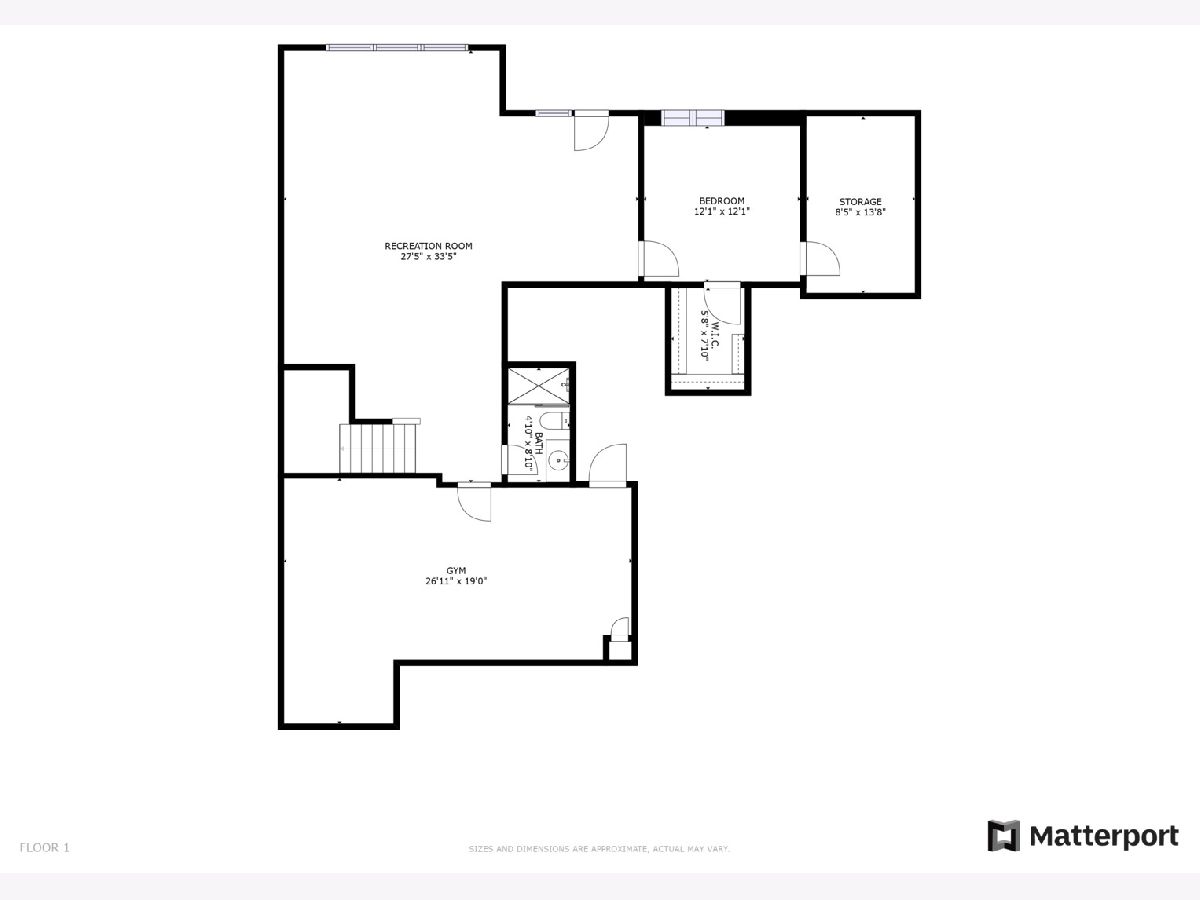
Room Specifics
Total Bedrooms: 5
Bedrooms Above Ground: 5
Bedrooms Below Ground: 0
Dimensions: —
Floor Type: —
Dimensions: —
Floor Type: —
Dimensions: —
Floor Type: —
Dimensions: —
Floor Type: —
Full Bathrooms: 5
Bathroom Amenities: Whirlpool,Separate Shower,Double Sink,Soaking Tub
Bathroom in Basement: 1
Rooms: —
Basement Description: Finished
Other Specifics
| 2.5 | |
| — | |
| Concrete | |
| — | |
| — | |
| 63X165 | |
| — | |
| — | |
| — | |
| — | |
| Not in DB | |
| — | |
| — | |
| — | |
| — |
Tax History
| Year | Property Taxes |
|---|---|
| 2022 | $17,316 |
Contact Agent
Nearby Similar Homes
Nearby Sold Comparables
Contact Agent
Listing Provided By
Redfin Corporation



