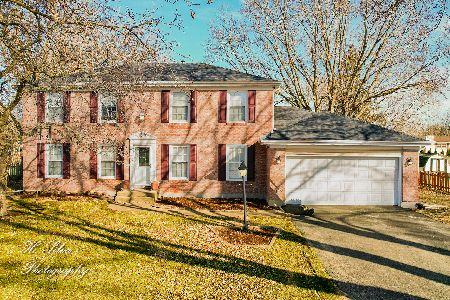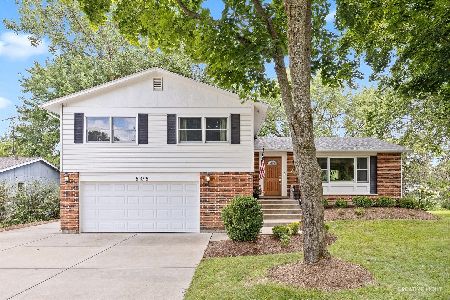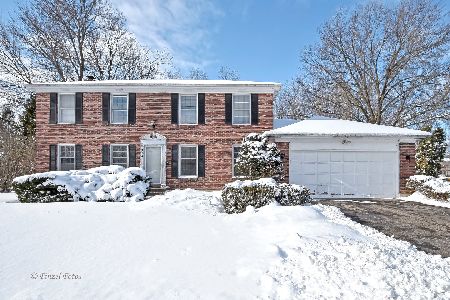504 Skyline Drive, Algonquin, Illinois 60102
$169,763
|
Sold
|
|
| Status: | Closed |
| Sqft: | 1,728 |
| Cost/Sqft: | $101 |
| Beds: | 4 |
| Baths: | 3 |
| Year Built: | 1973 |
| Property Taxes: | $7,075 |
| Days On Market: | 3833 |
| Lot Size: | 0,34 |
Description
Bright 4 bedroom home with large fenced in yard offers freshly painted deck with hot tub. Neutral throughout. Brick fireplace in living room and fully finished basement with rec room and laundry room. Located in terrific family friendly neighborhood in walking distance to park & local shopping. This is a Fannie Mae HomePath property.
Property Specifics
| Single Family | |
| — | |
| — | |
| 1973 | |
| Partial | |
| — | |
| No | |
| 0.34 |
| Mc Henry | |
| Huntington Hills | |
| 0 / Not Applicable | |
| None | |
| Public | |
| Public Sewer | |
| 08997268 | |
| 1933226018 |
Property History
| DATE: | EVENT: | PRICE: | SOURCE: |
|---|---|---|---|
| 19 Feb, 2016 | Sold | $169,763 | MRED MLS |
| 14 Jan, 2016 | Under contract | $174,900 | MRED MLS |
| — | Last price change | $184,900 | MRED MLS |
| 29 Jul, 2015 | Listed for sale | $230,500 | MRED MLS |
| 30 May, 2018 | Sold | $270,395 | MRED MLS |
| 12 Apr, 2018 | Under contract | $259,900 | MRED MLS |
| 10 Apr, 2018 | Listed for sale | $259,900 | MRED MLS |
Room Specifics
Total Bedrooms: 4
Bedrooms Above Ground: 4
Bedrooms Below Ground: 0
Dimensions: —
Floor Type: —
Dimensions: —
Floor Type: —
Dimensions: —
Floor Type: —
Full Bathrooms: 3
Bathroom Amenities: —
Bathroom in Basement: 0
Rooms: Recreation Room
Basement Description: Finished
Other Specifics
| 2 | |
| Concrete Perimeter | |
| Asphalt | |
| Deck, Hot Tub | |
| Fenced Yard | |
| 100 X 150 | |
| — | |
| Full | |
| — | |
| — | |
| Not in DB | |
| — | |
| — | |
| — | |
| Wood Burning |
Tax History
| Year | Property Taxes |
|---|---|
| 2016 | $7,075 |
| 2018 | $6,234 |
Contact Agent
Nearby Similar Homes
Nearby Sold Comparables
Contact Agent
Listing Provided By
Tanis Group Realty













