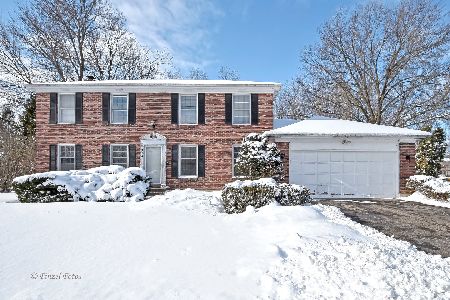510 Skyline Drive, Algonquin, Illinois 60102
$449,900
|
Sold
|
|
| Status: | Closed |
| Sqft: | 2,344 |
| Cost/Sqft: | $192 |
| Beds: | 4 |
| Baths: | 3 |
| Year Built: | 1976 |
| Property Taxes: | $8,413 |
| Days On Market: | 339 |
| Lot Size: | 0,35 |
Description
Absolutely Beautiful Georgian-Style Brick Home Featuring 4 Bedrooms, 2.5 Baths, A Main Floor Office, Sunroom With Vaulted Ceilings, Finished Basement, And A 2-Car Garage-All Waiting For You In Your New Home! This One Will Impress From The Start With Its Charming Curb Appeal, Classic Brick Front, And Brand-New Siding And Roof In 2025. Step Inside To A Spacious Foyer With Views Of A Grand Formal Living Room, Large Formal Dining Room, And A Stunning All-Wood Staircase. The Updated Custom Kitchen Is A Must-See, Offering An Abundance Of Dark Wood Cabinetry On All Four Walls, Gorgeous Granite Countertops, Stainless Steel Appliances, Updated Lighting, Large Ceramic Tile Flooring, And Fantastic Space Perfect For Entertaining. The Giant Family Room Features A Gas Fireplace (Currently Hidden By Furniture), New Recessed Lighting, And Direct Access To The Sunroom. The Sunroom Is A Dream Space, Filled With Natural Light From Three Walls Of Windows, A Vaulted Ceiling, And Tile Flooring, All Overlooking Your Beautiful, Fully Fenced Backyard. The Main Floor Also Includes A Private Office, Perfect For Working From Home, And A Large Laundry Room. Upstairs, You'll Find All Four Spacious Bedrooms And Two Full Baths. The Primary Suite Is Enormous, Featuring A Large Walk-In Closet And A Private Master Bath. The Three Additional Bedrooms Are Generously Sized, Offering Great Closet Space. The Finished Basement Is Currently Used As A Recreation Room, But Offers Endless Possibilities And Plenty Of Extra Storage. The Backyard Is A Masterpiece, Boasting A Large Concrete Patio, Firepit, Playground, Two Garden Beds, Fruit Trees, And Raspberry Bushes. This Prime Location Is Just A Short Walk To A Beautiful Neighborhood Park And School, With Easy Access To Randall Rd Shopping, Dining, And I-90. Don't Miss Out On This One-Schedule Your Showing Today!
Property Specifics
| Single Family | |
| — | |
| — | |
| 1976 | |
| — | |
| 2 STORY | |
| No | |
| 0.35 |
| — | |
| Huntington Hills | |
| 0 / Not Applicable | |
| — | |
| — | |
| — | |
| 12289081 | |
| 1933226008 |
Nearby Schools
| NAME: | DISTRICT: | DISTANCE: | |
|---|---|---|---|
|
Grade School
Neubert Elementary School |
300 | — | |
|
Middle School
Westfield Community School |
300 | Not in DB | |
|
High School
H D Jacobs High School |
300 | Not in DB | |
Property History
| DATE: | EVENT: | PRICE: | SOURCE: |
|---|---|---|---|
| 21 Apr, 2025 | Sold | $449,900 | MRED MLS |
| 11 Mar, 2025 | Under contract | $449,900 | MRED MLS |
| — | Last price change | $469,900 | MRED MLS |
| 20 Feb, 2025 | Listed for sale | $469,900 | MRED MLS |
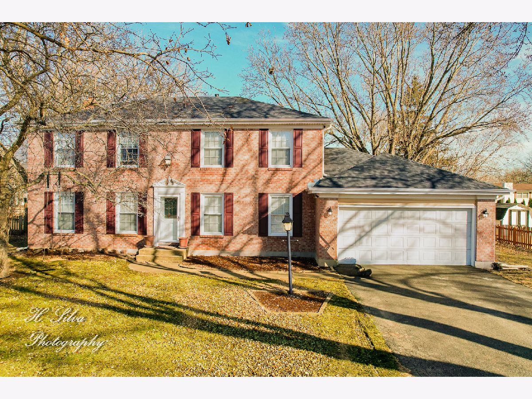
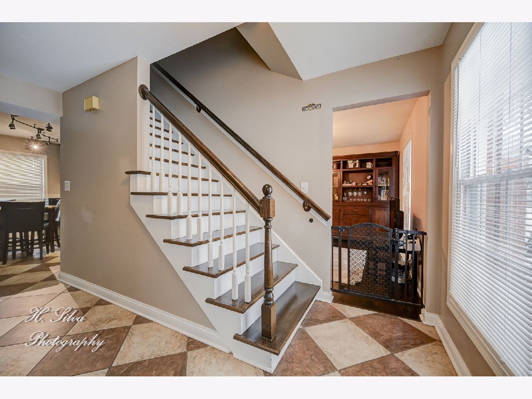
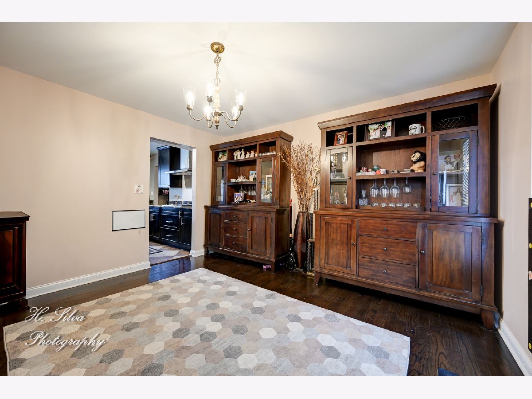
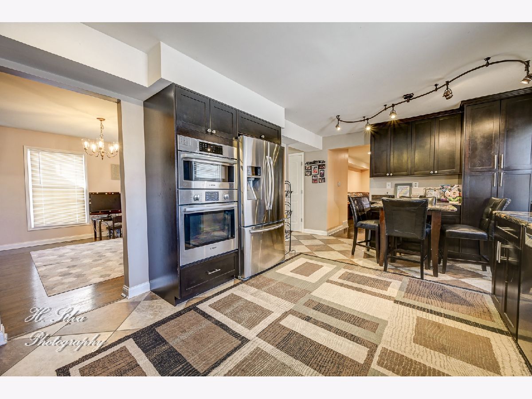
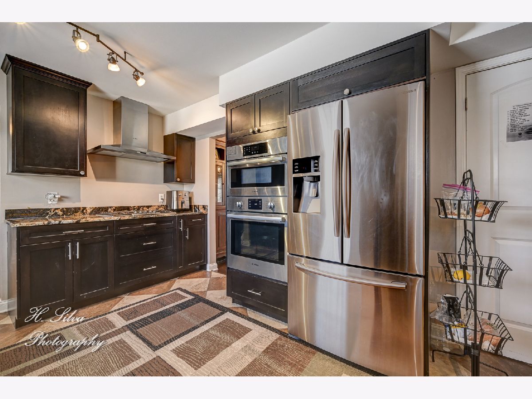
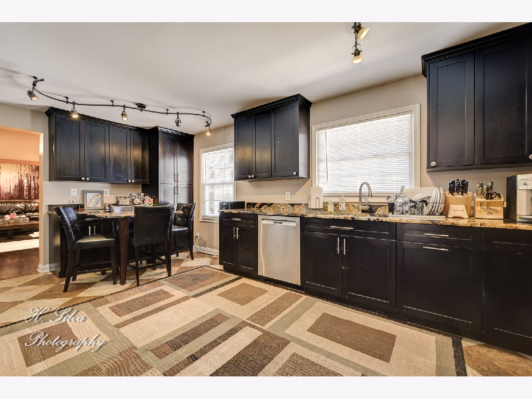
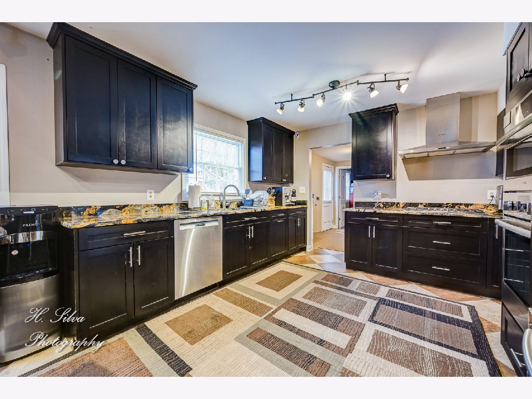
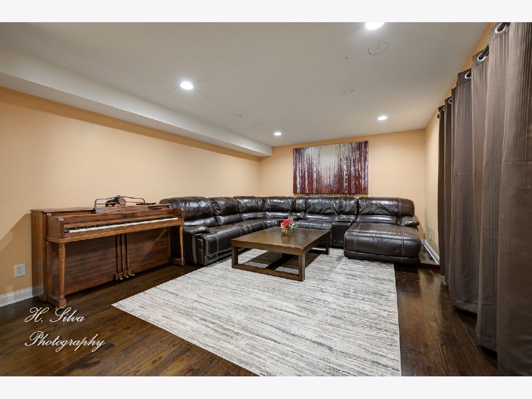

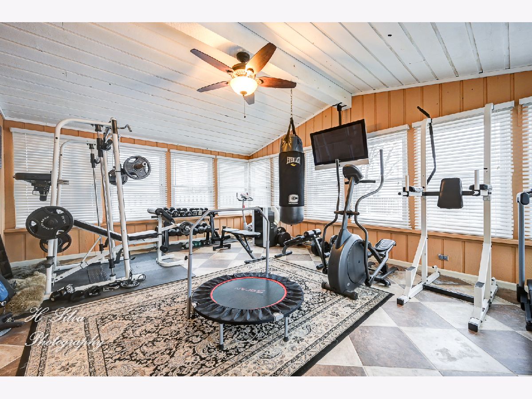
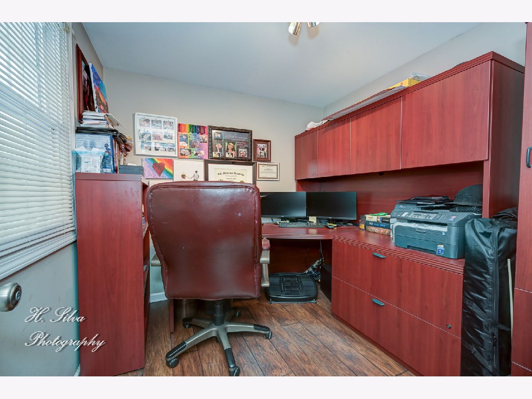
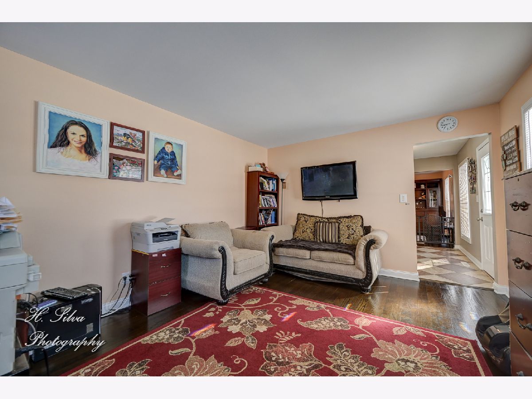
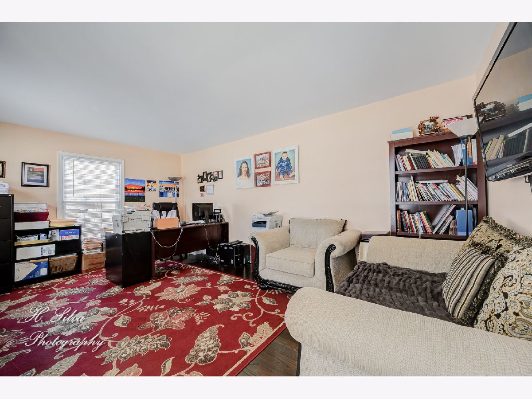

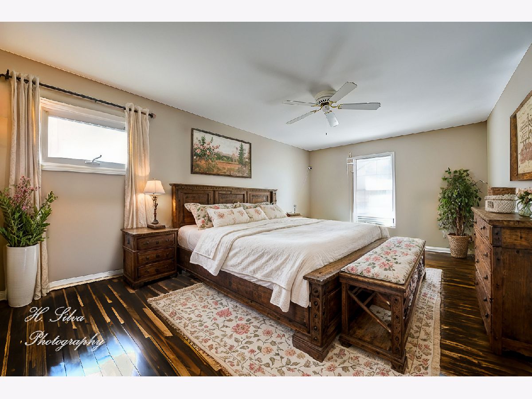
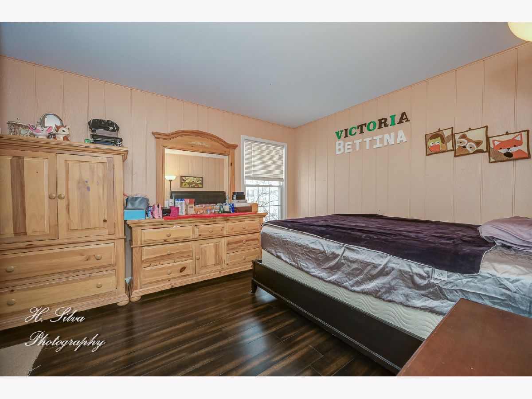
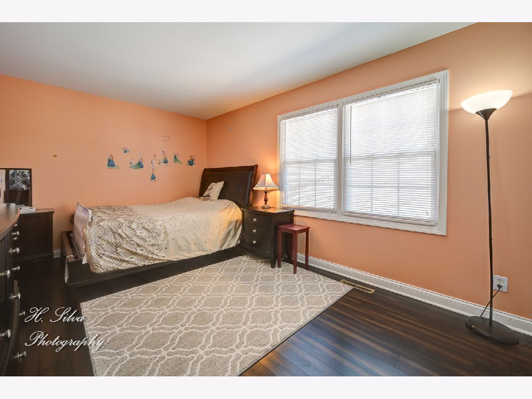

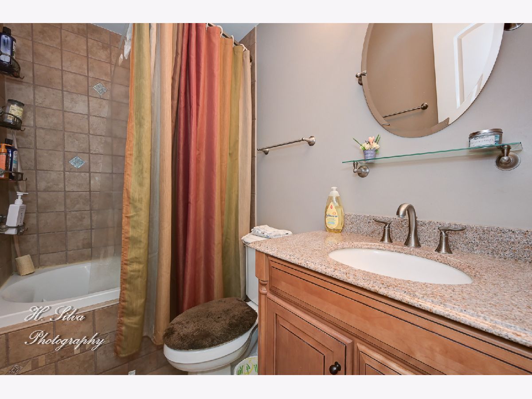

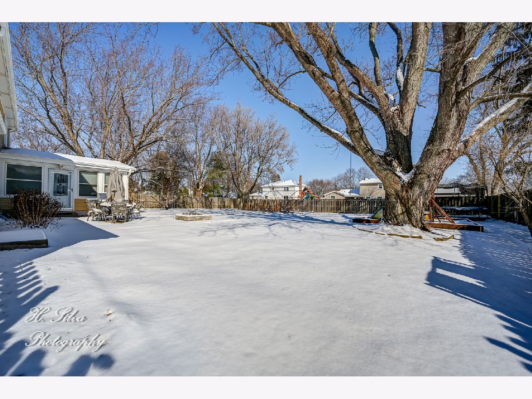

Room Specifics
Total Bedrooms: 4
Bedrooms Above Ground: 4
Bedrooms Below Ground: 0
Dimensions: —
Floor Type: —
Dimensions: —
Floor Type: —
Dimensions: —
Floor Type: —
Full Bathrooms: 3
Bathroom Amenities: Garden Tub
Bathroom in Basement: 0
Rooms: —
Basement Description: —
Other Specifics
| 2 | |
| — | |
| — | |
| — | |
| — | |
| 100X150 | |
| — | |
| — | |
| — | |
| — | |
| Not in DB | |
| — | |
| — | |
| — | |
| — |
Tax History
| Year | Property Taxes |
|---|---|
| 2025 | $8,413 |
Contact Agent
Nearby Similar Homes
Nearby Sold Comparables
Contact Agent
Listing Provided By
Five Star Realty, Inc








