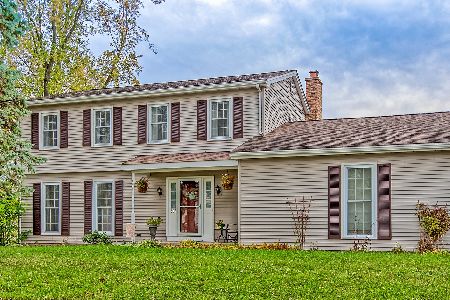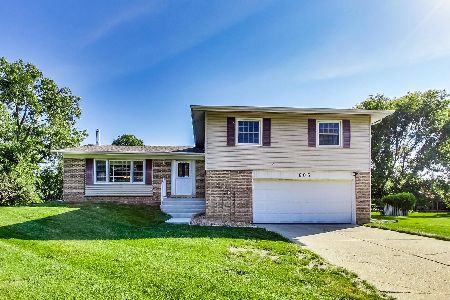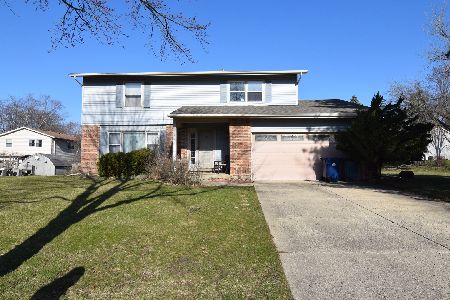505 Skyline Drive, Algonquin, Illinois 60102
$390,500
|
Sold
|
|
| Status: | Closed |
| Sqft: | 1,987 |
| Cost/Sqft: | $191 |
| Beds: | 4 |
| Baths: | 3 |
| Year Built: | 1976 |
| Property Taxes: | $6,843 |
| Days On Market: | 548 |
| Lot Size: | 0,32 |
Description
Hurry! You can't duplicate this setting! Beautiful tree lined street! This meticulously maintained custom home sits on a beautiful lot with some amazing trees! Great curb appeal with partial brick front with side concrete apron perfect for motor home or extra vehicle! Spacious inviting living room with picture window and hardwood floors leads into the separate dining area with French door to maintenance free deck and gorgeous brick patio for summer nights! Upgraded kitchen with breakfast bar, pendant lighting, granite countertops, tile backsplash and custom 42" cabinetry! Cozy lower level family room with solid brick fireplace, built-in shelving and sliding door to the large patio! Gracious size master bedroom with large closet and private bath with newly updated walk-in shower! All the secondary bedrooms are excellent in size! Unfinished basement has endless possibilities for storage or even a rec room! Watet heater '24! All the major components of this home have been replaced! Excellent location close to parks, schools and shopping! 10+!
Property Specifics
| Single Family | |
| — | |
| — | |
| 1976 | |
| — | |
| — | |
| No | |
| 0.32 |
| — | |
| Huntington Hills | |
| — / Not Applicable | |
| — | |
| — | |
| — | |
| 12118045 | |
| 1933276013 |
Property History
| DATE: | EVENT: | PRICE: | SOURCE: |
|---|---|---|---|
| 20 Sep, 2024 | Sold | $390,500 | MRED MLS |
| 29 Jul, 2024 | Under contract | $379,900 | MRED MLS |
| 26 Jul, 2024 | Listed for sale | $379,900 | MRED MLS |
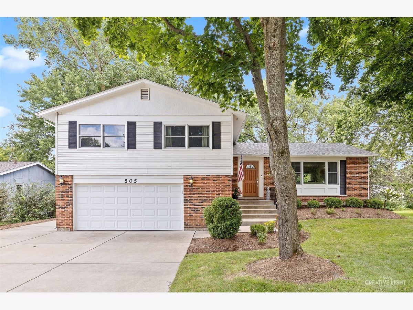
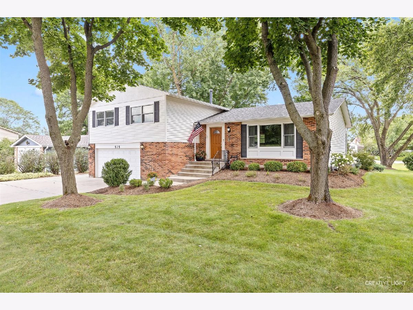
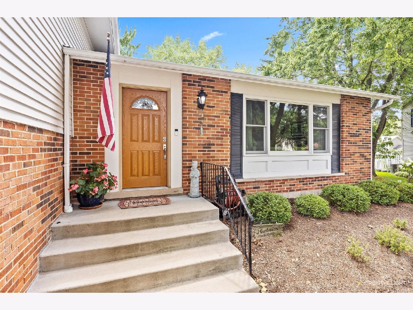
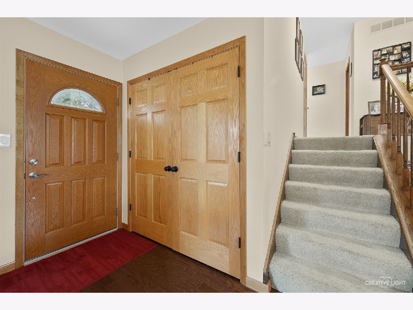
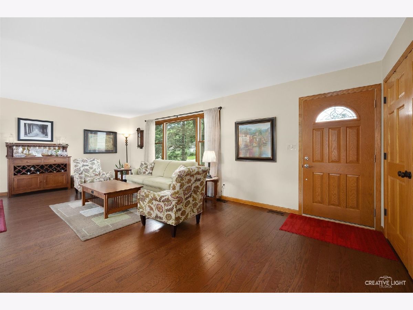
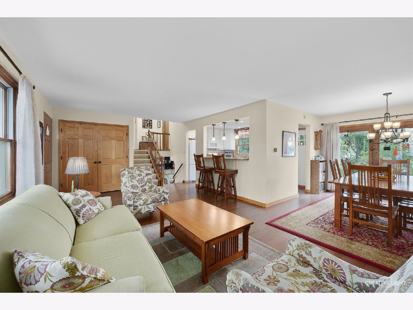
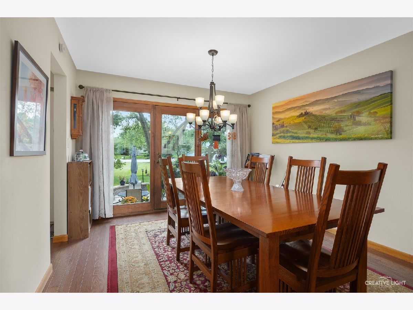
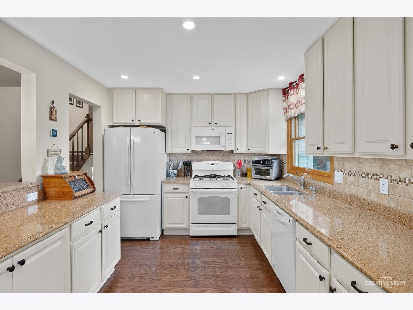
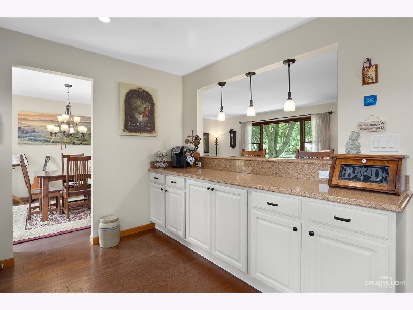
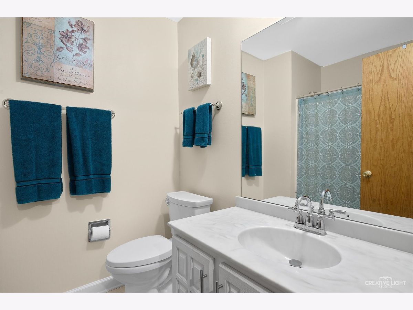
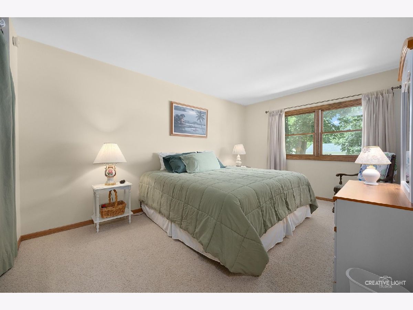
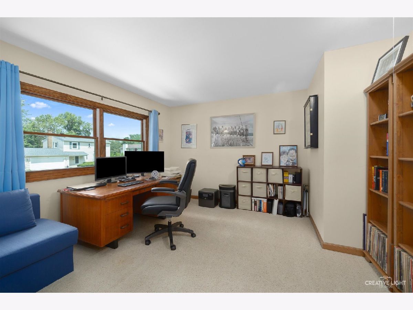
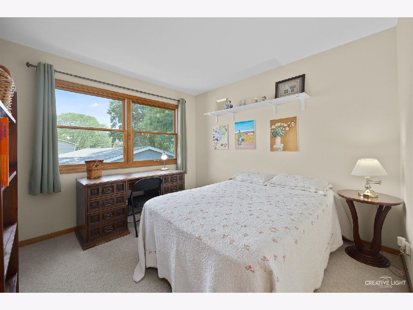
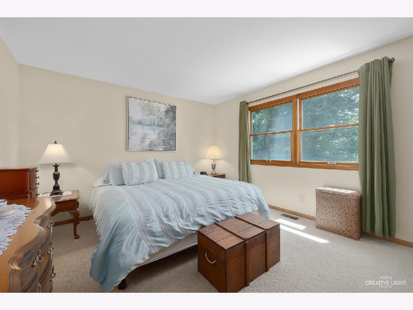
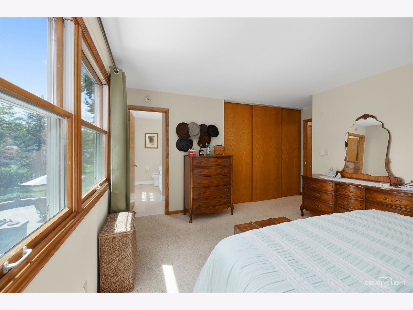
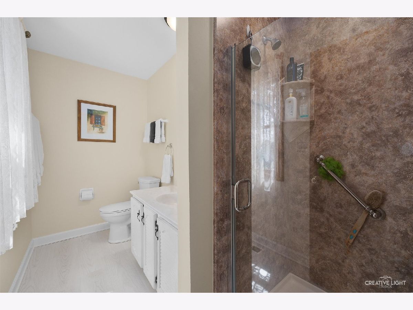
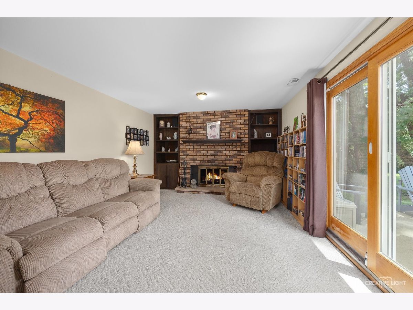
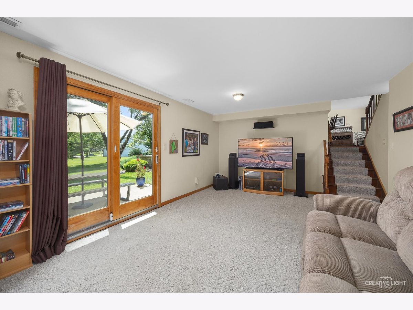
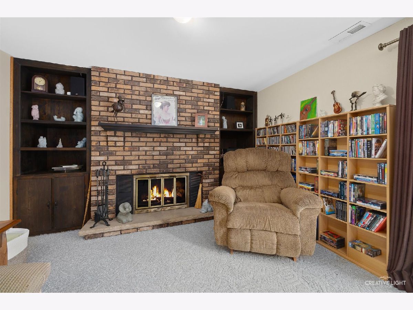
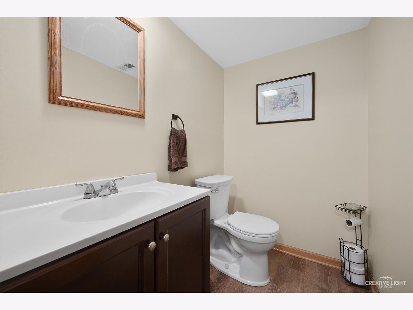
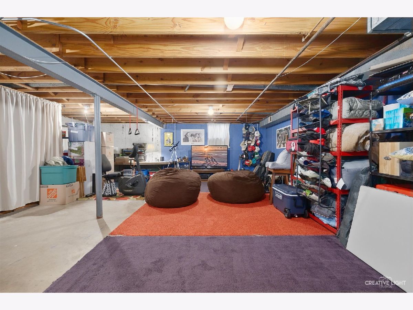
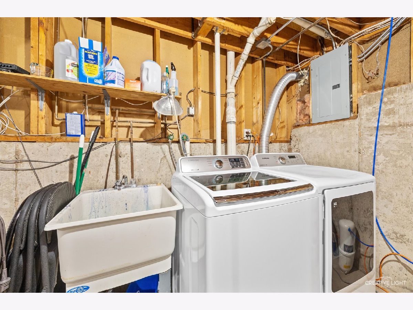
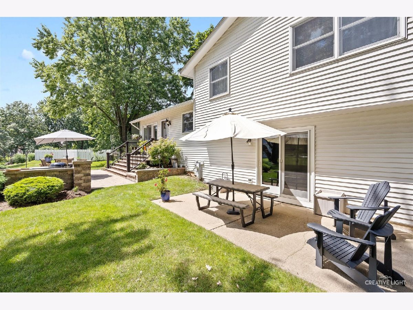
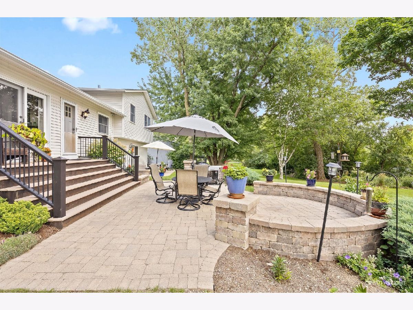
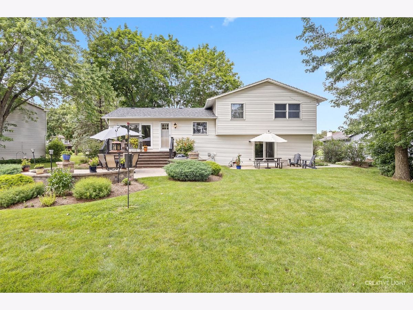
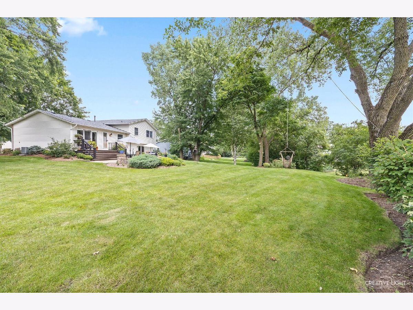
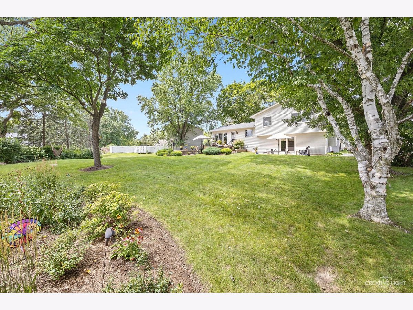
Room Specifics
Total Bedrooms: 4
Bedrooms Above Ground: 4
Bedrooms Below Ground: 0
Dimensions: —
Floor Type: —
Dimensions: —
Floor Type: —
Dimensions: —
Floor Type: —
Full Bathrooms: 3
Bathroom Amenities: —
Bathroom in Basement: 0
Rooms: —
Basement Description: Sub-Basement
Other Specifics
| 2 | |
| — | |
| Concrete | |
| — | |
| — | |
| 27X48X150X118X150 | |
| — | |
| — | |
| — | |
| — | |
| Not in DB | |
| — | |
| — | |
| — | |
| — |
Tax History
| Year | Property Taxes |
|---|---|
| 2024 | $6,843 |
Contact Agent
Nearby Similar Homes
Nearby Sold Comparables
Contact Agent
Listing Provided By
RE/MAX Horizon







