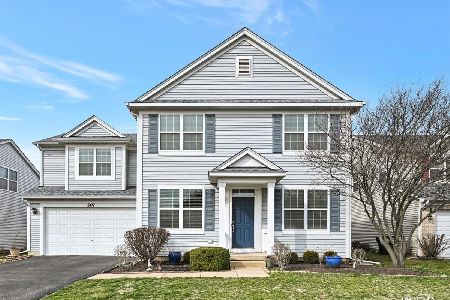505 Affirmed Drive, Oswego, Illinois 60543
$332,000
|
Sold
|
|
| Status: | Closed |
| Sqft: | 3,162 |
| Cost/Sqft: | $108 |
| Beds: | 4 |
| Baths: | 3 |
| Year Built: | 2007 |
| Property Taxes: | $9,158 |
| Days On Market: | 3386 |
| Lot Size: | 0,20 |
Description
Better then NEW!100k in updates!A perfect east Oswego location in a pool and clubhouse subdivision.The home is updated and upgraded throughout. Enjoy the gourmet kitchen that flows into an inviting family room with a bright and neutral color palette.The kitchen includes:42 inch cabinets, great counter space, double oven,and an outstanding one of a kind custom pantry closet.The grand family room has a stone surround fireplace and a built-in media storage space.There is a 1st floor office nicely placed off the living room and away from the main living space. The exceptional mud room and laundry room off the large 2 1/2 car garage is a homeowners dream space. There is a bonus room on the second floor as well as 4 large bedrooms that includes a master suite. The full basement is finished with a media/rec room, workout space, game space, den or 5th bedroom and a storage closet. Enjoy the shopping centers and grocery stores that are a few minutes away. This is the perfect place to call home
Property Specifics
| Single Family | |
| — | |
| — | |
| 2007 | |
| Full | |
| BOLD RULER | |
| No | |
| 0.2 |
| Kendall | |
| Churchill Club | |
| 20 / Monthly | |
| Insurance,Clubhouse,Exercise Facilities,Pool | |
| Public | |
| Public Sewer | |
| 09336323 | |
| 0315131004 |
Nearby Schools
| NAME: | DISTRICT: | DISTANCE: | |
|---|---|---|---|
|
Grade School
Churchill Elementary School |
308 | — | |
|
Middle School
Plank Junior High School |
308 | Not in DB | |
|
High School
Oswego East High School |
308 | Not in DB | |
Property History
| DATE: | EVENT: | PRICE: | SOURCE: |
|---|---|---|---|
| 18 Nov, 2016 | Sold | $332,000 | MRED MLS |
| 25 Sep, 2016 | Under contract | $340,000 | MRED MLS |
| — | Last price change | $350,000 | MRED MLS |
| 8 Sep, 2016 | Listed for sale | $350,000 | MRED MLS |
Room Specifics
Total Bedrooms: 4
Bedrooms Above Ground: 4
Bedrooms Below Ground: 0
Dimensions: —
Floor Type: Carpet
Dimensions: —
Floor Type: Carpet
Dimensions: —
Floor Type: Carpet
Full Bathrooms: 3
Bathroom Amenities: Separate Shower,Double Sink,Soaking Tub
Bathroom in Basement: 0
Rooms: Eating Area,Bonus Room,Office,Den,Game Room,Exercise Room,Media Room,Storage
Basement Description: Finished
Other Specifics
| 2.5 | |
| Concrete Perimeter | |
| Asphalt | |
| Stamped Concrete Patio, Storms/Screens | |
| Fenced Yard,Nature Preserve Adjacent,Wetlands adjacent,Park Adjacent,Pond(s),Water View | |
| LT .25 ACRE | |
| Unfinished | |
| Full | |
| Hardwood Floors, First Floor Laundry | |
| Double Oven, Microwave, Dishwasher, Refrigerator, Disposal | |
| Not in DB | |
| Clubhouse, Pool, Tennis Courts, Sidewalks | |
| — | |
| — | |
| Wood Burning |
Tax History
| Year | Property Taxes |
|---|---|
| 2016 | $9,158 |
Contact Agent
Nearby Similar Homes
Nearby Sold Comparables
Contact Agent
Listing Provided By
Keller Williams Infinity








