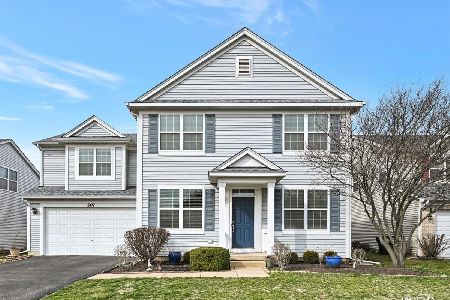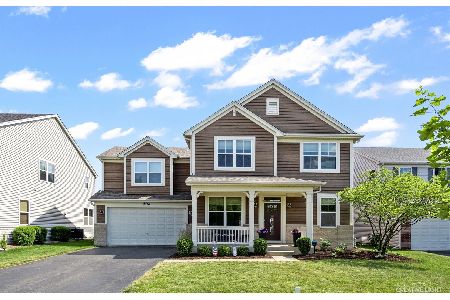503 Affirmed Avenue, Oswego, Illinois 60543
$334,500
|
Sold
|
|
| Status: | Closed |
| Sqft: | 3,572 |
| Cost/Sqft: | $95 |
| Beds: | 4 |
| Baths: | 4 |
| Year Built: | 2005 |
| Property Taxes: | $9,801 |
| Days On Market: | 3941 |
| Lot Size: | 0,18 |
Description
Better than NEW! Great east side Oswego location. Updated&upgraded throughout. Kitch includes: 42 inch cherry cabinets, corian countertops, s/s appl, dbl oven, custom backsplash, pantry closet! Exquisite FR w/stone surround fireplace & build in media storage.1st floor office, mud room w/built in cubbies,custom window trmt,throughout Bonus room, brick paver patio and so much more...see the virtual tour! Welcome Home!
Property Specifics
| Single Family | |
| — | |
| — | |
| 2005 | |
| Full | |
| SPECTACULAR BID | |
| Yes | |
| 0.18 |
| Kendall | |
| Churchill Club | |
| 750 / Annual | |
| Clubhouse,Pool,Other | |
| Public | |
| Public Sewer, Sewer-Storm | |
| 08852905 | |
| 0315131003 |
Nearby Schools
| NAME: | DISTRICT: | DISTANCE: | |
|---|---|---|---|
|
Grade School
Churchill Elementary School |
308 | — | |
|
Middle School
Plank Junior High School |
308 | Not in DB | |
|
High School
Oswego High School |
308 | Not in DB | |
Property History
| DATE: | EVENT: | PRICE: | SOURCE: |
|---|---|---|---|
| 21 May, 2015 | Sold | $334,500 | MRED MLS |
| 17 Mar, 2015 | Under contract | $339,000 | MRED MLS |
| 4 Mar, 2015 | Listed for sale | $339,000 | MRED MLS |
Room Specifics
Total Bedrooms: 5
Bedrooms Above Ground: 4
Bedrooms Below Ground: 1
Dimensions: —
Floor Type: Carpet
Dimensions: —
Floor Type: Carpet
Dimensions: —
Floor Type: Carpet
Dimensions: —
Floor Type: —
Full Bathrooms: 4
Bathroom Amenities: Separate Shower,Double Sink,Soaking Tub
Bathroom in Basement: 1
Rooms: Bonus Room,Bedroom 5,Eating Area,Office,Recreation Room
Basement Description: Partially Finished
Other Specifics
| 3 | |
| Concrete Perimeter | |
| Asphalt | |
| Balcony, Patio, Brick Paver Patio, Storms/Screens | |
| Fenced Yard,Wetlands adjacent | |
| 62X115 | |
| Unfinished | |
| Full | |
| Vaulted/Cathedral Ceilings, Bar-Dry, Hardwood Floors, Second Floor Laundry | |
| Double Oven, Microwave, Dishwasher, Refrigerator, Disposal, Stainless Steel Appliance(s) | |
| Not in DB | |
| Clubhouse, Pool, Sidewalks, Street Lights, Street Paved | |
| — | |
| — | |
| Gas Log, Gas Starter |
Tax History
| Year | Property Taxes |
|---|---|
| 2015 | $9,801 |
Contact Agent
Nearby Similar Homes
Nearby Sold Comparables
Contact Agent
Listing Provided By
Keller Williams Infinity









