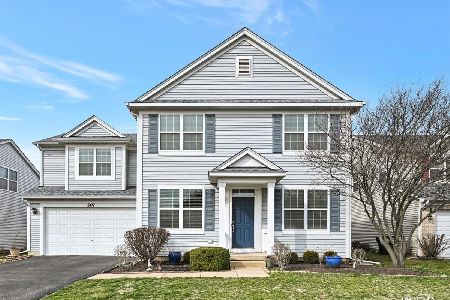507 Affirmed Drive, Oswego, Illinois 60543
$315,000
|
Sold
|
|
| Status: | Closed |
| Sqft: | 3,152 |
| Cost/Sqft: | $101 |
| Beds: | 4 |
| Baths: | 3 |
| Year Built: | 2005 |
| Property Taxes: | $9,809 |
| Days On Market: | 2158 |
| Lot Size: | 0,16 |
Description
Welcome home! This stunning, move-in ready Churchill Club beauty is a dream come true! The Main Floor boasts a gorgeous open floor plan between the Living Room, Family Room, and extra spacious Kitchen - creating the perfect space to entertain. The Kitchen features 42-inch maple cabinetry; ample amounts of counter space; and a highly sought after large center island. The Family Room is filled with natural light, and features a fireplace that creates a warm atmosphere ideal for escaping cold winter nights. Upstairs, enjoy four wonderfully spacious Bedrooms - including a Master Suite with walk-in closet and private Bath - and incredible bonus room. The Hall Bath is ideally suited for sharing among the household, and the Basement is great for use as additional storage or customizing to suit your needs! The Backyard has been impeccably maintained, and offers a large Patio for lots of outdoor enjoyment. Located in the highly desirable Churchill Club community with pool and clubhouse, less than five minutes to shopping and dining. The perfect home in the perfect community! See tour for more details!
Property Specifics
| Single Family | |
| — | |
| — | |
| 2005 | |
| Partial | |
| BOLD RULER | |
| No | |
| 0.16 |
| Kendall | |
| Churchill Club | |
| 20 / Monthly | |
| Insurance,Clubhouse,Exercise Facilities,Pool | |
| Public | |
| Public Sewer | |
| 10615795 | |
| 0315131005 |
Nearby Schools
| NAME: | DISTRICT: | DISTANCE: | |
|---|---|---|---|
|
Grade School
Churchill Elementary School |
308 | — | |
|
Middle School
Plank Junior High School |
308 | Not in DB | |
|
High School
Oswego East High School |
308 | Not in DB | |
Property History
| DATE: | EVENT: | PRICE: | SOURCE: |
|---|---|---|---|
| 28 Feb, 2020 | Sold | $315,000 | MRED MLS |
| 1 Feb, 2020 | Under contract | $318,000 | MRED MLS |
| 21 Jan, 2020 | Listed for sale | $318,000 | MRED MLS |
| 25 Apr, 2023 | Sold | $430,000 | MRED MLS |
| 20 Mar, 2023 | Under contract | $430,000 | MRED MLS |
| 16 Mar, 2023 | Listed for sale | $430,000 | MRED MLS |
Room Specifics
Total Bedrooms: 4
Bedrooms Above Ground: 4
Bedrooms Below Ground: 0
Dimensions: —
Floor Type: —
Dimensions: —
Floor Type: —
Dimensions: —
Floor Type: —
Full Bathrooms: 3
Bathroom Amenities: —
Bathroom in Basement: 0
Rooms: Den,Bonus Room
Basement Description: Unfinished
Other Specifics
| 3 | |
| Concrete Perimeter | |
| Asphalt | |
| — | |
| — | |
| 62X115 | |
| — | |
| Full | |
| Walk-In Closet(s) | |
| — | |
| Not in DB | |
| Clubhouse, Pool, Sidewalks | |
| — | |
| — | |
| — |
Tax History
| Year | Property Taxes |
|---|---|
| 2020 | $9,809 |
| 2023 | $9,784 |
Contact Agent
Nearby Similar Homes
Nearby Sold Comparables
Contact Agent
Listing Provided By
Compass






