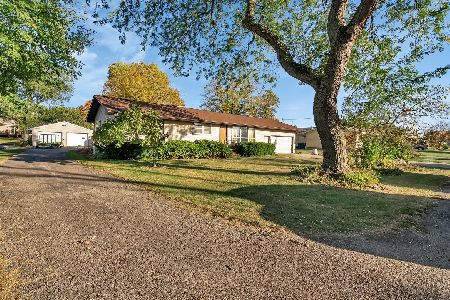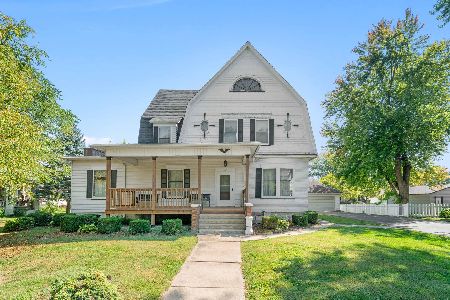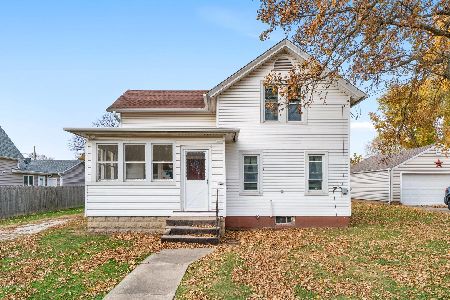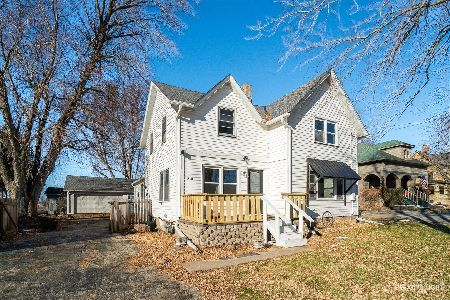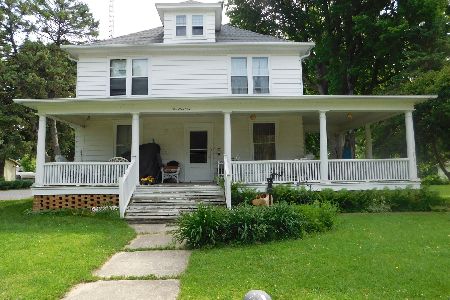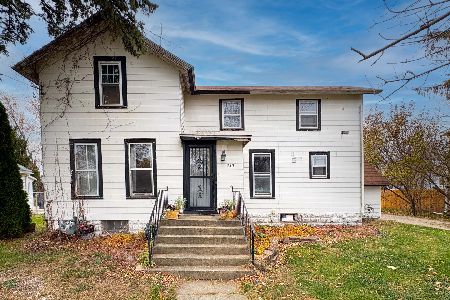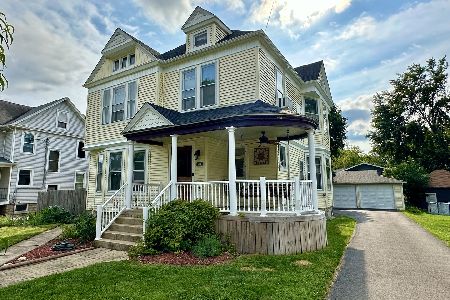508 Stilson Street, Earlville, Illinois 60518
$100,000
|
Sold
|
|
| Status: | Closed |
| Sqft: | 2,300 |
| Cost/Sqft: | $54 |
| Beds: | 5 |
| Baths: | 1 |
| Year Built: | 1902 |
| Property Taxes: | $3,433 |
| Days On Market: | 860 |
| Lot Size: | 0,20 |
Description
Investors & Home DIY'er we have a diamond in the rough for you. Partially renovated, this 1902 Farmhouse needs a family ready to give it new life!! With the potential to have 5 bedrooms, 2 full baths and a 3rd Floor walkup attic this charming old home host approximately 2,300 sqft of living space. The old-school vestibule with built in bench opens into a lovely 7x7 foyer. Tall ceilings and hardwood flooring are featured throughout the first floor living and dining room. Large, oversized windows provide warm natural lighting. A first-floor bedroom and bathroom could easily be used for a home office. Great opportunities exist with a just few more renovations. The second floor offers 4 generous bedrooms and bathroom waiting for your finishing touches. (final plumbing installation by buyer required for tub & sink) Newer Windows. Drywall now replaces much of the homes plaster walls. Single detached garage and large fenced yard. Short walk to local schools and parks. 200amp Breaker Panel. Boiler 2018. Roof 2015/2017. Priced for conditions and ready to welcome a new family! Building materials will remains.
Property Specifics
| Single Family | |
| — | |
| — | |
| 1902 | |
| — | |
| — | |
| No | |
| 0.2 |
| La Salle | |
| — | |
| — / Not Applicable | |
| — | |
| — | |
| — | |
| 11835212 | |
| 0318438008 |
Property History
| DATE: | EVENT: | PRICE: | SOURCE: |
|---|---|---|---|
| 13 Nov, 2023 | Sold | $100,000 | MRED MLS |
| 29 Oct, 2023 | Under contract | $125,000 | MRED MLS |
| — | Last price change | $136,000 | MRED MLS |
| 11 Sep, 2023 | Listed for sale | $136,000 | MRED MLS |
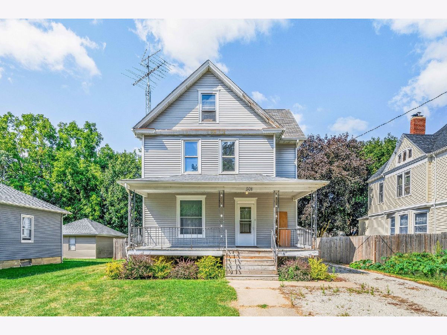
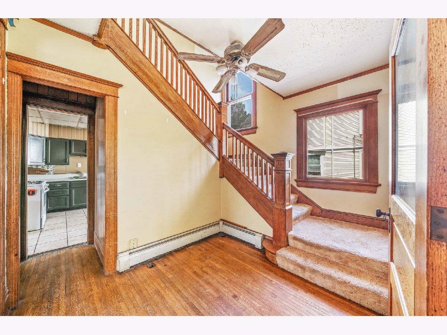
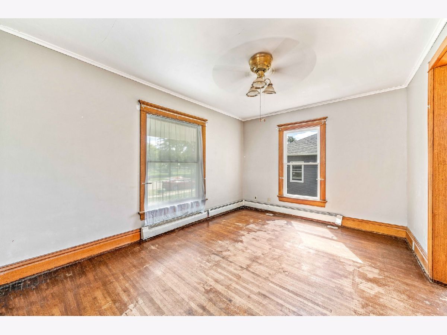
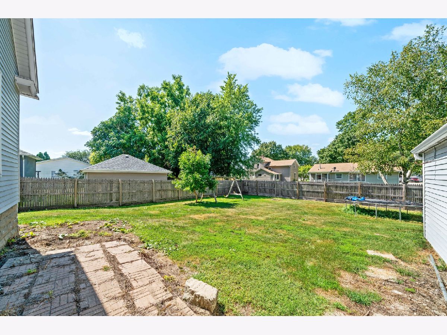
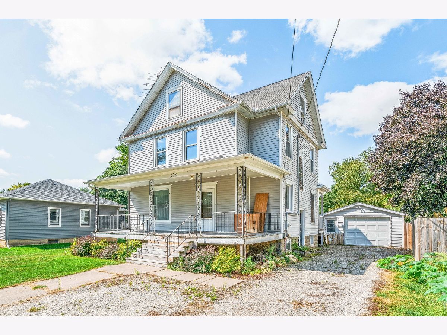
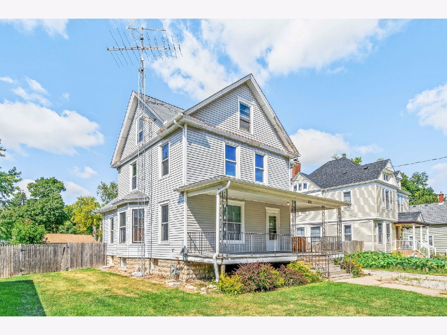
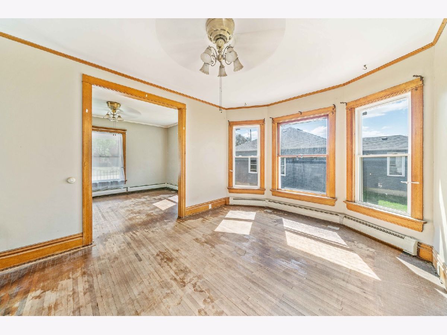
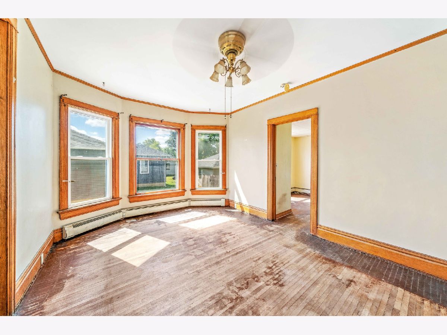
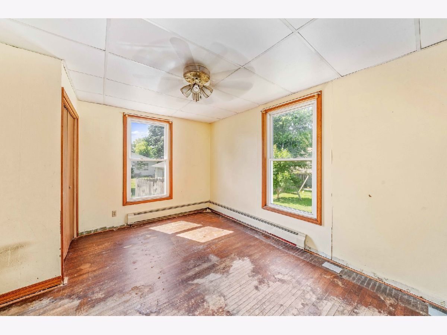
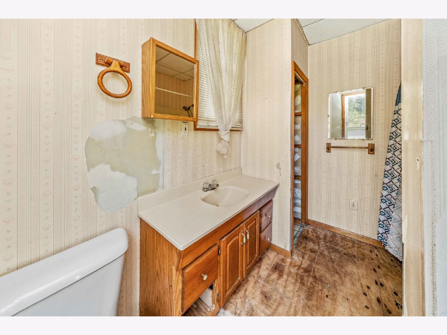
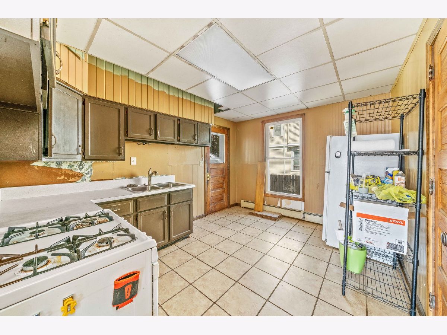
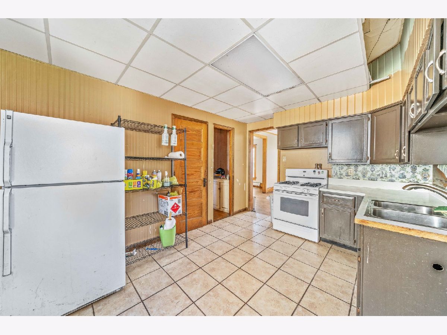
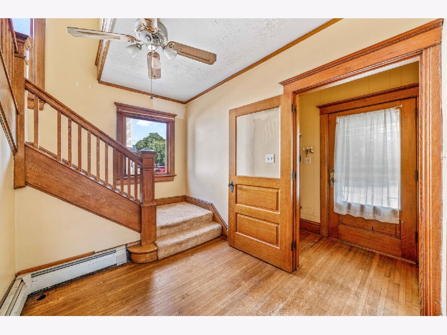
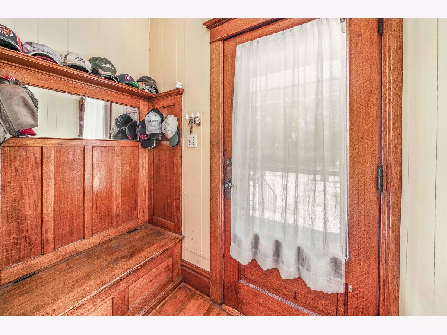
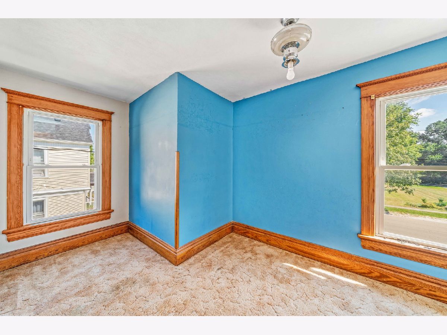
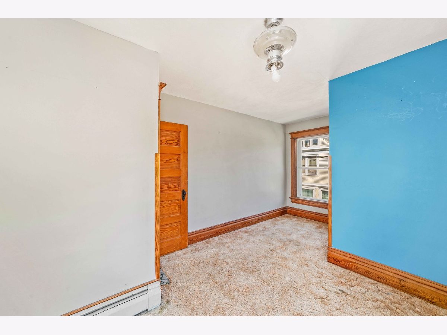
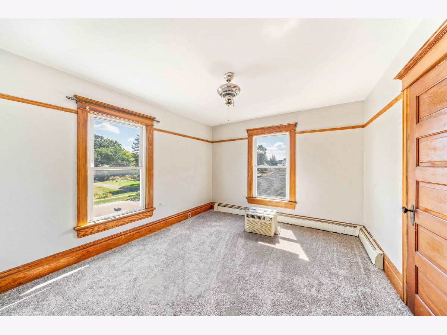
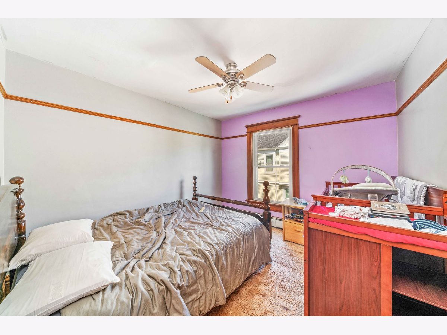
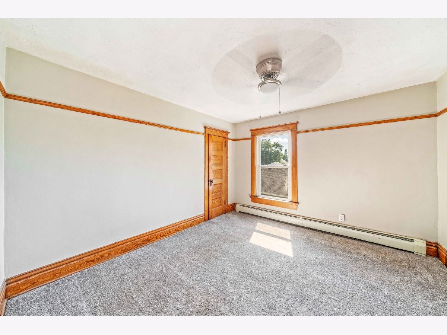
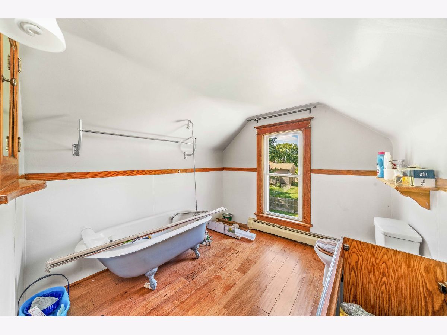
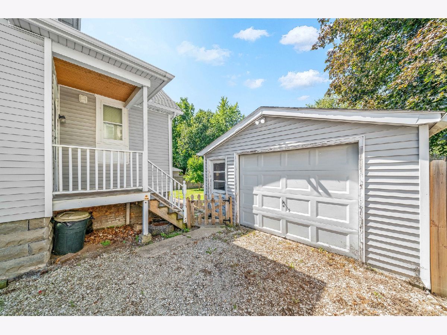
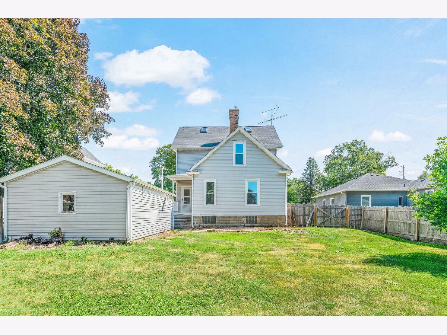
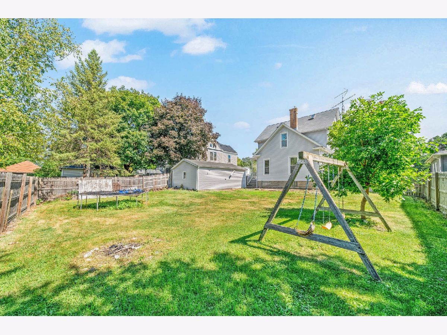
Room Specifics
Total Bedrooms: 5
Bedrooms Above Ground: 5
Bedrooms Below Ground: 0
Dimensions: —
Floor Type: —
Dimensions: —
Floor Type: —
Dimensions: —
Floor Type: —
Dimensions: —
Floor Type: —
Full Bathrooms: 1
Bathroom Amenities: —
Bathroom in Basement: 0
Rooms: —
Basement Description: Unfinished,Cellar
Other Specifics
| 1 | |
| — | |
| Gravel,Side Drive | |
| — | |
| — | |
| 66X131 | |
| Full,Unfinished | |
| — | |
| — | |
| — | |
| Not in DB | |
| — | |
| — | |
| — | |
| — |
Tax History
| Year | Property Taxes |
|---|---|
| 2023 | $3,433 |
Contact Agent
Nearby Similar Homes
Nearby Sold Comparables
Contact Agent
Listing Provided By
Swanson Real Estate

