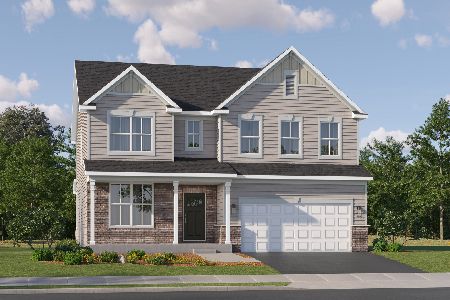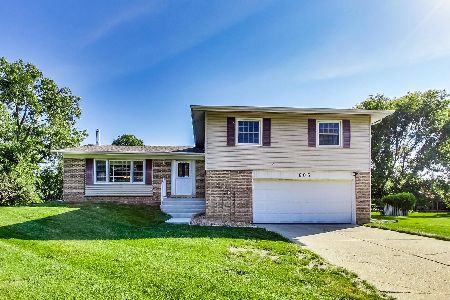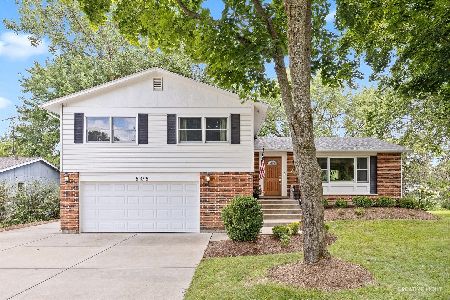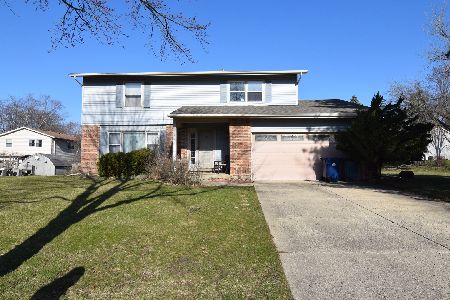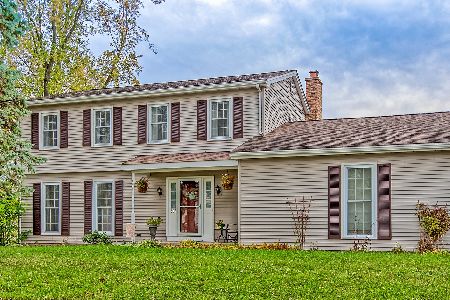605 Concord Court, Algonquin, Illinois 60102
$227,000
|
Sold
|
|
| Status: | Closed |
| Sqft: | 2,526 |
| Cost/Sqft: | $95 |
| Beds: | 4 |
| Baths: | 3 |
| Year Built: | 1978 |
| Property Taxes: | $6,196 |
| Days On Market: | 3658 |
| Lot Size: | 0,53 |
Description
Completely updated and gorgeous through out! Open floor plan, unlike any other split in the area! Kitchen with huge granite island, newer 42" cabinets, backsplash & newer SS appliances is open to the LR/DR w/laminate flooring. All bathrooms are updated w/ceramic tile floors, newer vanities & lighting. HW flooring on 2nd floor. FR offers brick FP & pool table. Sub basement has new carpet. Newer washer/dryer, water softener, sump pump, furnace & A/C & some newer windows. Canned & custom lighting t/o. Large deck leads to over half acre, fenced yard in cul-de-sac! Come quick, with one won't last long!
Property Specifics
| Single Family | |
| — | |
| Tri-Level | |
| 1978 | |
| Partial | |
| — | |
| No | |
| 0.53 |
| Mc Henry | |
| High Hill Farms | |
| 0 / Not Applicable | |
| None | |
| Public | |
| Public Sewer | |
| 09120732 | |
| 1933276022 |
Nearby Schools
| NAME: | DISTRICT: | DISTANCE: | |
|---|---|---|---|
|
Grade School
Neubert Elementary School |
300 | — | |
|
Middle School
Westfield Community School |
300 | Not in DB | |
|
High School
H D Jacobs High School |
300 | Not in DB | |
Property History
| DATE: | EVENT: | PRICE: | SOURCE: |
|---|---|---|---|
| 9 May, 2013 | Sold | $155,000 | MRED MLS |
| 25 Mar, 2013 | Under contract | $147,000 | MRED MLS |
| 1 Mar, 2013 | Listed for sale | $147,000 | MRED MLS |
| 15 Apr, 2016 | Sold | $227,000 | MRED MLS |
| 28 Jan, 2016 | Under contract | $239,900 | MRED MLS |
| 20 Jan, 2016 | Listed for sale | $239,900 | MRED MLS |
| 5 Oct, 2022 | Sold | $340,000 | MRED MLS |
| 2 Sep, 2022 | Under contract | $354,900 | MRED MLS |
| 23 Aug, 2022 | Listed for sale | $354,900 | MRED MLS |
Room Specifics
Total Bedrooms: 4
Bedrooms Above Ground: 4
Bedrooms Below Ground: 0
Dimensions: —
Floor Type: Hardwood
Dimensions: —
Floor Type: Hardwood
Dimensions: —
Floor Type: Hardwood
Full Bathrooms: 3
Bathroom Amenities: —
Bathroom in Basement: 0
Rooms: Bonus Room
Basement Description: Finished
Other Specifics
| 2 | |
| Concrete Perimeter | |
| — | |
| Deck | |
| Cul-De-Sac | |
| 23267 | |
| — | |
| Full | |
| Hardwood Floors, Wood Laminate Floors | |
| Range, Microwave, Dishwasher, Refrigerator, Washer, Dryer, Disposal, Stainless Steel Appliance(s) | |
| Not in DB | |
| — | |
| — | |
| — | |
| — |
Tax History
| Year | Property Taxes |
|---|---|
| 2013 | $5,791 |
| 2016 | $6,196 |
| 2022 | $6,865 |
Contact Agent
Nearby Similar Homes
Nearby Sold Comparables
Contact Agent
Listing Provided By
RE/MAX Unlimited Northwest






