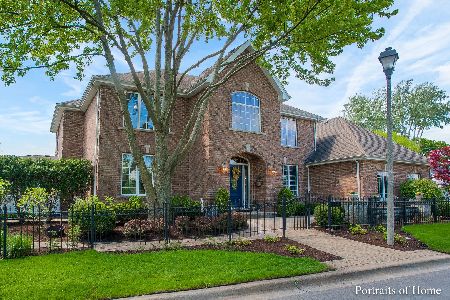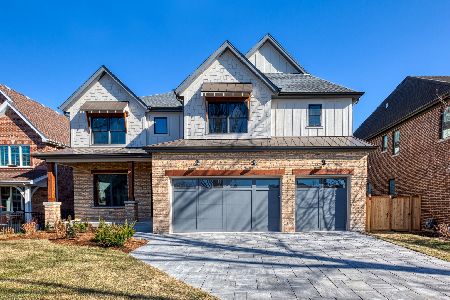506 Fairfield Avenue, Elmhurst, Illinois 60126
$1,076,500
|
Sold
|
|
| Status: | Closed |
| Sqft: | 3,959 |
| Cost/Sqft: | $284 |
| Beds: | 4 |
| Baths: | 5 |
| Year Built: | 2006 |
| Property Taxes: | $21,391 |
| Days On Market: | 2493 |
| Lot Size: | 0,28 |
Description
Stunning is the word to describe this absolutely pristine brick and stone custom built home. The sun drenched 2 story foyer welcomes you to this unique floorplan as home boasts, gleaming hardwood floors, gorgeous mill work throughout, gourmet kitchen, finished basement with wet bar, and top of the line finishes and features. Private and spacious master suite with beautiful Prairie Path views. The backyard is your private country club to enjoy with the in ground pool, covered patio and fireplace. This home was built with family and entertaining in mind! Additional amenities include surround sound, whole house generator, central vac, irrigation system and many smart home features. Each spacious 1/2 bath has the potential to become a full bath. Steps to the Prairie Path, Lincoln School and great restaurants and activities on Spring Rd . This gracious home is truly like no other!
Property Specifics
| Single Family | |
| — | |
| — | |
| 2006 | |
| Full | |
| — | |
| No | |
| 0.28 |
| Du Page | |
| — | |
| 0 / Not Applicable | |
| None | |
| Lake Michigan | |
| Public Sewer | |
| 10323023 | |
| 0611125007 |
Nearby Schools
| NAME: | DISTRICT: | DISTANCE: | |
|---|---|---|---|
|
Grade School
Lincoln Elementary School |
205 | — | |
|
Middle School
Bryan Middle School |
205 | Not in DB | |
|
High School
York Community High School |
205 | Not in DB | |
Property History
| DATE: | EVENT: | PRICE: | SOURCE: |
|---|---|---|---|
| 18 Jun, 2019 | Sold | $1,076,500 | MRED MLS |
| 7 Apr, 2019 | Under contract | $1,124,000 | MRED MLS |
| 28 Mar, 2019 | Listed for sale | $1,124,000 | MRED MLS |
Room Specifics
Total Bedrooms: 4
Bedrooms Above Ground: 4
Bedrooms Below Ground: 0
Dimensions: —
Floor Type: Carpet
Dimensions: —
Floor Type: Carpet
Dimensions: —
Floor Type: Carpet
Full Bathrooms: 5
Bathroom Amenities: Separate Shower
Bathroom in Basement: 1
Rooms: Mud Room,Breakfast Room,Study,Great Room,Recreation Room,Utility Room-Lower Level,Storage
Basement Description: Finished
Other Specifics
| 3 | |
| — | |
| Concrete | |
| Porch, Brick Paver Patio, In Ground Pool, Storms/Screens, Fire Pit | |
| Corner Lot | |
| 77X139X97X138 | |
| — | |
| Full | |
| Vaulted/Cathedral Ceilings, Bar-Dry, Bar-Wet, Hardwood Floors, Second Floor Laundry | |
| Double Oven, Microwave, Dishwasher, High End Refrigerator, Bar Fridge, Washer, Dryer, Disposal, Stainless Steel Appliance(s), Wine Refrigerator | |
| Not in DB | |
| Sidewalks, Street Lights, Street Paved | |
| — | |
| — | |
| Gas Log, Gas Starter |
Tax History
| Year | Property Taxes |
|---|---|
| 2019 | $21,391 |
Contact Agent
Nearby Similar Homes
Nearby Sold Comparables
Contact Agent
Listing Provided By
L.W. Reedy Real Estate











