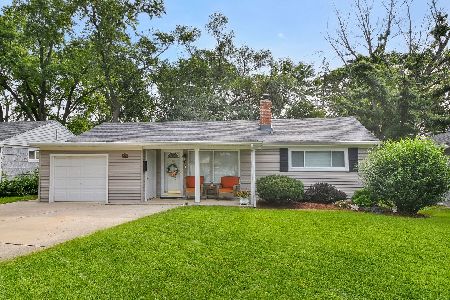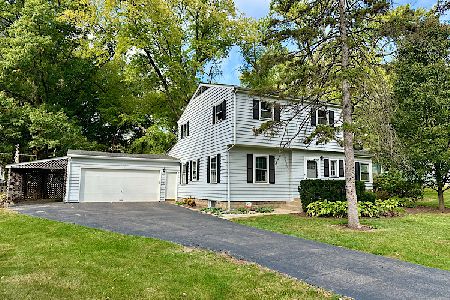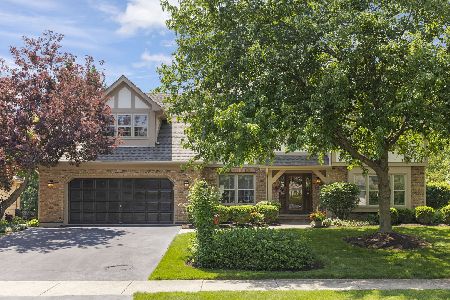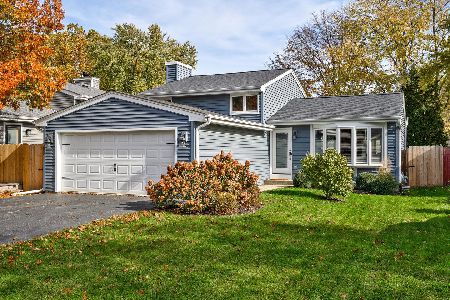507 Birch Drive, Wheaton, Illinois 60187
$405,500
|
Sold
|
|
| Status: | Closed |
| Sqft: | 1,596 |
| Cost/Sqft: | $251 |
| Beds: | 3 |
| Baths: | 3 |
| Year Built: | 1960 |
| Property Taxes: | $7,697 |
| Days On Market: | 155 |
| Lot Size: | 0,25 |
Description
Nestled on a picturesque, tree-lined street just moments from the DuPage County Fairgrounds, this enchanting Ranch-style home welcomes you with undeniable charm and warmth. From the moment you arrive, you'll be captivated by the beautifully landscaped grounds, the elegant paver brick walkway, and the peaceful, resort-like ambiance of the large lot. Step inside to discover an inviting, open-concept layout bathed in natural light. Gleaming hardwood floors flow throughout much of the main level create a sense of continuity and comfort. To the right, you'll find three good sized bedrooms and a full bathroom, perfect for family living or hosting guests. To the left, a spacious living room with a cozy fireplace invites you to relax on chilly evenings. Continue toward the rear of the home to find a bright dining area and a tastefully refreshed kitchen, featuring recently painted cabinetry and a stylish new backsplash. A convenient half bath is located just beyond the kitchen. The full basement offers incredible flexibility, including two additional rooms, a large TV room, and full bathroom-ideal for a guest suite, in-law arrangement, or your own private retreat. Recent updates include a newer roof (2019), furnace and A/C (2024), and freshly painted interior and gutters (2025), ensuring peace of mind for years to come. Outside, the expansive backyard offers a natural tree-lined fence for added privacy-perfect for entertaining or enjoying peaceful Summer evenings. A one-car garage completes the property. Situated near top-rated schools, vibrant dining and shopping options, scenic parks, and the DuPage County Fairgrounds, this is more than just a house-it's a place to call home! Schedule your private showing today and experience the beauty for yourself!
Property Specifics
| Single Family | |
| — | |
| — | |
| 1960 | |
| — | |
| — | |
| No | |
| 0.25 |
| — | |
| — | |
| 0 / Not Applicable | |
| — | |
| — | |
| — | |
| 12383915 | |
| 0517114001 |
Nearby Schools
| NAME: | DISTRICT: | DISTANCE: | |
|---|---|---|---|
|
Grade School
Emerson Elementary School |
200 | — | |
|
Middle School
Monroe Middle School |
200 | Not in DB | |
|
High School
Wheaton North High School |
200 | Not in DB | |
Property History
| DATE: | EVENT: | PRICE: | SOURCE: |
|---|---|---|---|
| 6 Jun, 2008 | Sold | $170,000 | MRED MLS |
| 5 Jun, 2008 | Under contract | $177,500 | MRED MLS |
| 2 Apr, 2008 | Listed for sale | $177,500 | MRED MLS |
| 5 Apr, 2016 | Sold | $263,000 | MRED MLS |
| 22 Feb, 2016 | Under contract | $264,900 | MRED MLS |
| — | Last price change | $269,900 | MRED MLS |
| 2 Sep, 2015 | Listed for sale | $284,900 | MRED MLS |
| 30 Jun, 2025 | Sold | $405,500 | MRED MLS |
| 9 Jun, 2025 | Under contract | $399,900 | MRED MLS |
| 5 Jun, 2025 | Listed for sale | $399,900 | MRED MLS |
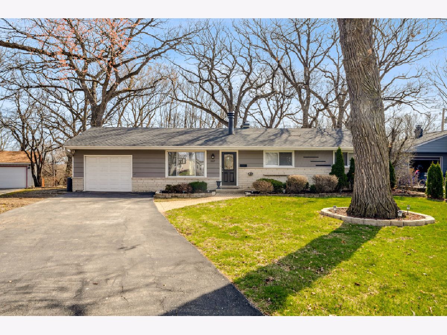
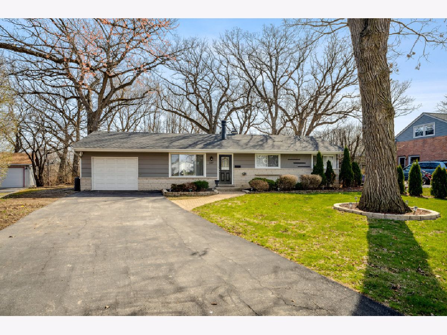
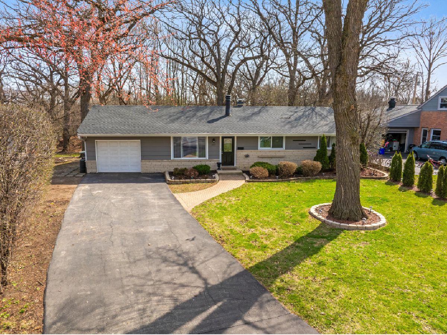
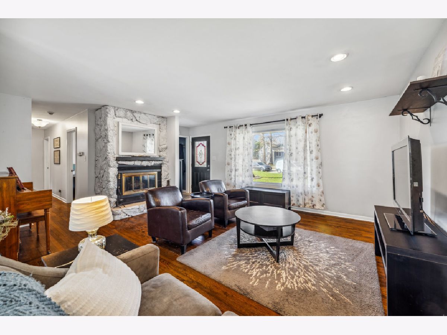
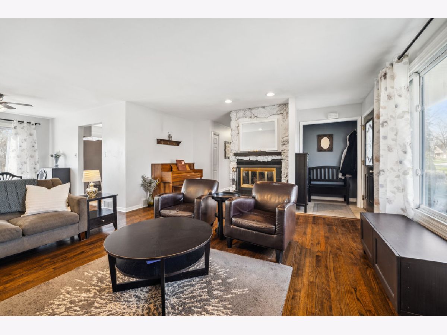
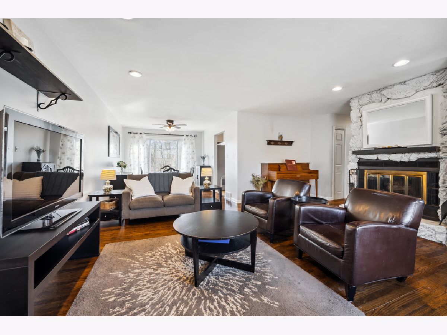
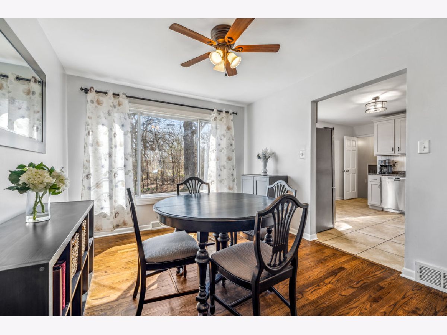
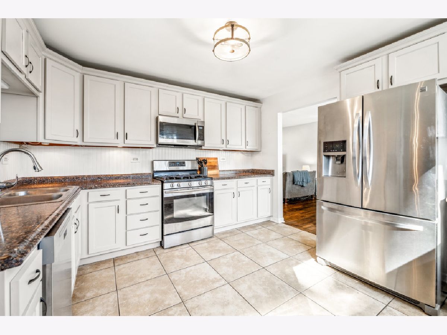
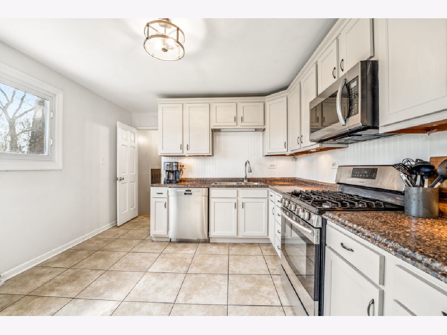
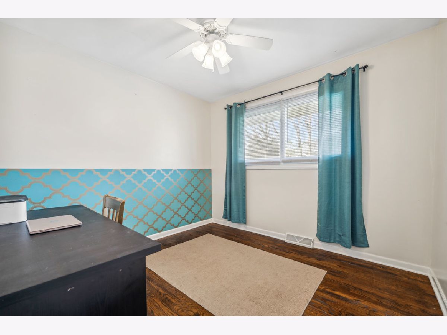
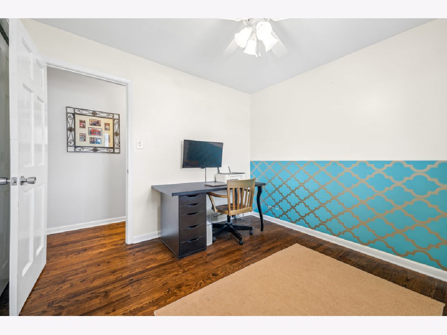
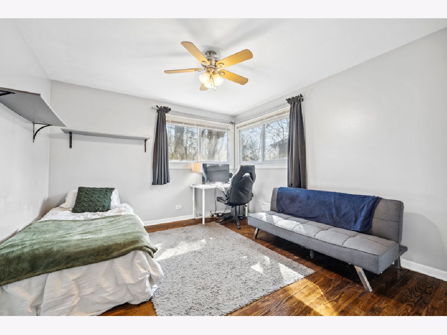
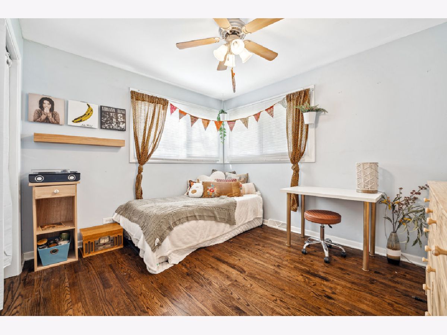
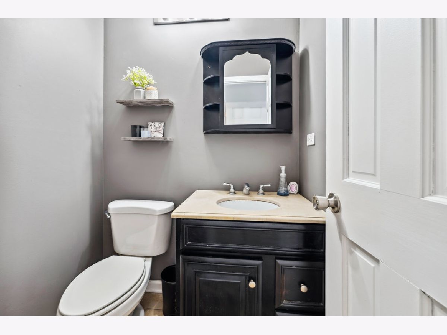
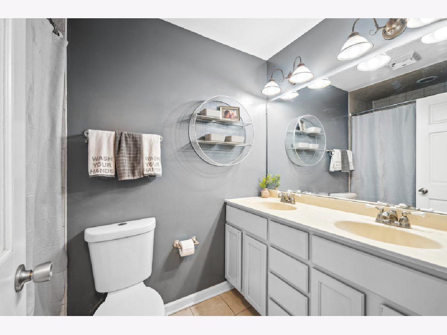
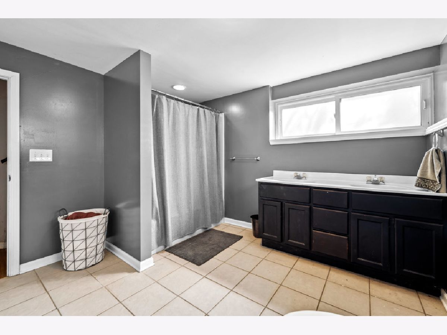
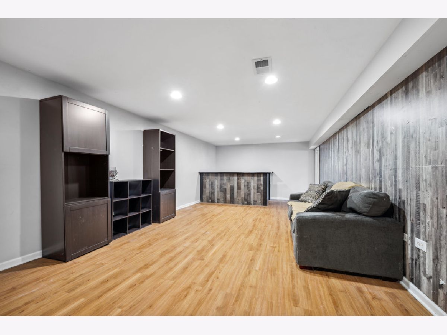
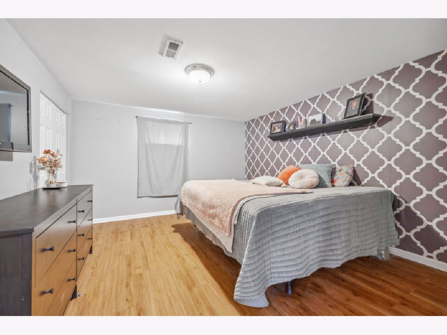
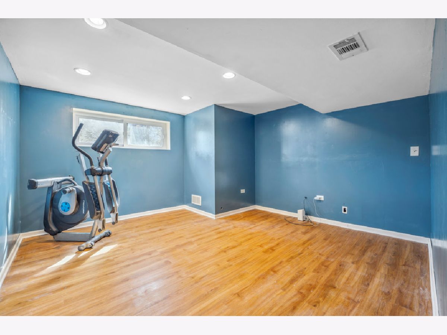
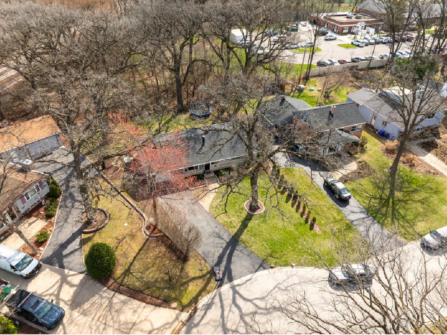
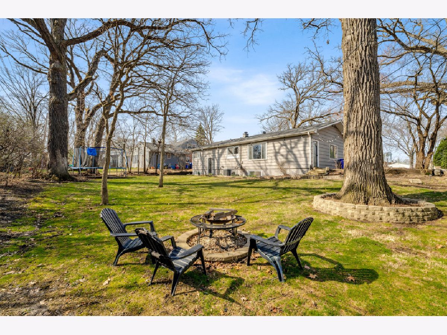
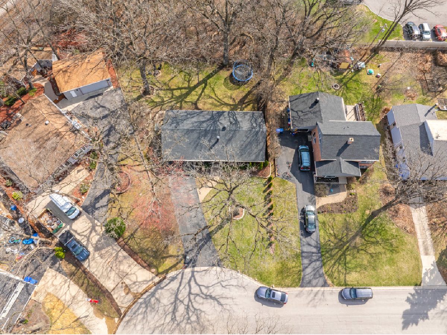
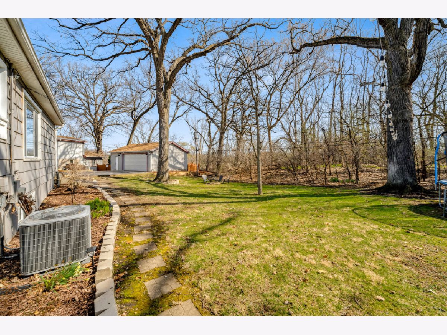
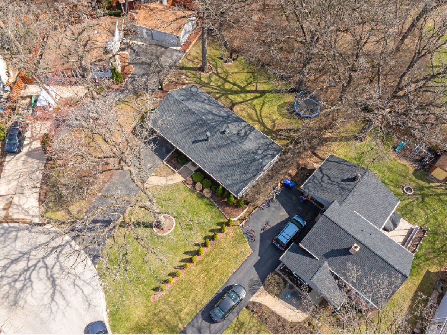
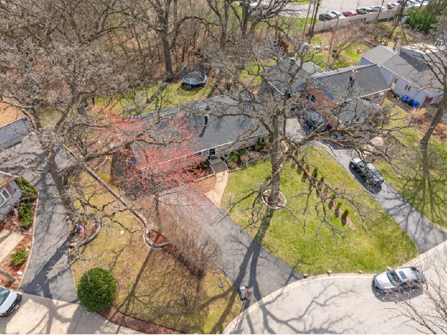
Room Specifics
Total Bedrooms: 4
Bedrooms Above Ground: 3
Bedrooms Below Ground: 1
Dimensions: —
Floor Type: —
Dimensions: —
Floor Type: —
Dimensions: —
Floor Type: —
Full Bathrooms: 3
Bathroom Amenities: —
Bathroom in Basement: 1
Rooms: —
Basement Description: —
Other Specifics
| 1 | |
| — | |
| — | |
| — | |
| — | |
| 55 X 142 | |
| — | |
| — | |
| — | |
| — | |
| Not in DB | |
| — | |
| — | |
| — | |
| — |
Tax History
| Year | Property Taxes |
|---|---|
| 2008 | $4,199 |
| 2016 | $5,141 |
| 2025 | $7,697 |
Contact Agent
Nearby Similar Homes
Nearby Sold Comparables
Contact Agent
Listing Provided By
Keller Williams Preferred Rlty

