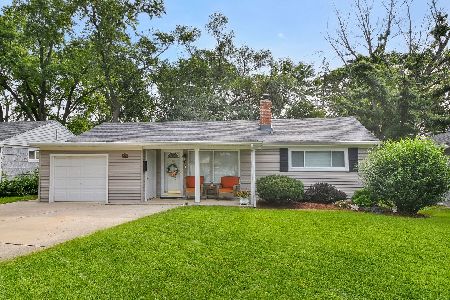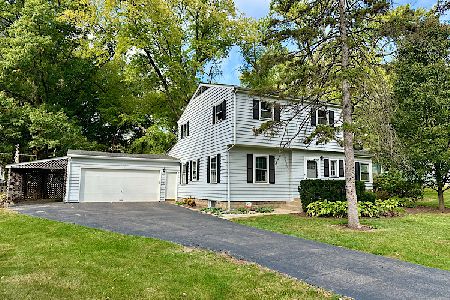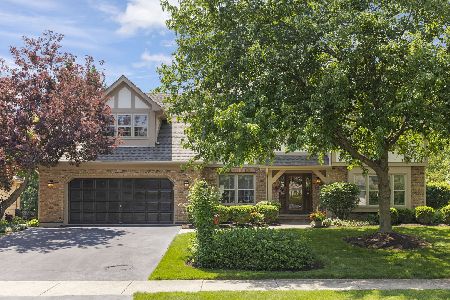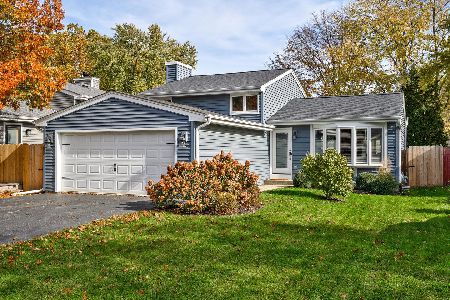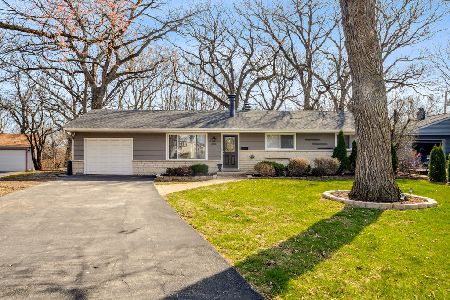507 Birch Drive, Wheaton, Illinois 60187
$263,000
|
Sold
|
|
| Status: | Closed |
| Sqft: | 1,596 |
| Cost/Sqft: | $166 |
| Beds: | 3 |
| Baths: | 3 |
| Year Built: | 1960 |
| Property Taxes: | $5,141 |
| Days On Market: | 3720 |
| Lot Size: | 0,25 |
Description
NEWLY REMODELED RANCH WITH FULL FINISHED BASEMENT IN WHEATON! FEATURING HARDWOOD FLOORS, FRESHLY PAINTED IN & OUT, NEWER WINDOWS, NEW KITCHEN CABINETS-COUNTERTOPS-SS APPLS, WHITE ENAMLED INTERIOR DOORS/TRIM, BRIGHT AND OPEN FLOOR PLAN, STONE FRPL IN LR, ALUMINUM FASCIA SOFFITS/GUTTERS, "WOOD LOOK" VINYL FLOORS IN BASEMENT, NEW ASHPALT DRIVEWAY, OVERSIZED ONE CAR GARAGE, EXTRA STORAGE IN UTILITY ROOM, WOODED LOT WITH MATURE TREES, NICELY LANDSCAPED, NEW BRICK PAVER FRONT SIDEWALK, QUIET CUL DE SAC LOCATION BACKING TO WOODED AREA, GREAT SCHOOLS, CLOSE TO SHOPPING, AND MORE!
Property Specifics
| Single Family | |
| — | |
| Ranch | |
| 1960 | |
| Full | |
| — | |
| No | |
| 0.25 |
| Du Page | |
| — | |
| 0 / Not Applicable | |
| None | |
| Lake Michigan | |
| Public Sewer, Sewer-Storm | |
| 09028581 | |
| 0517114001 |
Nearby Schools
| NAME: | DISTRICT: | DISTANCE: | |
|---|---|---|---|
|
Grade School
Emerson Elementary School |
200 | — | |
|
Middle School
Monroe Middle School |
200 | Not in DB | |
|
High School
Wheaton North High School |
200 | Not in DB | |
Property History
| DATE: | EVENT: | PRICE: | SOURCE: |
|---|---|---|---|
| 6 Jun, 2008 | Sold | $170,000 | MRED MLS |
| 5 Jun, 2008 | Under contract | $177,500 | MRED MLS |
| 2 Apr, 2008 | Listed for sale | $177,500 | MRED MLS |
| 5 Apr, 2016 | Sold | $263,000 | MRED MLS |
| 22 Feb, 2016 | Under contract | $264,900 | MRED MLS |
| — | Last price change | $269,900 | MRED MLS |
| 2 Sep, 2015 | Listed for sale | $284,900 | MRED MLS |
| 30 Jun, 2025 | Sold | $405,500 | MRED MLS |
| 9 Jun, 2025 | Under contract | $399,900 | MRED MLS |
| 5 Jun, 2025 | Listed for sale | $399,900 | MRED MLS |
Room Specifics
Total Bedrooms: 4
Bedrooms Above Ground: 3
Bedrooms Below Ground: 1
Dimensions: —
Floor Type: Hardwood
Dimensions: —
Floor Type: Hardwood
Dimensions: —
Floor Type: Vinyl
Full Bathrooms: 3
Bathroom Amenities: —
Bathroom in Basement: 1
Rooms: No additional rooms
Basement Description: Finished
Other Specifics
| 1 | |
| Concrete Perimeter | |
| Asphalt | |
| Storms/Screens | |
| Cul-De-Sac,Forest Preserve Adjacent,Nature Preserve Adjacent | |
| 55 X 142 | |
| — | |
| None | |
| Hardwood Floors | |
| Range, Microwave, Dishwasher, Washer, Dryer | |
| Not in DB | |
| — | |
| — | |
| — | |
| Wood Burning, Gas Log |
Tax History
| Year | Property Taxes |
|---|---|
| 2008 | $4,199 |
| 2016 | $5,141 |
| 2025 | $7,697 |
Contact Agent
Nearby Similar Homes
Nearby Sold Comparables
Contact Agent
Listing Provided By
RE/MAX All Pro

