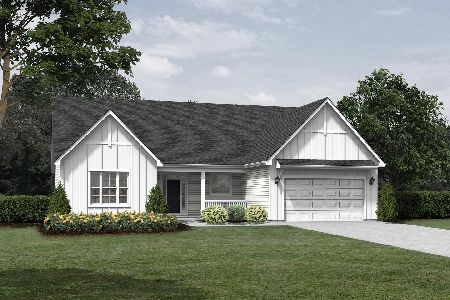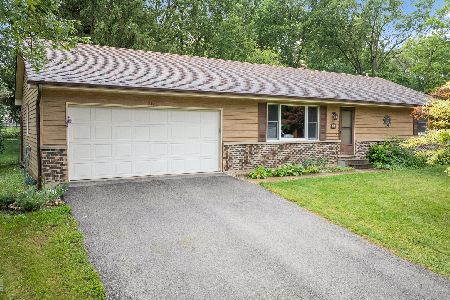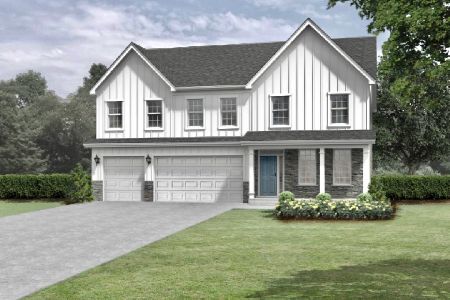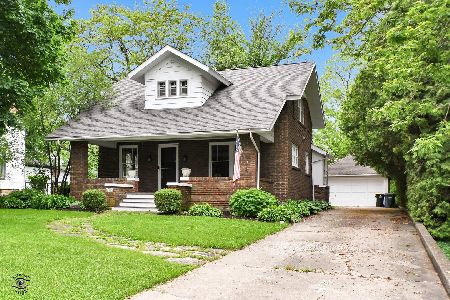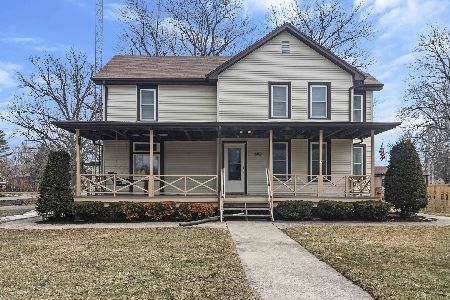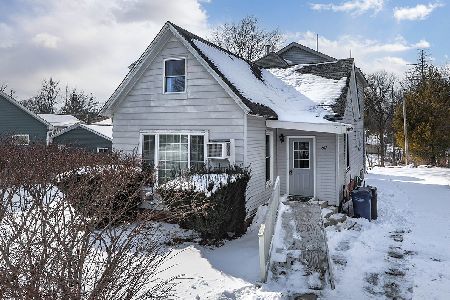507 Heustis Street, Yorkville, Illinois 60560
$289,900
|
Sold
|
|
| Status: | Closed |
| Sqft: | 2,580 |
| Cost/Sqft: | $116 |
| Beds: | 4 |
| Baths: | 2 |
| Year Built: | 1900 |
| Property Taxes: | $7,606 |
| Days On Market: | 1707 |
| Lot Size: | 0,43 |
Description
Fabulous Victorian home with 4 bedrooms, 2 full baths, a full basement and massive walk-up attic! There are 2 staircases, a front foyer staircase leading to the 2nd floor bedrooms and a back staircase leading from the attic all the way to the full basement, stopping at each floor all the way down! A large living room featuring a decorative fireplace, pocket doors, fabulous trim work, tin ceilings, and more! The kitchen has been updated as have both full baths! One bath even has the claw footed tub! The 'parlor' has been used as a home office and as a 5th bedroom with an adjoining bath. The electrical service from the pole to the home and garage was updated, run underground and a new meter added. The 30' x 24 deep garage has 100 AMP Service, two garage stalls and a one garage stall is insulated & is heated, and so is the wood shop located on the 2nd floor of the garage! The house now has 200AMP service. The nearly half acre, corner lot features beautiful mature trees, is well landscaped with perennials, has a pergola covered patio and 10 x 14 shed. This classic Victorian is located in a neighborhood of fine vintage homes that were built when summers were spent on front porches chatting with the neighbors and enjoying all the area has to offer. Located just up the hill from the Fox River where you can kayak along The Marge Cline Whitewater Course, or spend a lazy afternoon on tubes floating to Silver Springs State Park, visit the neighborhood pubs, music venue & restaurants with outdoor dining, and even an ice cream shop! Two neighborhood schools are within walking distance. Please omit foyer & upstairs bath mirrors, basement freezer & refrigerator and gray washer & dryer.
Property Specifics
| Single Family | |
| — | |
| Victorian | |
| 1900 | |
| Full | |
| — | |
| No | |
| 0.43 |
| Kendall | |
| — | |
| 0 / Not Applicable | |
| None | |
| Public | |
| Public Sewer | |
| 11104333 | |
| 0233301010 |
Property History
| DATE: | EVENT: | PRICE: | SOURCE: |
|---|---|---|---|
| 16 Jul, 2021 | Sold | $289,900 | MRED MLS |
| 15 Jun, 2021 | Under contract | $299,900 | MRED MLS |
| — | Last price change | $305,000 | MRED MLS |
| 28 May, 2021 | Listed for sale | $305,000 | MRED MLS |
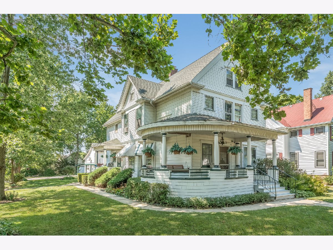
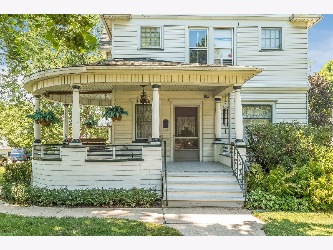
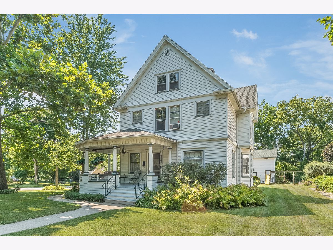
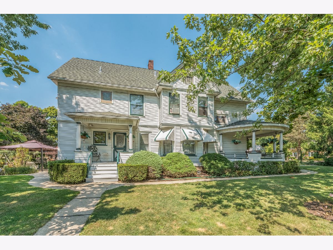
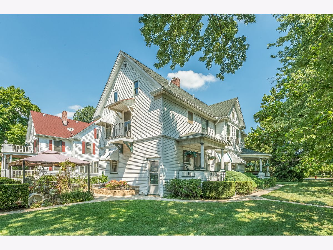
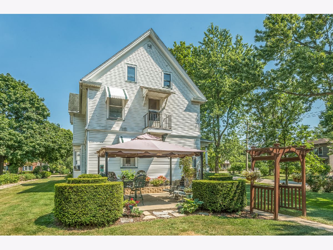
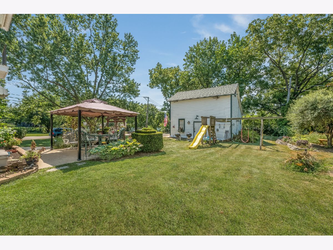
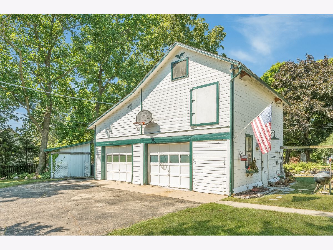
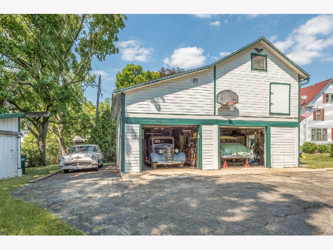
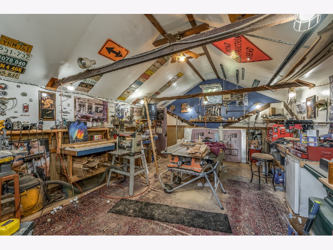
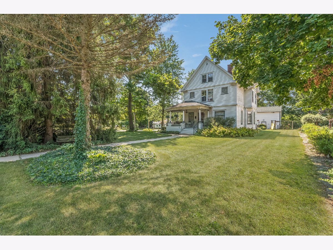
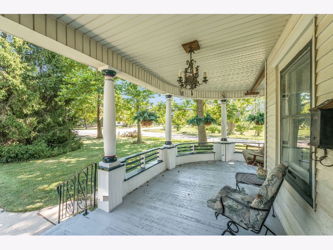
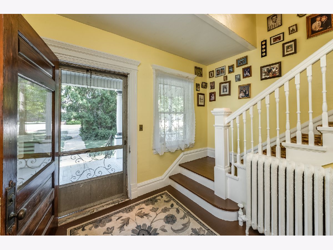
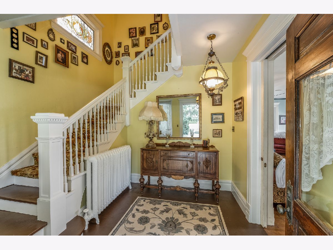
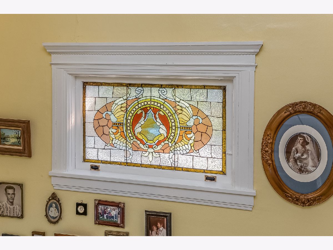
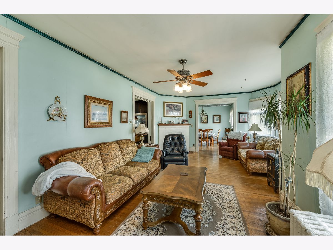
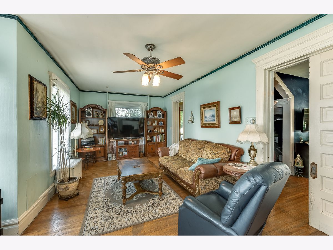
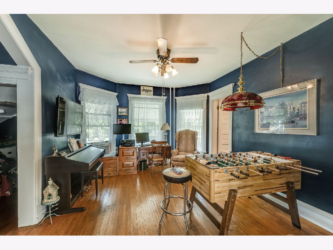
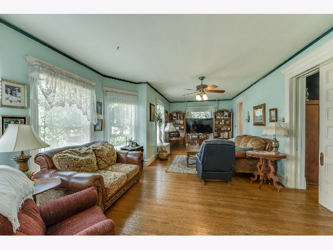
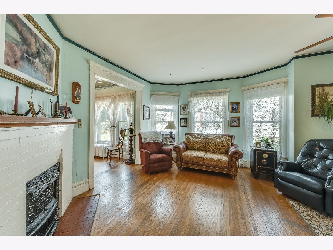
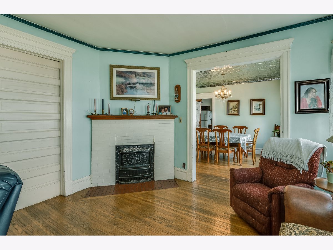
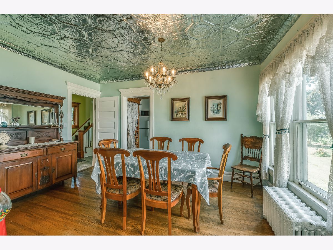
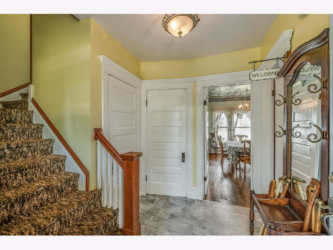
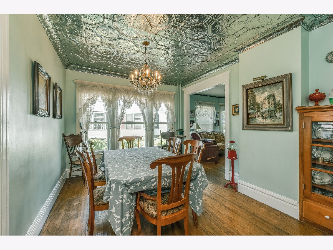
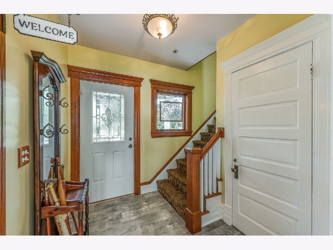
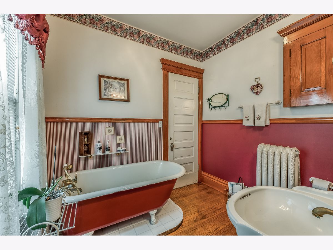
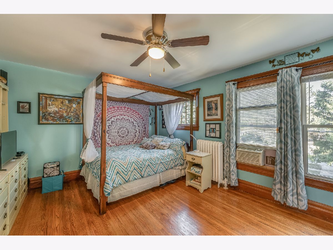
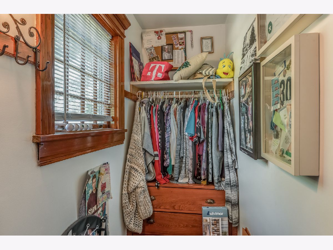
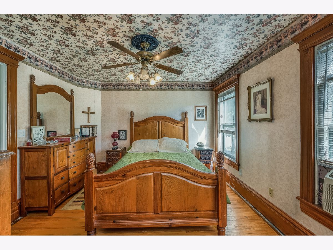
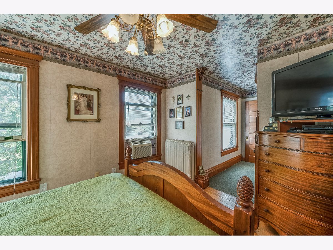
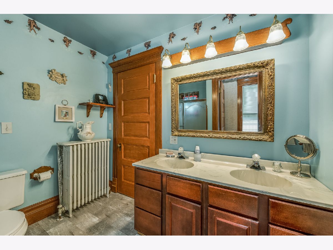
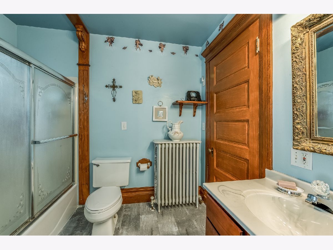
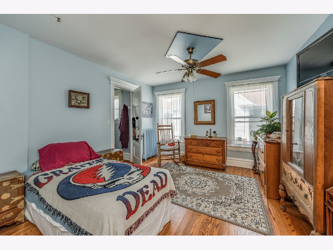
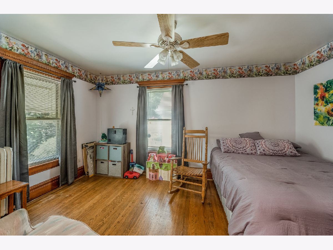
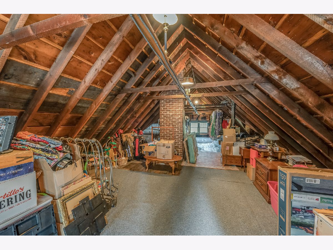
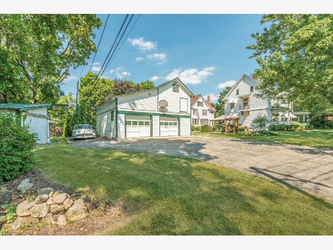
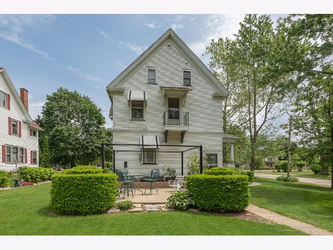
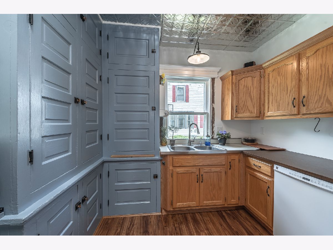
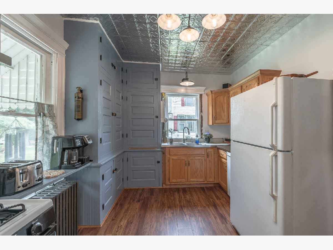
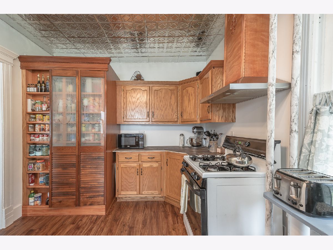
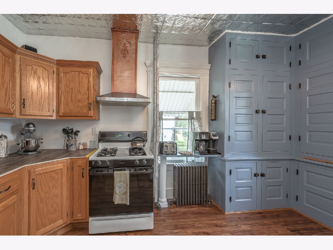
Room Specifics
Total Bedrooms: 4
Bedrooms Above Ground: 4
Bedrooms Below Ground: 0
Dimensions: —
Floor Type: Hardwood
Dimensions: —
Floor Type: Hardwood
Dimensions: —
Floor Type: Hardwood
Full Bathrooms: 2
Bathroom Amenities: Double Sink
Bathroom in Basement: 0
Rooms: Office,Foyer,Other Room
Basement Description: Unfinished,Exterior Access
Other Specifics
| 2.5 | |
| Concrete Perimeter,Stone | |
| Asphalt | |
| Balcony, Patio, Porch, Storms/Screens, Workshop | |
| Corner Lot,Mature Trees | |
| 80 X 232 X 79 X 231 | |
| Full,Interior Stair,Unfinished | |
| — | |
| Hardwood Floors, First Floor Full Bath, Built-in Features, Walk-In Closet(s) | |
| Range, Dishwasher, Refrigerator, Washer, Dryer, Disposal, Water Purifier | |
| Not in DB | |
| Park, Sidewalks, Street Lights, Street Paved | |
| — | |
| — | |
| Decorative |
Tax History
| Year | Property Taxes |
|---|---|
| 2021 | $7,606 |
Contact Agent
Nearby Similar Homes
Nearby Sold Comparables
Contact Agent
Listing Provided By
Coldwell Banker Real Estate Group




