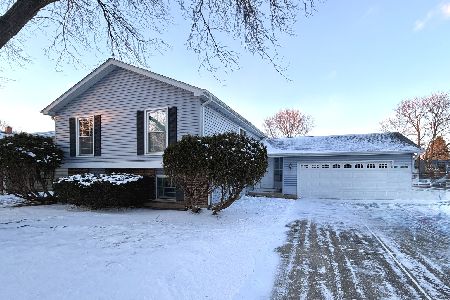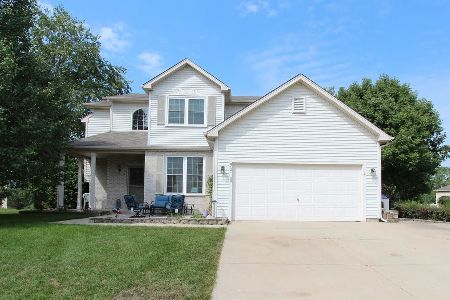507 Whitmore Trail, Mchenry, Illinois 60050
$209,000
|
Sold
|
|
| Status: | Closed |
| Sqft: | 1,850 |
| Cost/Sqft: | $119 |
| Beds: | 3 |
| Baths: | 3 |
| Year Built: | 2001 |
| Property Taxes: | $5,964 |
| Days On Market: | 5834 |
| Lot Size: | 0,33 |
Description
Lovely home in great neighborhood. Very well maintained and freshened with new paint and new carpet in 2010. Finished basement, Archway entrances on main floor. Delightful extra large patio surveys oversized fenced yard, yet still enough room for kids ball games. Storage shed, Great Rm/Living Room Combo. Super kitchen with extra floor to ceiling cabinetry. First floor laundry. Very open, bright and cheerful.
Property Specifics
| Single Family | |
| — | |
| Traditional | |
| 2001 | |
| Full | |
| FIELDSTONE | |
| No | |
| 0.33 |
| Mc Henry | |
| Boone Creek | |
| 90 / Annual | |
| Insurance,Other | |
| Public | |
| Public Sewer | |
| 07434281 | |
| 0933328012 |
Nearby Schools
| NAME: | DISTRICT: | DISTANCE: | |
|---|---|---|---|
|
Grade School
Riverwood Elementary School |
15 | — | |
|
Middle School
Parkland Middle School |
15 | Not in DB | |
|
High School
Mchenry High School-west Campus |
156 | Not in DB | |
Property History
| DATE: | EVENT: | PRICE: | SOURCE: |
|---|---|---|---|
| 23 Apr, 2010 | Sold | $209,000 | MRED MLS |
| 26 Mar, 2010 | Under contract | $219,900 | MRED MLS |
| — | Last price change | $225,000 | MRED MLS |
| 4 Feb, 2010 | Listed for sale | $238,500 | MRED MLS |
| 18 Jun, 2013 | Sold | $193,000 | MRED MLS |
| 11 May, 2013 | Under contract | $199,000 | MRED MLS |
| 30 Apr, 2013 | Listed for sale | $199,000 | MRED MLS |
| 27 Jun, 2018 | Sold | $233,500 | MRED MLS |
| 16 May, 2018 | Under contract | $239,999 | MRED MLS |
| — | Last price change | $244,900 | MRED MLS |
| 13 Apr, 2018 | Listed for sale | $249,900 | MRED MLS |
| 20 Oct, 2021 | Sold | $292,000 | MRED MLS |
| 18 Sep, 2021 | Under contract | $292,000 | MRED MLS |
| 8 Sep, 2021 | Listed for sale | $292,000 | MRED MLS |
Room Specifics
Total Bedrooms: 3
Bedrooms Above Ground: 3
Bedrooms Below Ground: 0
Dimensions: —
Floor Type: Carpet
Dimensions: —
Floor Type: Carpet
Full Bathrooms: 3
Bathroom Amenities: Separate Shower,Double Sink
Bathroom in Basement: 0
Rooms: Eating Area,Gallery,Utility Room-1st Floor
Basement Description: Partially Finished
Other Specifics
| 2 | |
| Concrete Perimeter | |
| Concrete | |
| Patio | |
| Fenced Yard,Landscaped | |
| 110X137 | |
| Unfinished | |
| Full | |
| — | |
| Range, Dishwasher, Refrigerator, Washer, Dryer, Disposal | |
| Not in DB | |
| Sidewalks, Street Lights, Street Paved | |
| — | |
| — | |
| — |
Tax History
| Year | Property Taxes |
|---|---|
| 2010 | $5,964 |
| 2013 | $6,002 |
| 2018 | $6,500 |
| 2021 | $6,925 |
Contact Agent
Nearby Similar Homes
Nearby Sold Comparables
Contact Agent
Listing Provided By
TNT Realty, Inc.







