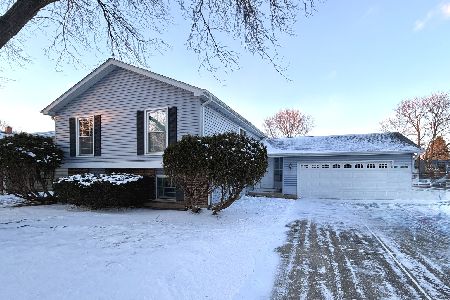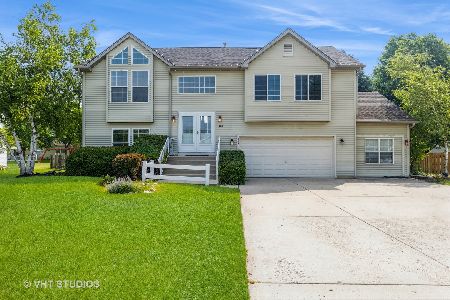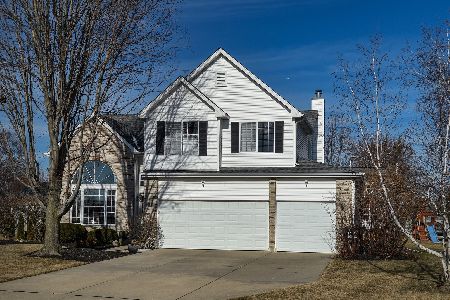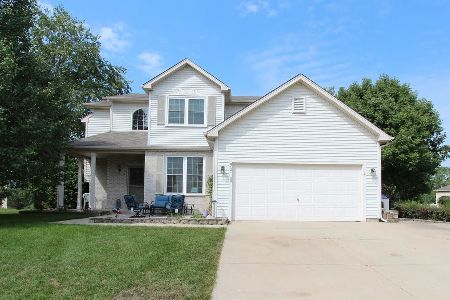504 Cartwright Trail, Mchenry, Illinois 60050
$132,000
|
Sold
|
|
| Status: | Closed |
| Sqft: | 0 |
| Cost/Sqft: | — |
| Beds: | 3 |
| Baths: | 2 |
| Year Built: | 2001 |
| Property Taxes: | $5,384 |
| Days On Market: | 5394 |
| Lot Size: | 0,30 |
Description
SHORT SALE - LENDER APPROVAL REQUIRED. FORMER MODEL HOME IN EXCELLENT CONDITION. CATHEDRAL CEILINGS IN LIVING ROOM AND DINING ROOM. MASTER SUITE WITH SOAKER TUB, SEPERATE SHOWER AND SOLAR LIGHTING. LOWER LEVEL FAMILY ROOM AND BATH WITH SLIDERS TO PATIO. LOWER LEVEL OFFICE WITH HEAT AND A/C OR COULD BE 3RD GARAGE STALL.
Property Specifics
| Single Family | |
| — | |
| — | |
| 2001 | |
| Walkout | |
| — | |
| No | |
| 0.3 |
| Mc Henry | |
| Boone Creek | |
| 0 / Not Applicable | |
| None | |
| Public | |
| Public Sewer | |
| 07785299 | |
| 0933328015 |
Nearby Schools
| NAME: | DISTRICT: | DISTANCE: | |
|---|---|---|---|
|
Grade School
Riverwood Elementary School |
15 | — | |
|
Middle School
Parkland Middle School |
15 | Not in DB | |
|
High School
Mchenry High School-west Campus |
156 | Not in DB | |
Property History
| DATE: | EVENT: | PRICE: | SOURCE: |
|---|---|---|---|
| 12 Oct, 2012 | Sold | $132,000 | MRED MLS |
| 30 Jul, 2012 | Under contract | $134,900 | MRED MLS |
| — | Last price change | $139,900 | MRED MLS |
| 19 Apr, 2011 | Listed for sale | $214,900 | MRED MLS |
| 31 Jul, 2024 | Sold | $330,000 | MRED MLS |
| 13 Jul, 2024 | Under contract | $337,000 | MRED MLS |
| — | Last price change | $344,900 | MRED MLS |
| 19 Jun, 2024 | Listed for sale | $359,900 | MRED MLS |
Room Specifics
Total Bedrooms: 3
Bedrooms Above Ground: 3
Bedrooms Below Ground: 0
Dimensions: —
Floor Type: Carpet
Dimensions: —
Floor Type: Carpet
Full Bathrooms: 2
Bathroom Amenities: Separate Shower
Bathroom in Basement: 1
Rooms: Office
Basement Description: Finished
Other Specifics
| 2 | |
| Concrete Perimeter | |
| Concrete | |
| Balcony, Deck, Patio | |
| Irregular Lot,Landscaped | |
| 72X164X18.7X110X130.7 | |
| Unfinished | |
| — | |
| Vaulted/Cathedral Ceilings, Skylight(s) | |
| Range, Dishwasher, Refrigerator, Washer, Dryer, Disposal | |
| Not in DB | |
| Sidewalks, Street Lights, Street Paved | |
| — | |
| — | |
| — |
Tax History
| Year | Property Taxes |
|---|---|
| 2012 | $5,384 |
| 2024 | $8,457 |
Contact Agent
Nearby Similar Homes
Nearby Sold Comparables
Contact Agent
Listing Provided By
RE/MAX Suburban









