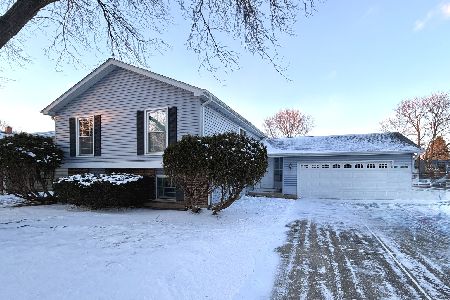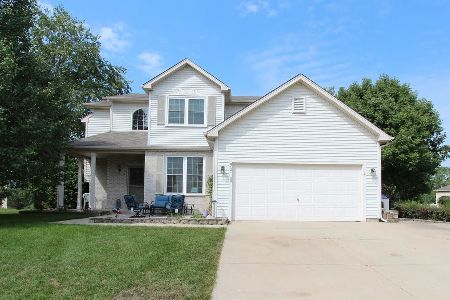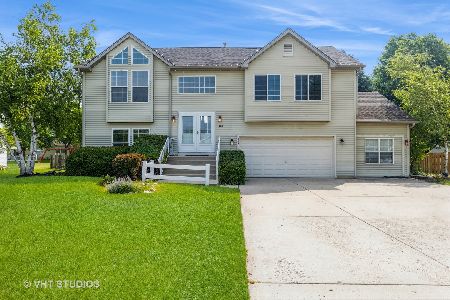507 Whitmore Trail, Mchenry, Illinois 60050
$193,000
|
Sold
|
|
| Status: | Closed |
| Sqft: | 1,850 |
| Cost/Sqft: | $108 |
| Beds: | 3 |
| Baths: | 3 |
| Year Built: | 2001 |
| Property Taxes: | $6,002 |
| Days On Market: | 4652 |
| Lot Size: | 0,33 |
Description
Great 2 story home! New windows, new washer & dryer, additional cabinetry & counter in laundry room. Sunny great room...wood laminate floors..Large open kitchen, 42" white cabinets, eat in area, slider to lg concrete patio.. fenced yard and storage barn. Formal dining room...master bedroom has walk in closet and private bath with deep soaker tub, separate shower & double sinks. Nicely finished basement! Wow
Property Specifics
| Single Family | |
| — | |
| Traditional | |
| 2001 | |
| Partial | |
| FIELDSTONE | |
| No | |
| 0.33 |
| Mc Henry | |
| Boone Creek | |
| 90 / Annual | |
| Insurance | |
| Public | |
| Public Sewer | |
| 08329153 | |
| 0933328012 |
Nearby Schools
| NAME: | DISTRICT: | DISTANCE: | |
|---|---|---|---|
|
Grade School
Riverwood Elementary School |
15 | — | |
|
Middle School
Parkland Middle School |
15 | Not in DB | |
|
High School
Mchenry High School-west Campus |
156 | Not in DB | |
Property History
| DATE: | EVENT: | PRICE: | SOURCE: |
|---|---|---|---|
| 23 Apr, 2010 | Sold | $209,000 | MRED MLS |
| 26 Mar, 2010 | Under contract | $219,900 | MRED MLS |
| — | Last price change | $225,000 | MRED MLS |
| 4 Feb, 2010 | Listed for sale | $238,500 | MRED MLS |
| 18 Jun, 2013 | Sold | $193,000 | MRED MLS |
| 11 May, 2013 | Under contract | $199,000 | MRED MLS |
| 30 Apr, 2013 | Listed for sale | $199,000 | MRED MLS |
| 27 Jun, 2018 | Sold | $233,500 | MRED MLS |
| 16 May, 2018 | Under contract | $239,999 | MRED MLS |
| — | Last price change | $244,900 | MRED MLS |
| 13 Apr, 2018 | Listed for sale | $249,900 | MRED MLS |
| 20 Oct, 2021 | Sold | $292,000 | MRED MLS |
| 18 Sep, 2021 | Under contract | $292,000 | MRED MLS |
| 8 Sep, 2021 | Listed for sale | $292,000 | MRED MLS |
Room Specifics
Total Bedrooms: 3
Bedrooms Above Ground: 3
Bedrooms Below Ground: 0
Dimensions: —
Floor Type: Carpet
Dimensions: —
Floor Type: Carpet
Full Bathrooms: 3
Bathroom Amenities: Separate Shower,Double Sink
Bathroom in Basement: 0
Rooms: Eating Area
Basement Description: Partially Finished
Other Specifics
| 2 | |
| Concrete Perimeter | |
| Concrete,Side Drive | |
| Patio | |
| Fenced Yard,Landscaped | |
| 110X137 | |
| Unfinished | |
| Full | |
| Wood Laminate Floors, First Floor Laundry | |
| Range, Dishwasher, Refrigerator, Washer, Dryer, Disposal | |
| Not in DB | |
| Sidewalks, Street Lights, Street Paved | |
| — | |
| — | |
| — |
Tax History
| Year | Property Taxes |
|---|---|
| 2010 | $5,964 |
| 2013 | $6,002 |
| 2018 | $6,500 |
| 2021 | $6,925 |
Contact Agent
Nearby Similar Homes
Nearby Sold Comparables
Contact Agent
Listing Provided By
CENTURY 21 Roberts & Andrews








