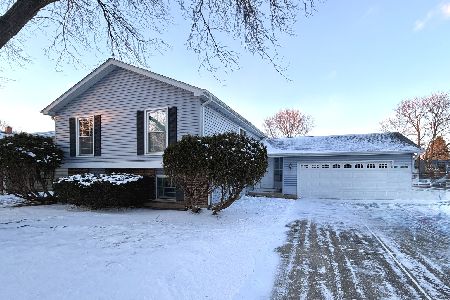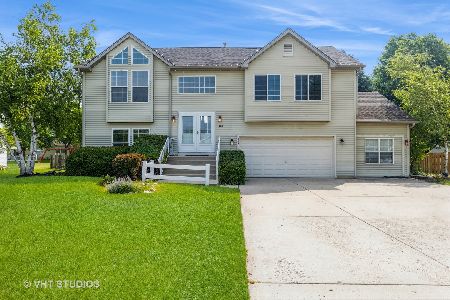507 Whitmore Trail, Mchenry, Illinois 60050
$292,000
|
Sold
|
|
| Status: | Closed |
| Sqft: | 1,840 |
| Cost/Sqft: | $159 |
| Beds: | 3 |
| Baths: | 3 |
| Year Built: | 2001 |
| Property Taxes: | $6,925 |
| Days On Market: | 1599 |
| Lot Size: | 0,33 |
Description
Still time to MOVE while the Rates are low, Come see this Gorgeous 2 Story Home with room for all! 3 Bedrooms, 2 & 1/2 baths, Newer Windows, New Central Air & Patio. You will Love the Open first floor plan design. Updated kitchen with 42" cabinets, appliances, pantry, slider opens up to the patio & the HUGE yard with shed, a Must see! Formal dining room great for entertaining, Large Master Suite with walk in closet and Newer Bathroom very Nice! Finished basement and plenty of storage space also! One of the largest lots in the subdivision walk to parks. Home Warranty Included, Easy to show make an appt today!
Property Specifics
| Single Family | |
| — | |
| Traditional | |
| 2001 | |
| Partial | |
| FIELDSTONE | |
| No | |
| 0.33 |
| Mc Henry | |
| Boone Creek | |
| 90 / Annual | |
| Other | |
| Public | |
| Public Sewer | |
| 11212223 | |
| 0933328012 |
Nearby Schools
| NAME: | DISTRICT: | DISTANCE: | |
|---|---|---|---|
|
Grade School
Riverwood Elementary School |
15 | — | |
|
Middle School
Parkland Middle School |
15 | Not in DB | |
Property History
| DATE: | EVENT: | PRICE: | SOURCE: |
|---|---|---|---|
| 23 Apr, 2010 | Sold | $209,000 | MRED MLS |
| 26 Mar, 2010 | Under contract | $219,900 | MRED MLS |
| — | Last price change | $225,000 | MRED MLS |
| 4 Feb, 2010 | Listed for sale | $238,500 | MRED MLS |
| 18 Jun, 2013 | Sold | $193,000 | MRED MLS |
| 11 May, 2013 | Under contract | $199,000 | MRED MLS |
| 30 Apr, 2013 | Listed for sale | $199,000 | MRED MLS |
| 27 Jun, 2018 | Sold | $233,500 | MRED MLS |
| 16 May, 2018 | Under contract | $239,999 | MRED MLS |
| — | Last price change | $244,900 | MRED MLS |
| 13 Apr, 2018 | Listed for sale | $249,900 | MRED MLS |
| 20 Oct, 2021 | Sold | $292,000 | MRED MLS |
| 18 Sep, 2021 | Under contract | $292,000 | MRED MLS |
| 8 Sep, 2021 | Listed for sale | $292,000 | MRED MLS |
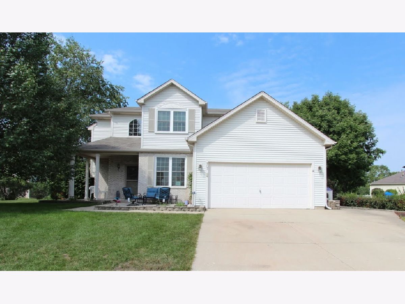
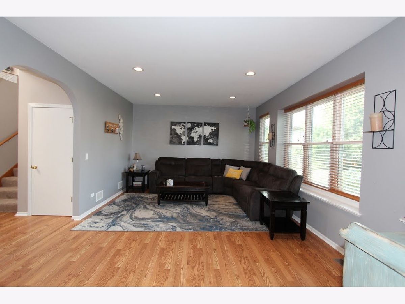
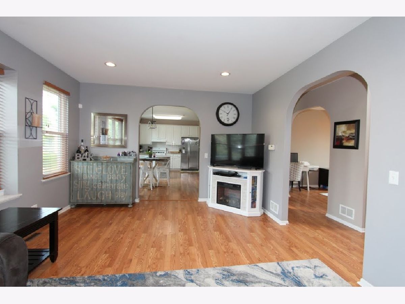
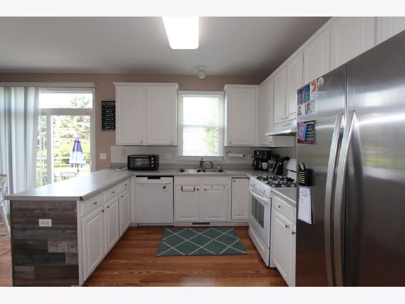
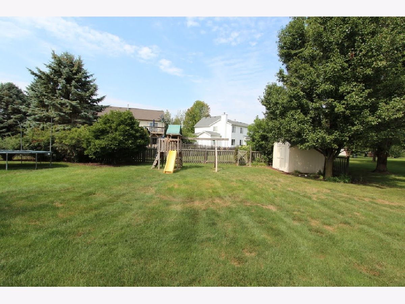
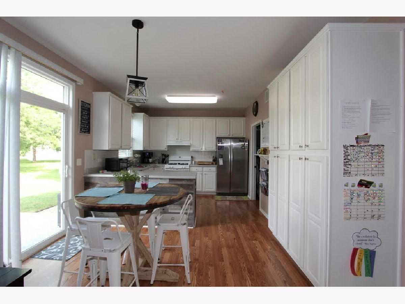
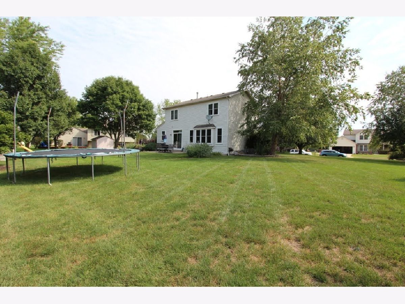
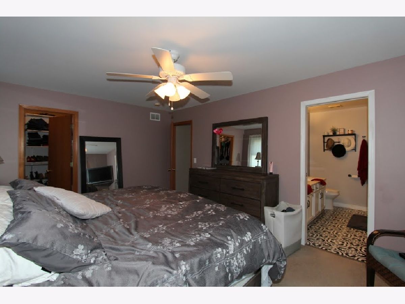
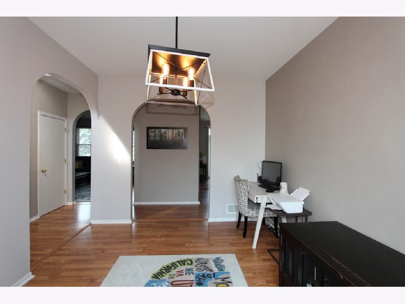
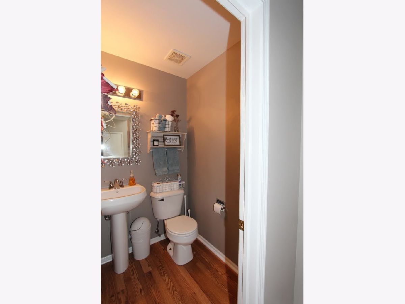
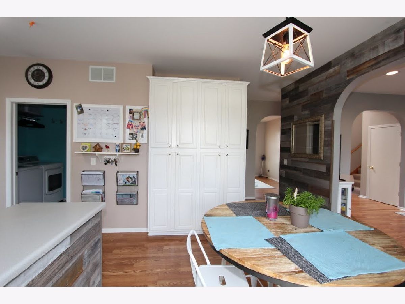
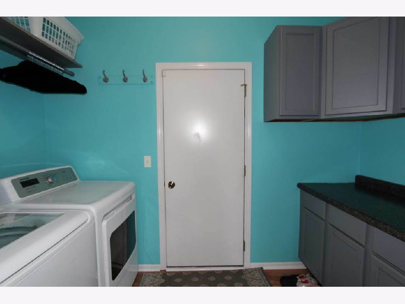
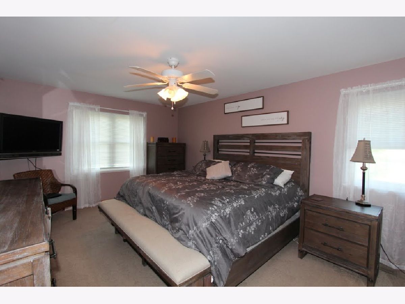
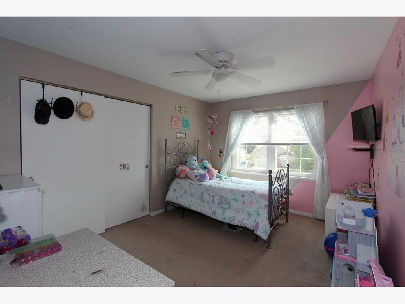
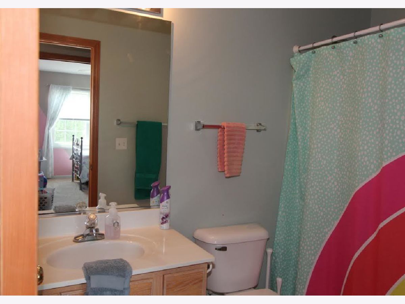
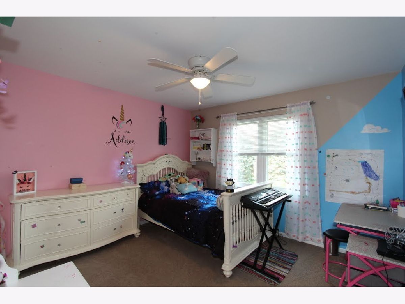

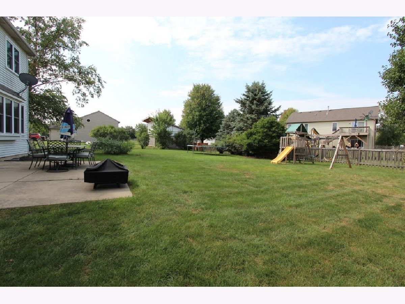
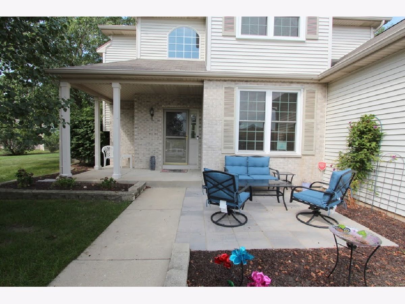
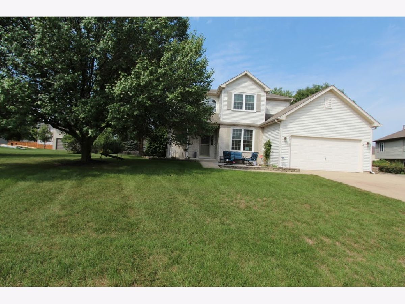
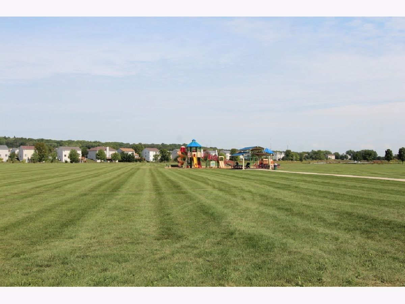
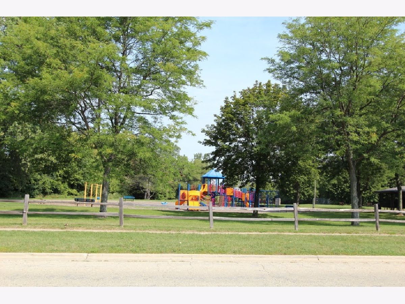
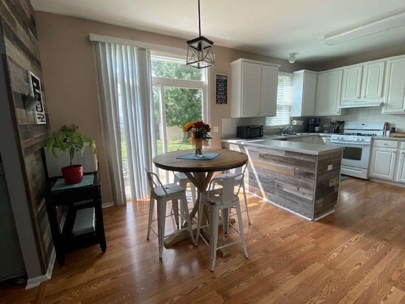
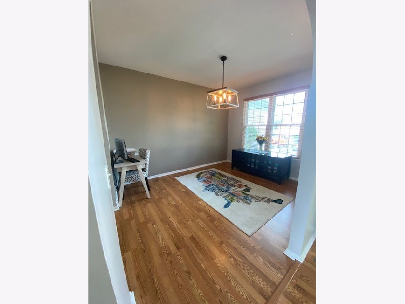
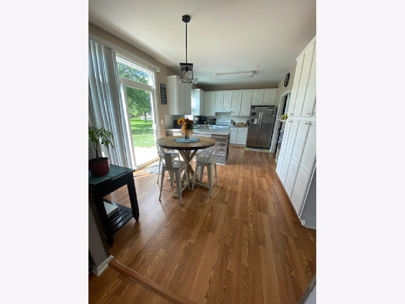
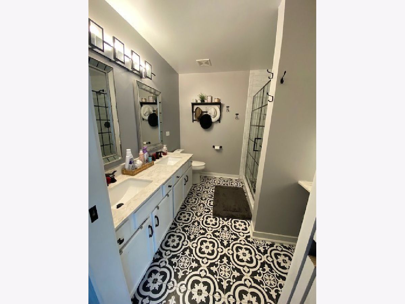
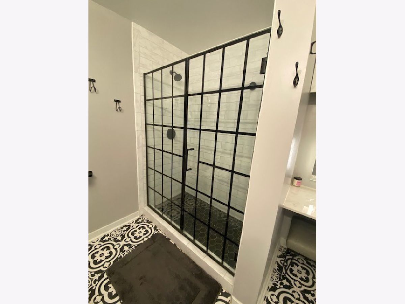
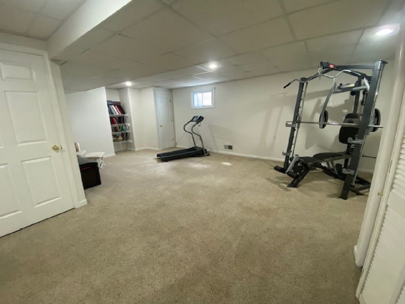
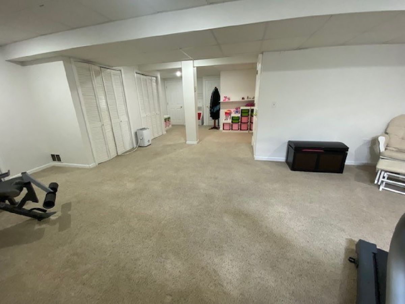
Room Specifics
Total Bedrooms: 3
Bedrooms Above Ground: 3
Bedrooms Below Ground: 0
Dimensions: —
Floor Type: Carpet
Dimensions: —
Floor Type: Carpet
Full Bathrooms: 3
Bathroom Amenities: Separate Shower,Double Sink
Bathroom in Basement: 0
Rooms: Eating Area
Basement Description: Finished
Other Specifics
| 2 | |
| Concrete Perimeter | |
| Concrete,Side Drive | |
| Patio | |
| — | |
| 110X137 | |
| Unfinished | |
| Full | |
| Wood Laminate Floors, First Floor Laundry | |
| Range, Dishwasher, Refrigerator, Washer, Dryer, Disposal, Water Softener Owned | |
| Not in DB | |
| Park, Curbs, Sidewalks, Street Lights, Street Paved | |
| — | |
| — | |
| — |
Tax History
| Year | Property Taxes |
|---|---|
| 2010 | $5,964 |
| 2013 | $6,002 |
| 2018 | $6,500 |
| 2021 | $6,925 |
Contact Agent
Nearby Similar Homes
Nearby Sold Comparables
Contact Agent
Listing Provided By
Nalley Realty



