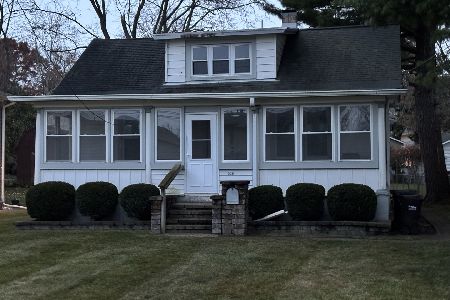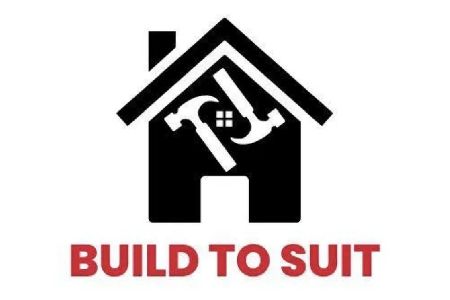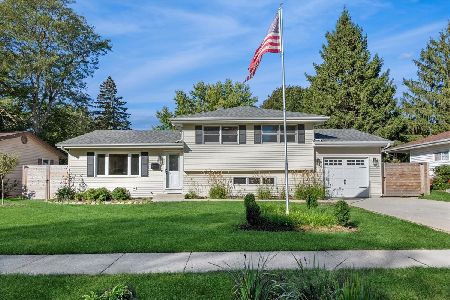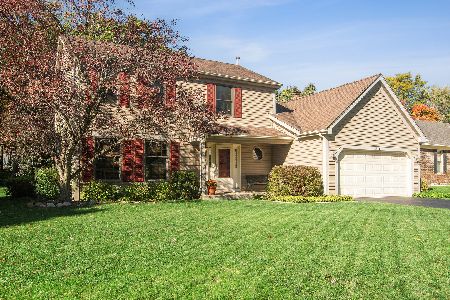607 Barberry Trail, Fox River Grove, Illinois 60021
$369,000
|
Sold
|
|
| Status: | Closed |
| Sqft: | 2,621 |
| Cost/Sqft: | $145 |
| Beds: | 4 |
| Baths: | 3 |
| Year Built: | 2000 |
| Property Taxes: | $12,600 |
| Days On Market: | 2129 |
| Lot Size: | 0,30 |
Description
Cul-de-sac location in sought upon Picnic Grove subdivision, this one is as meticulously maintained as a home could be! The list of improvements leaves little to do but move in & decorate: Roof 2015 (40 yr shingle) * New concrete steps and driveway 2018 * New furnace, hot water heater, & A/C 2018 * New granite countertops, kitchen sink, & appliances 2018 * Amazing master bathroom remodel 2019 * Exterior stained 2017 * Oversized insulated 3 car garage with 7' doors * Underground lawn sprinkler system * Gas fireplace could easily be converted to wood burning * Large low maintenance flagstone patio * Updated lighting and ceiling fans * Recently painted interior * And an abundance of storage * Steps away from the Picnic Grove park with playground, pavilion, sledding hill, and beach on the Fox River! Within two minutes of schools, restaurants, grocery, and Metra! Highly acclaimed FRG schools and Cary-Grove High! You won't find such a new 20 year old home anywhere else!
Property Specifics
| Single Family | |
| — | |
| — | |
| 2000 | |
| Full | |
| — | |
| No | |
| 0.3 |
| Mc Henry | |
| — | |
| 50 / Annual | |
| Other | |
| Public | |
| Public Sewer | |
| 10637376 | |
| 2017306014 |
Nearby Schools
| NAME: | DISTRICT: | DISTANCE: | |
|---|---|---|---|
|
Grade School
Algonquin Road Elementary School |
3 | — | |
|
Middle School
Fox River Grove Jr Hi School |
3 | Not in DB | |
|
High School
Cary-grove Community High School |
155 | Not in DB | |
Property History
| DATE: | EVENT: | PRICE: | SOURCE: |
|---|---|---|---|
| 26 Oct, 2021 | Sold | $369,000 | MRED MLS |
| 22 May, 2020 | Under contract | $378,900 | MRED MLS |
| 14 Feb, 2020 | Listed for sale | $378,900 | MRED MLS |
| 8 Jan, 2025 | Sold | $530,000 | MRED MLS |
| 30 Nov, 2024 | Under contract | $539,900 | MRED MLS |
| 30 Nov, 2024 | Listed for sale | $539,900 | MRED MLS |
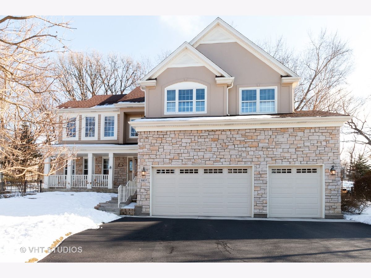
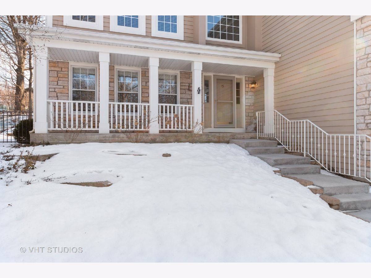
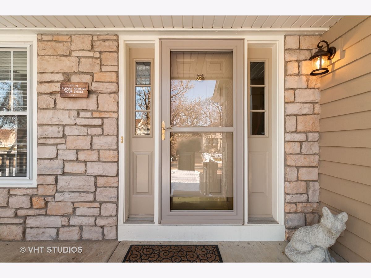
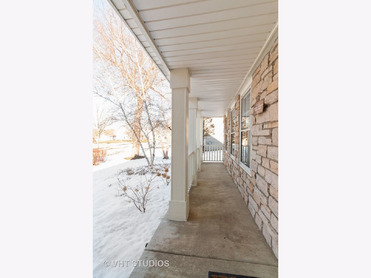
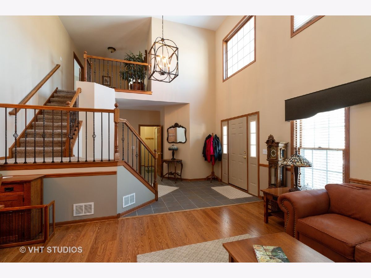
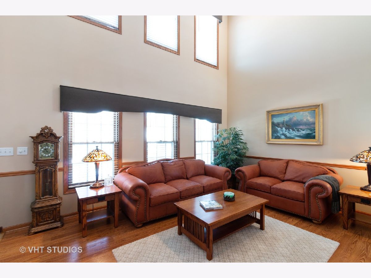
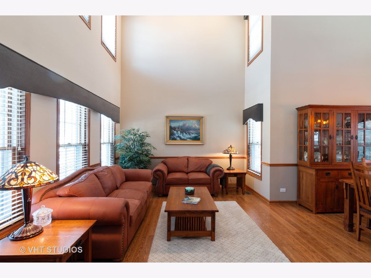
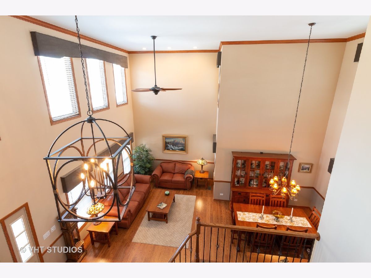
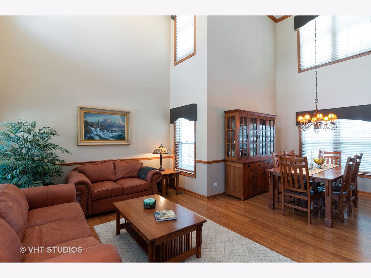
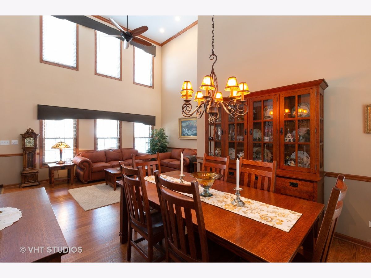
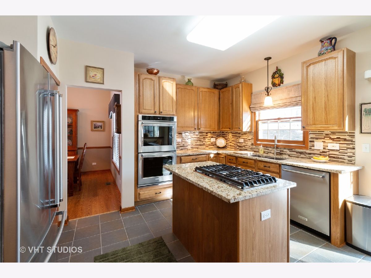
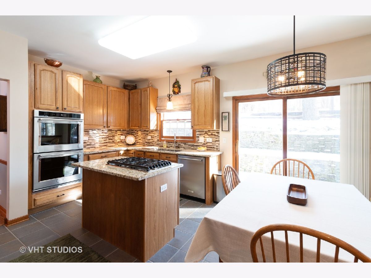
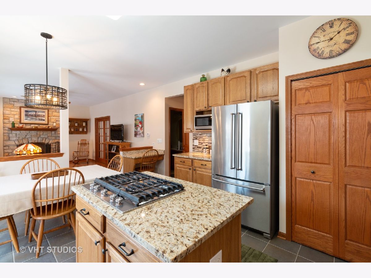
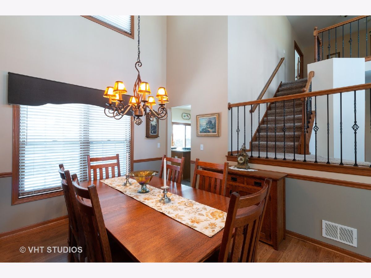
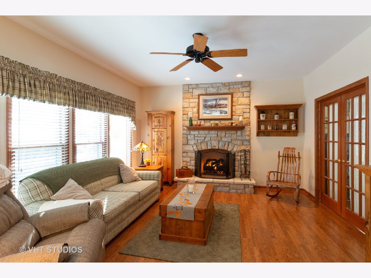
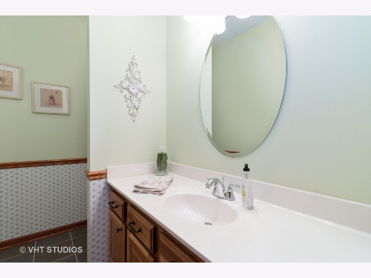
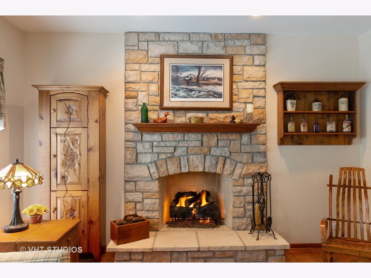
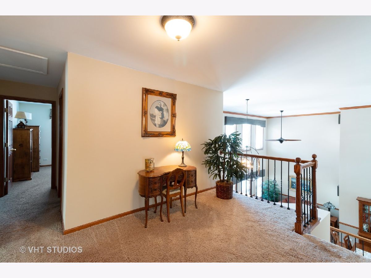
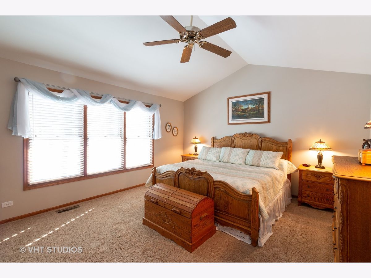
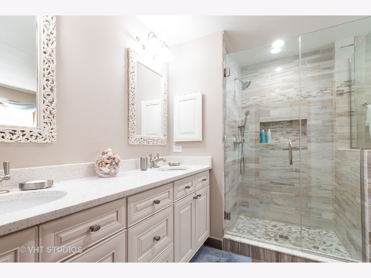
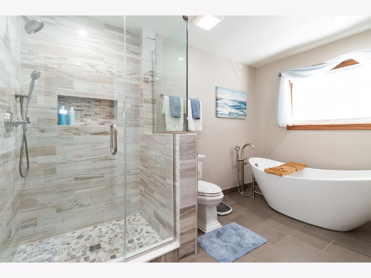
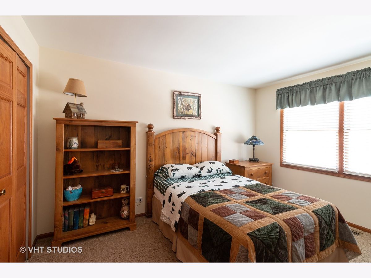
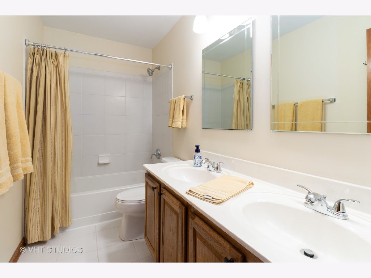
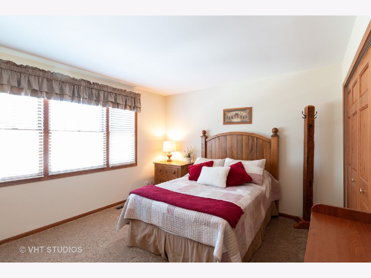
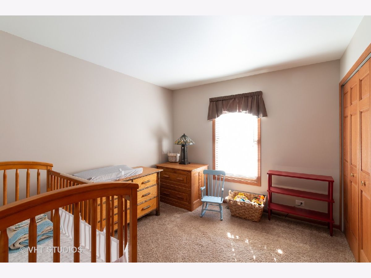
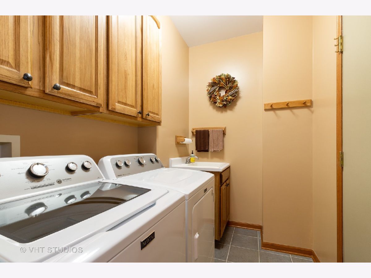
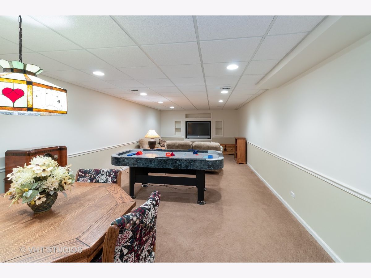
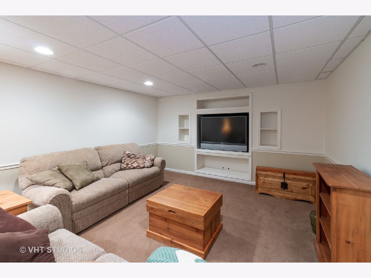
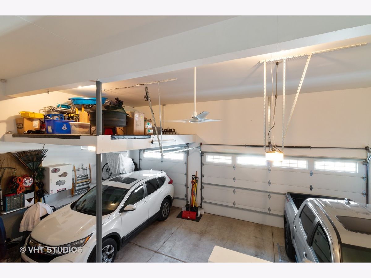
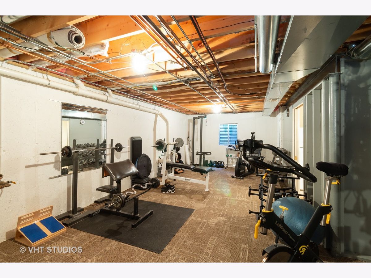
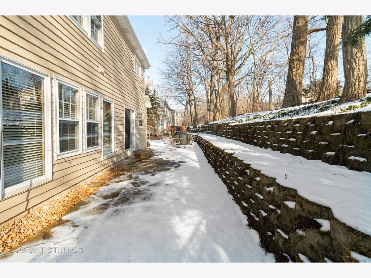
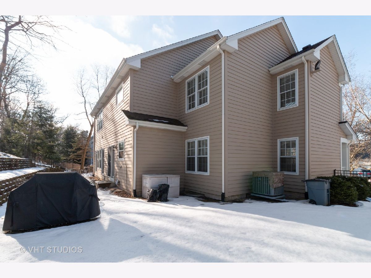
Room Specifics
Total Bedrooms: 4
Bedrooms Above Ground: 4
Bedrooms Below Ground: 0
Dimensions: —
Floor Type: —
Dimensions: —
Floor Type: —
Dimensions: —
Floor Type: —
Full Bathrooms: 3
Bathroom Amenities: —
Bathroom in Basement: 0
Rooms: Office,Recreation Room,Foyer
Basement Description: Finished,Egress Window
Other Specifics
| 3 | |
| Concrete Perimeter | |
| Asphalt | |
| Patio, Storms/Screens | |
| Nature Preserve Adjacent,Mature Trees | |
| 150X85 | |
| — | |
| Full | |
| Vaulted/Cathedral Ceilings, Skylight(s), Walk-In Closet(s) | |
| Double Oven, Microwave, Dishwasher, Refrigerator, Washer, Dryer, Disposal, Stainless Steel Appliance(s), Water Softener Owned | |
| Not in DB | |
| Park, Curbs, Sidewalks, Street Lights, Street Paved | |
| — | |
| — | |
| Wood Burning, Gas Log, Gas Starter |
Tax History
| Year | Property Taxes |
|---|---|
| 2021 | $12,600 |
| 2025 | $12,828 |
Contact Agent
Nearby Similar Homes
Nearby Sold Comparables
Contact Agent
Listing Provided By
@properties



