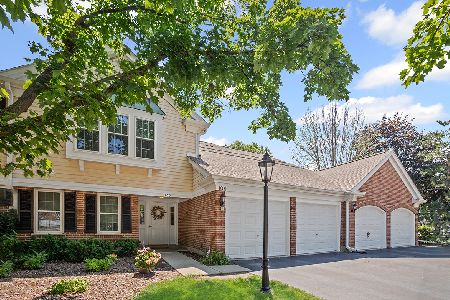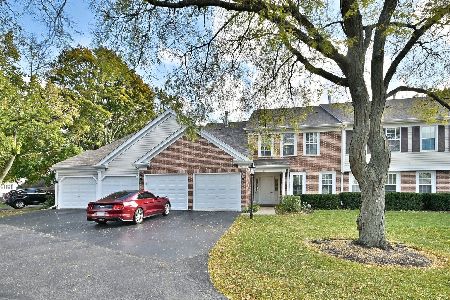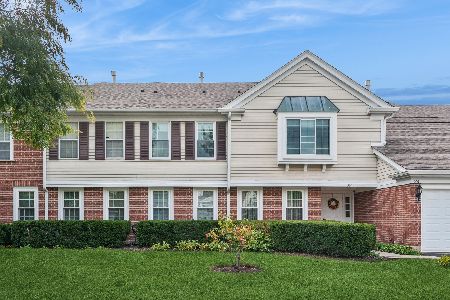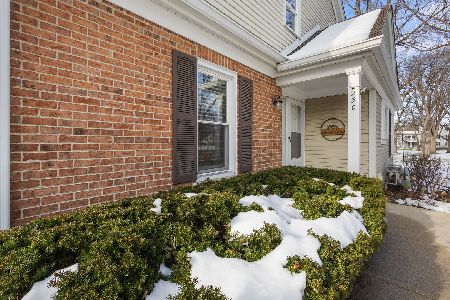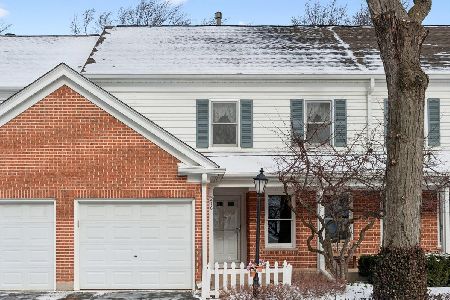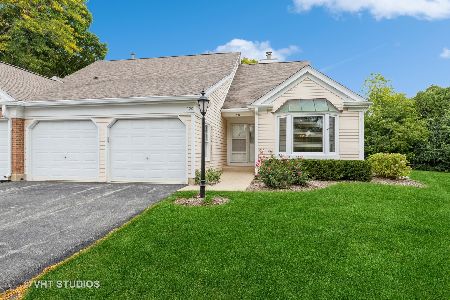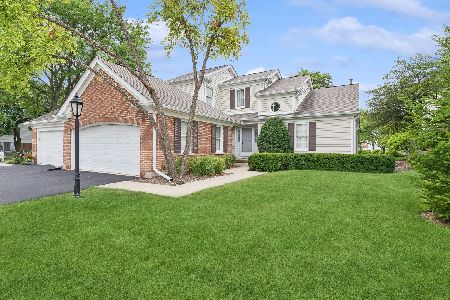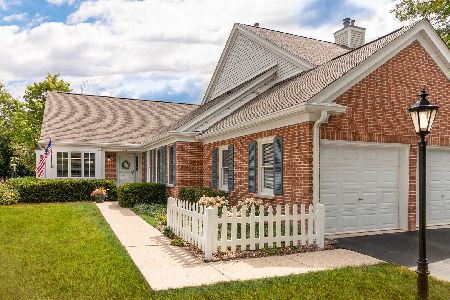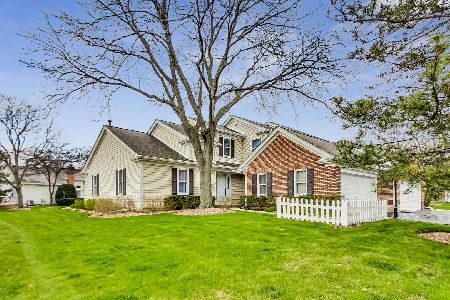501 Lewis Isle Lane, Prospect Heights, Illinois 60070
$322,000
|
Sold
|
|
| Status: | Closed |
| Sqft: | 2,215 |
| Cost/Sqft: | $149 |
| Beds: | 3 |
| Baths: | 3 |
| Year Built: | 1986 |
| Property Taxes: | $7,666 |
| Days On Market: | 1308 |
| Lot Size: | 0,00 |
Description
Come and enjoy one of the best views in Rob Roy. The first fairway offers mature trees and landscaping and yet wide-open views of this lovely golf course. Check out the attached video for your own Birdseye view. This home is the LARGEST model - BRENTWOOD. Tucked away in a quiet court, this lovely home awaits its next chapter. Vaulted ceilings in living room, dining room overlook the golf course. Kitchen with eating area, also enjoying a full view of the course. Tons of cabinets and counter space in the kitchen. The family room with fireplace and sliding patio doors to a private patio. Wonderful and peaceful views. The primary suite offers large bedroom, double closets, and bath with dual sinks and shower. The additional two bedrooms with dormers offer tons of character. The basement awaits your finishing touches, or just enjoy the excellent storage. The Rob Roy community offers so much to the residents. Swimming, tennis, club house, golf course club house and so much more. Come check this wonderful home out - the opportunities are endless.
Property Specifics
| Condos/Townhomes | |
| 2 | |
| — | |
| 1986 | |
| — | |
| BRENTWOOD | |
| No | |
| — |
| Cook | |
| Rob Roy Country Club Village | |
| 600 / Monthly | |
| — | |
| — | |
| — | |
| 11357230 | |
| 03261000151496 |
Nearby Schools
| NAME: | DISTRICT: | DISTANCE: | |
|---|---|---|---|
|
Grade School
Euclid Elementary School |
26 | — | |
|
Middle School
River Trails Middle School |
26 | Not in DB | |
|
High School
John Hersey High School |
214 | Not in DB | |
Property History
| DATE: | EVENT: | PRICE: | SOURCE: |
|---|---|---|---|
| 12 Aug, 2022 | Sold | $322,000 | MRED MLS |
| 30 Jun, 2022 | Under contract | $329,000 | MRED MLS |
| 27 Jun, 2022 | Listed for sale | $329,000 | MRED MLS |
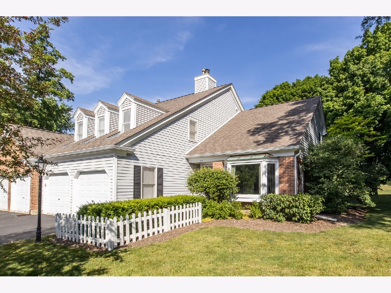
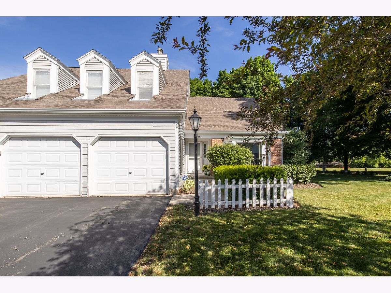
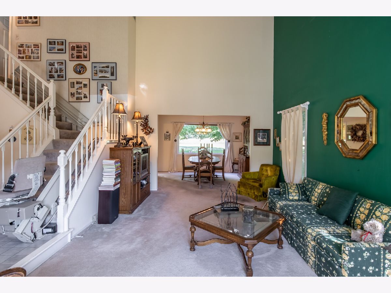
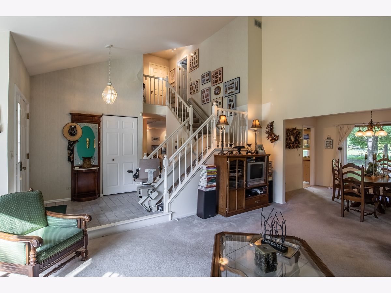
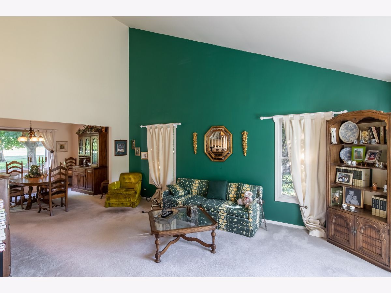
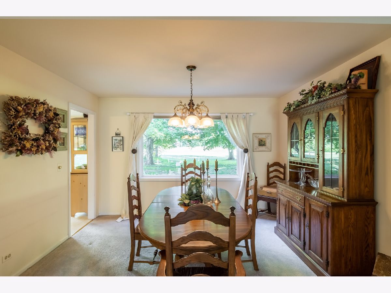
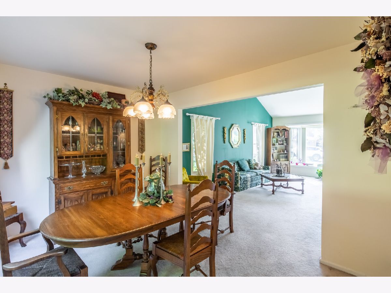
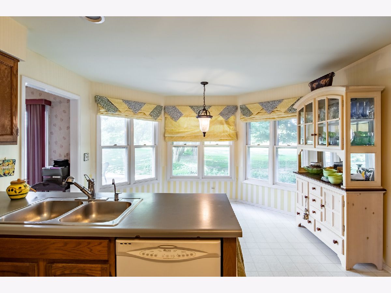
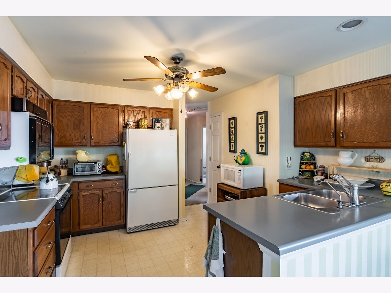
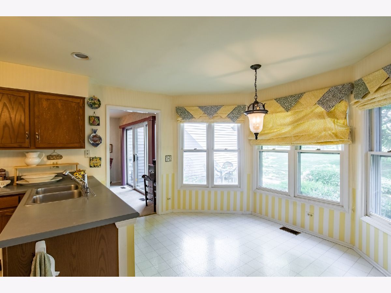
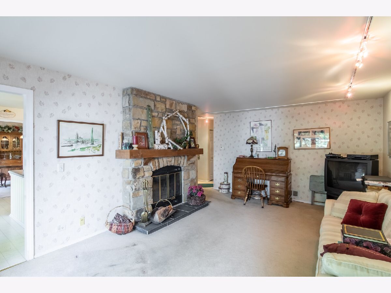
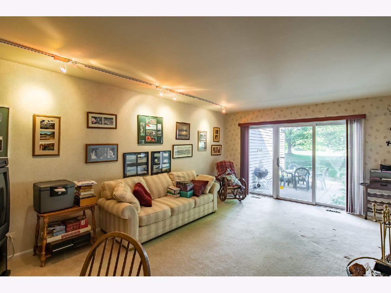
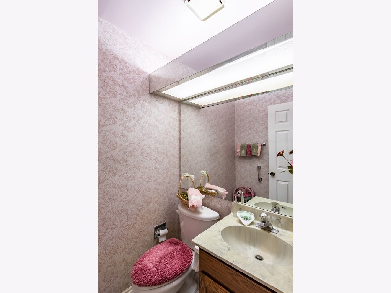
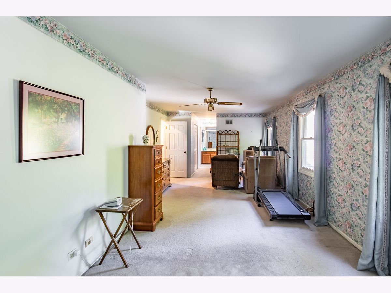
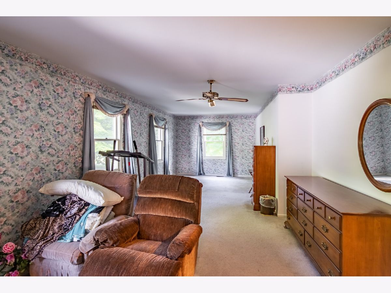
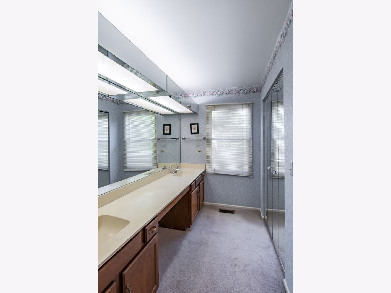
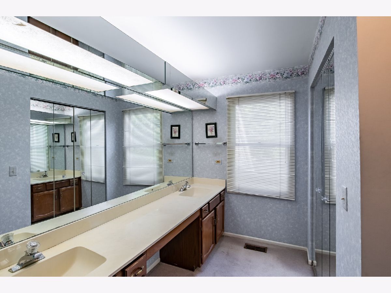
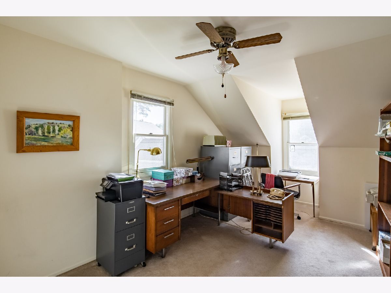
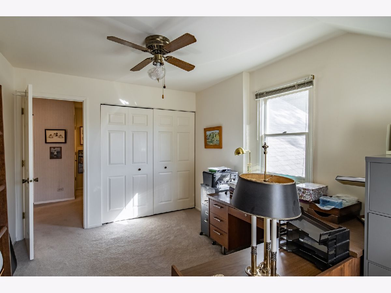
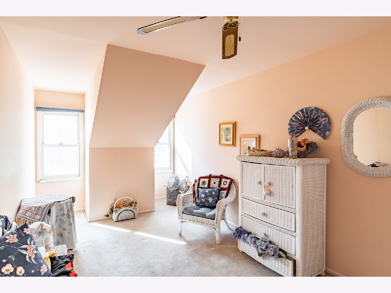
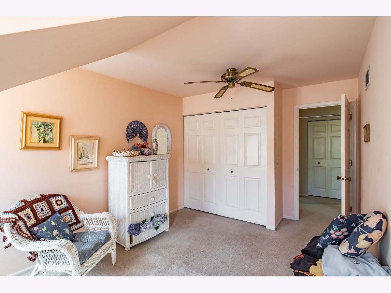
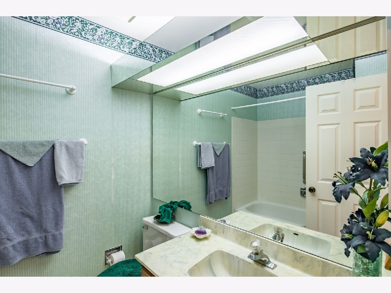
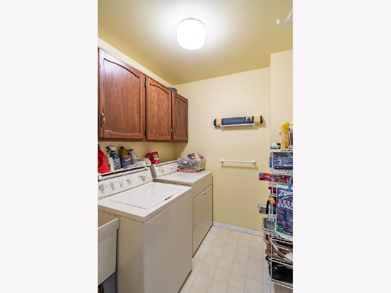
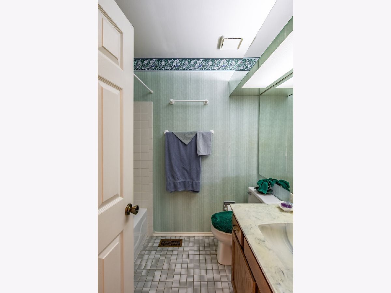
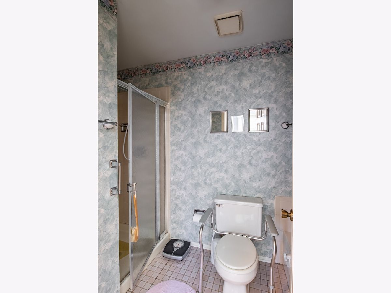
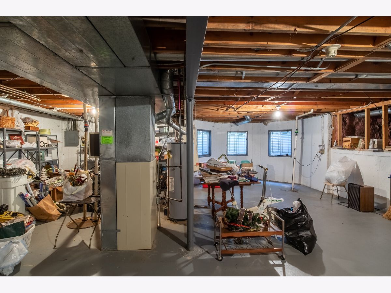
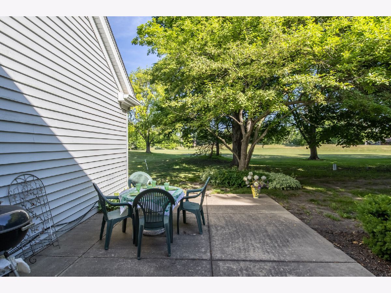
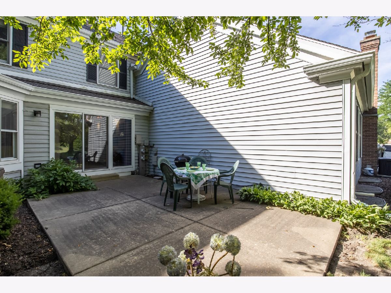
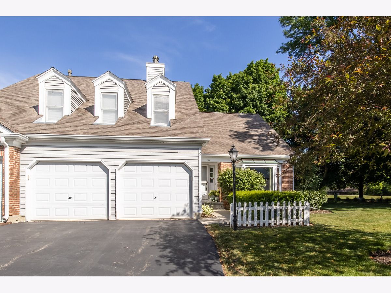
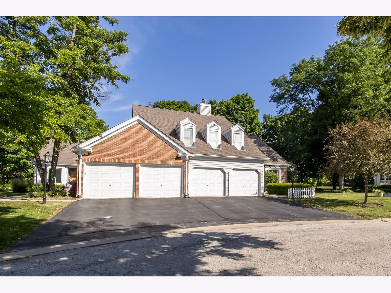
Room Specifics
Total Bedrooms: 3
Bedrooms Above Ground: 3
Bedrooms Below Ground: 0
Dimensions: —
Floor Type: —
Dimensions: —
Floor Type: —
Full Bathrooms: 3
Bathroom Amenities: Separate Shower,Handicap Shower,Double Sink
Bathroom in Basement: 0
Rooms: —
Basement Description: Unfinished
Other Specifics
| 2 | |
| — | |
| — | |
| — | |
| — | |
| COMMON | |
| — | |
| — | |
| — | |
| — | |
| Not in DB | |
| — | |
| — | |
| — | |
| — |
Tax History
| Year | Property Taxes |
|---|---|
| 2022 | $7,666 |
Contact Agent
Nearby Similar Homes
Nearby Sold Comparables
Contact Agent
Listing Provided By
Picket Fence Realty

