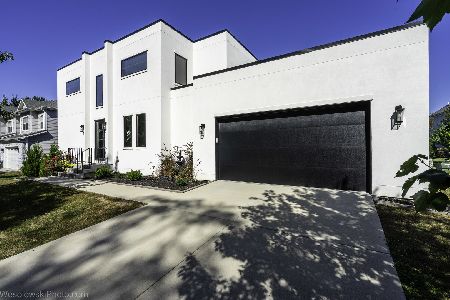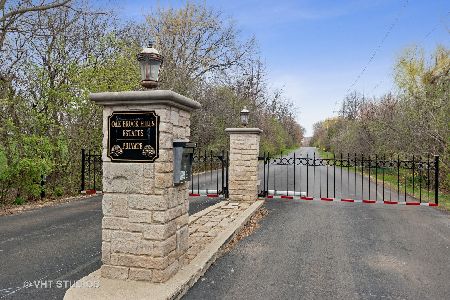53 Baybrook Lane, Oak Brook, Illinois 60523
$2,050,000
|
Sold
|
|
| Status: | Closed |
| Sqft: | 10,086 |
| Cost/Sqft: | $198 |
| Beds: | 5 |
| Baths: | 7 |
| Year Built: | 1992 |
| Property Taxes: | $16,126 |
| Days On Market: | 1707 |
| Lot Size: | 0,90 |
Description
Casual elegance presides over nearly an acre backing up to the Butterfield Country Club golf course in Ginger Creek, one of Oak Brook's loveliest and most desirable communities. Reminiscent of a French manor, this timeless masterpiece of over 10,000 square feet was built in 1992 by Phil Dressler & Associates. A private circular driveway, surrounded by open space and manicured grounds, immediately sets an impressive tone. A magnificent foyer welcomes you inside a residence that artfully balances a sense of formality with comfortable family spaces that bely their grandeur. Four fireplaces, hardwood flooring, crown molding, 12' and 11' ceilings on the 1st level and a myriad of classic details adorn the home, creating a refined setting for everyday living and entertaining. The centerpiece of the floorplan is a warm, sprawling family room overlooking the lush backyard, a small corner office / homework space and wet bar. The family room opens up to a casual breakfast nook and large white kitchen with a custom cabinetry, luxury Viking and Sub Zero stainless-steel appliances, center island and walk-in pantry. A formal living room and a gracious formal dining room are spacious enough to accommodate extended family and large gatherings. A rich wood-paneled office connects to a relaxing sunroom via double glass French doors, filling the spaces with wonderful natural light. From this vantage point enjoy the morning sunrise over the emerald lawn and the greens of the golf course beyond. A stunning main level primary bedroom suite presents the ultimate in luxury with a fireplace, two walk-in closets and a large bath touched by marble with dual sinks, soaking tub and separate shower. Two half baths and a laundry complete this level. Upstairs, there is a sitting room, plus four spacious family bedrooms - one with a balcony overlooking the backyard. All of the bedrooms have walk-in closets. Two bedrooms have ensuite baths and two bedrooms share a jack-and-jill bath. The finished basement is an entertainer's paradise, complete with a rec room, game room space, soda fountain and multiple flex spaces, plus plenty of storage and a full bath. A beautiful, private outdoor setting beckons with stone patios overlooking the gardens and sweeping lawn protected by open space and trees. Best of all, you'll feel worlds away from everything but not far from anything. (Roof is cement tile with a lifetime warranty. Roofer inspects annually. Within the last 3 years the following were replaced: 3 Air Conditioners, 3 Water Heaters, 3 Furnaces and all Kitchen Appliances. Built-in Sound System on 1st and lower levels.)
Property Specifics
| Single Family | |
| — | |
| — | |
| 1992 | |
| Full | |
| — | |
| No | |
| 0.9 |
| Du Page | |
| — | |
| 1250 / Annual | |
| Other | |
| Lake Michigan | |
| Public Sewer | |
| 11088349 | |
| 0628403007 |
Nearby Schools
| NAME: | DISTRICT: | DISTANCE: | |
|---|---|---|---|
|
Grade School
Brook Forest Elementary School |
53 | — | |
|
Middle School
Butler Junior High School |
53 | Not in DB | |
|
High School
Hinsdale Central High School |
86 | Not in DB | |
Property History
| DATE: | EVENT: | PRICE: | SOURCE: |
|---|---|---|---|
| 14 Jul, 2021 | Sold | $2,050,000 | MRED MLS |
| 16 May, 2021 | Under contract | $1,995,000 | MRED MLS |
| 14 May, 2021 | Listed for sale | $1,995,000 | MRED MLS |
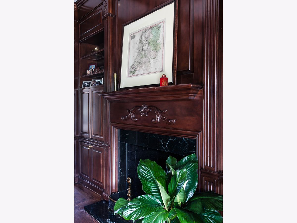
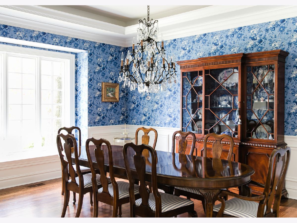
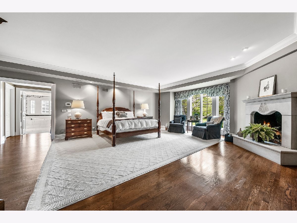
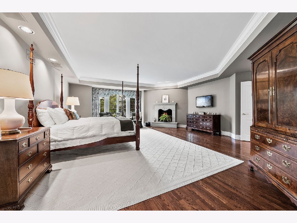
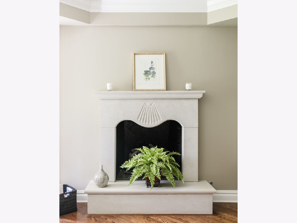
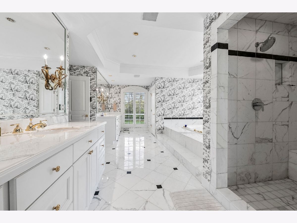
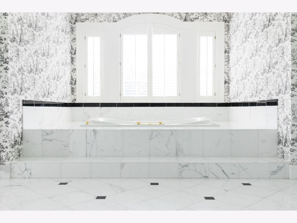
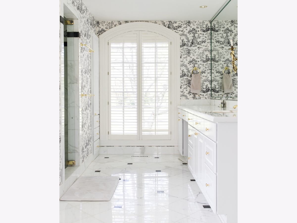
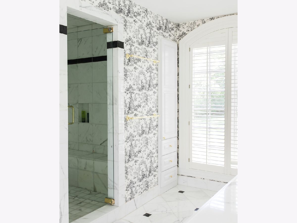
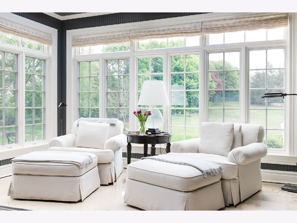
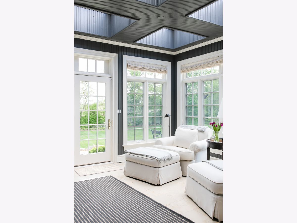
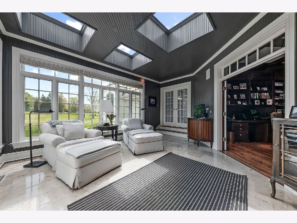
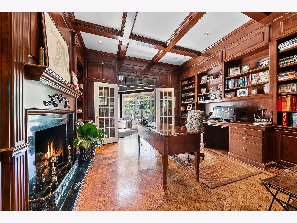
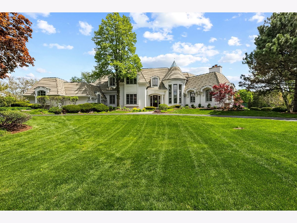
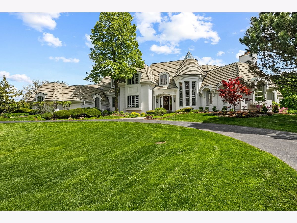
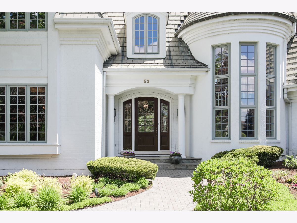
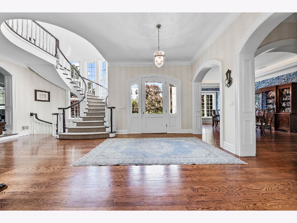
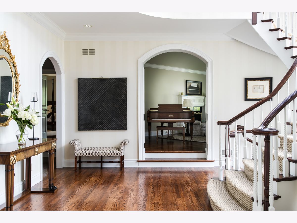
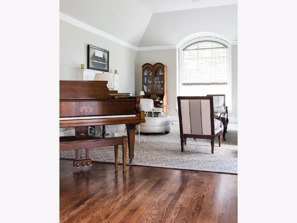
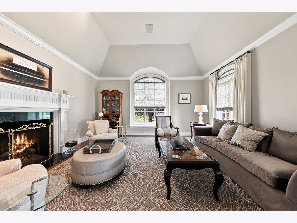
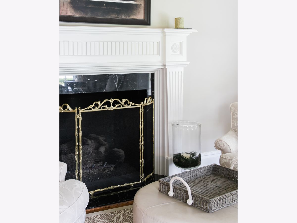
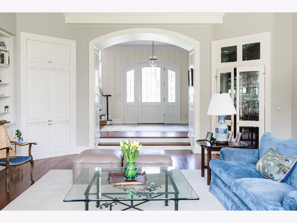
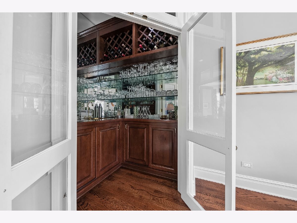
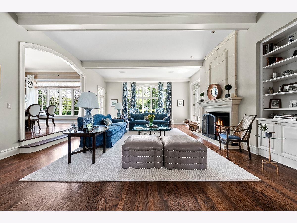
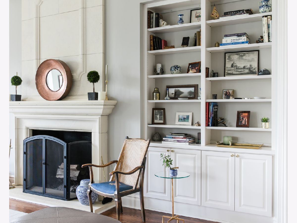
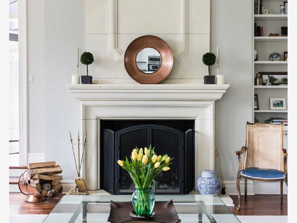
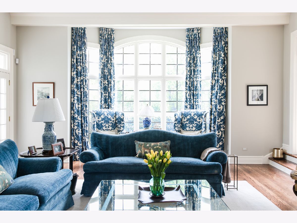
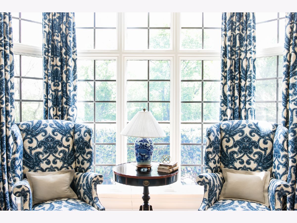
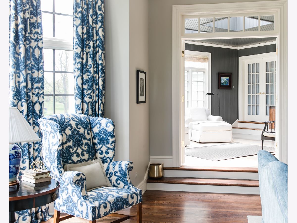
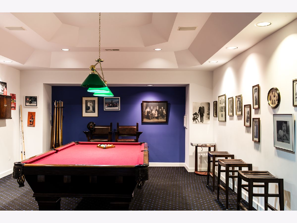
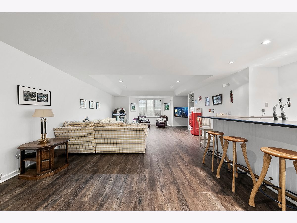
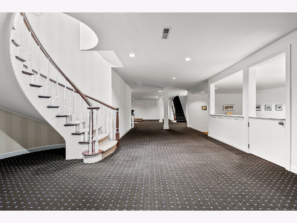
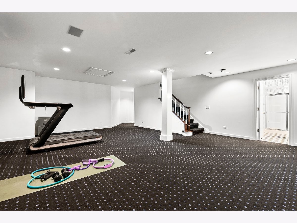
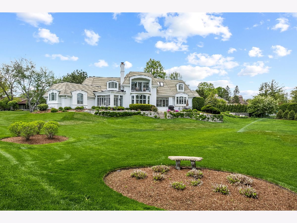
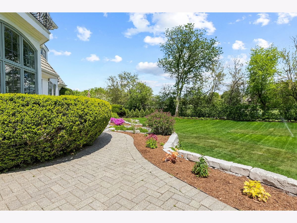
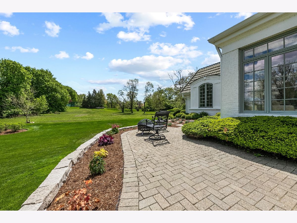
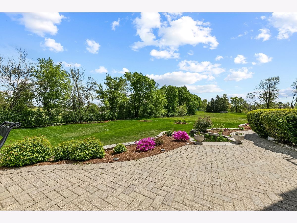
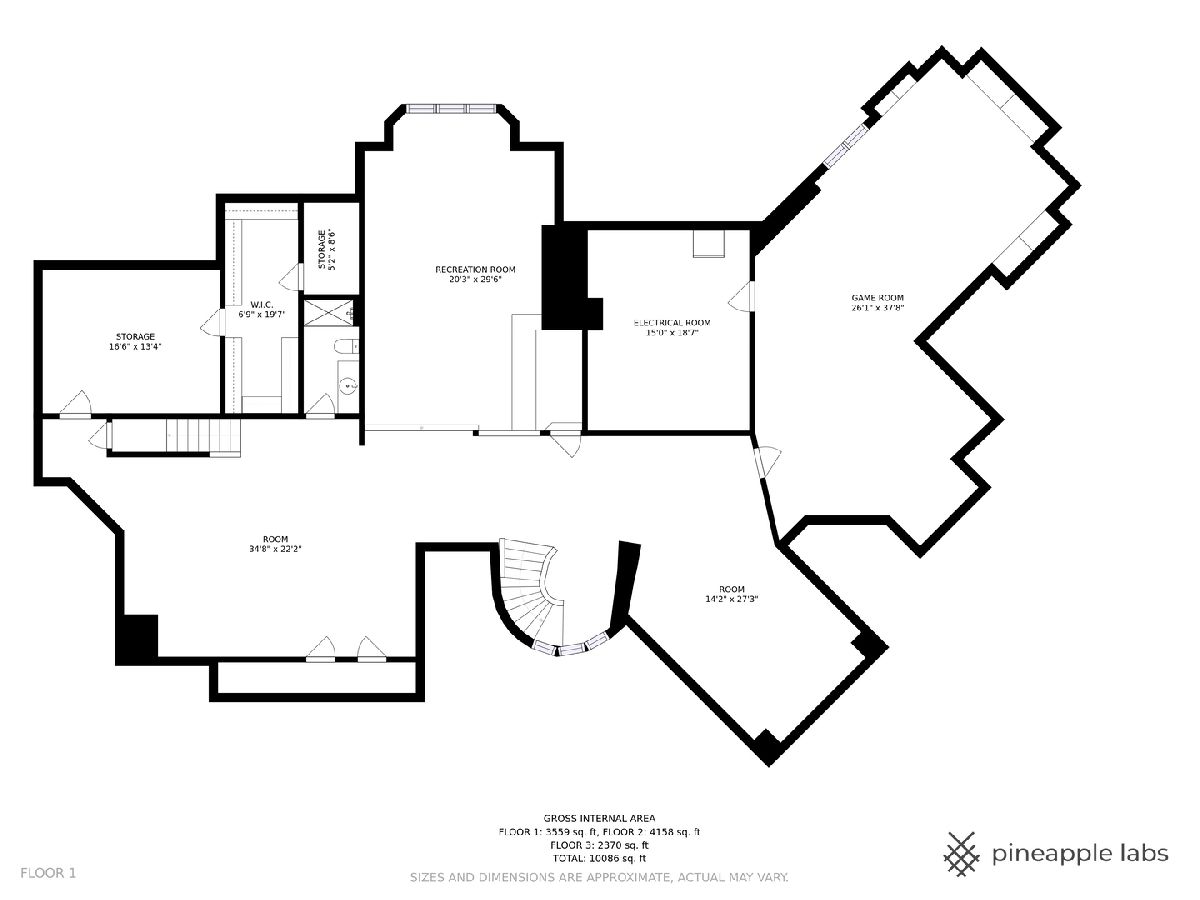
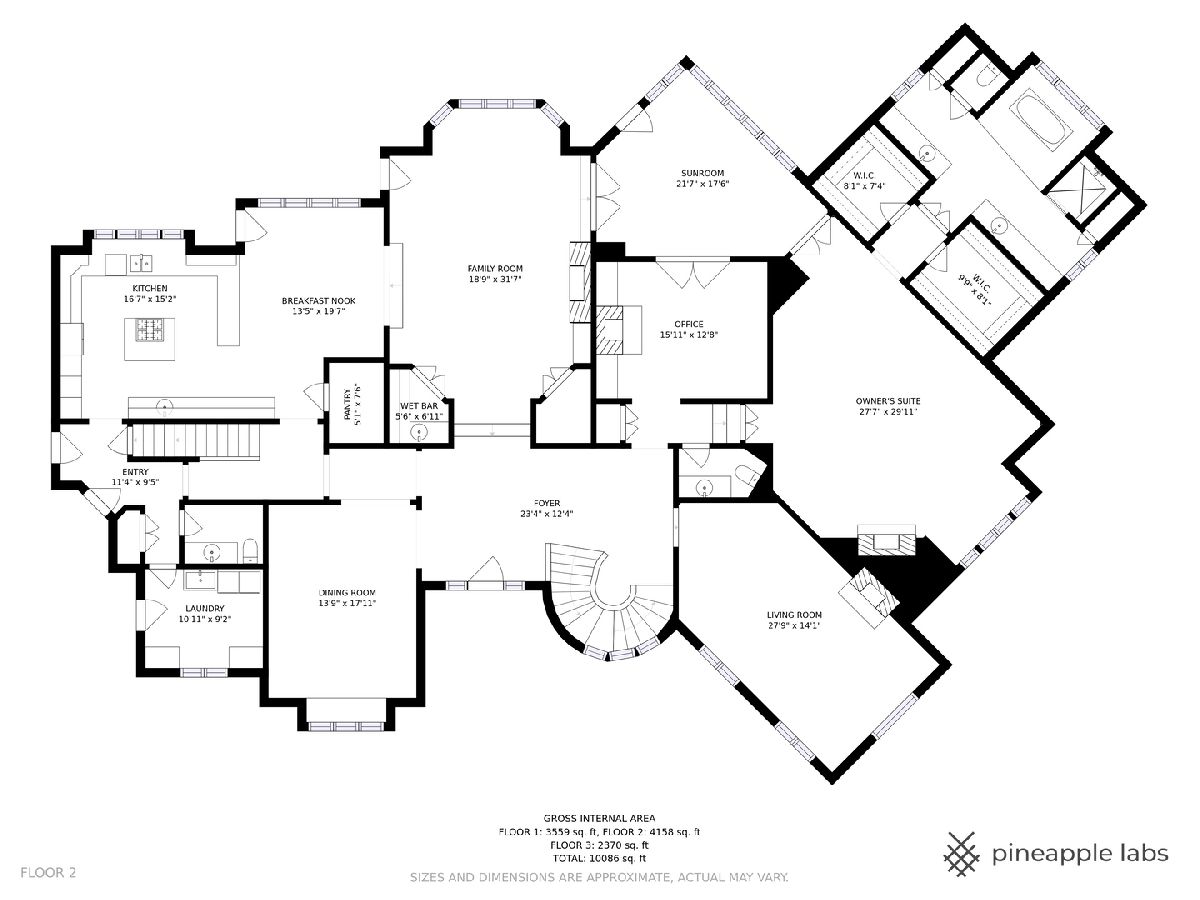
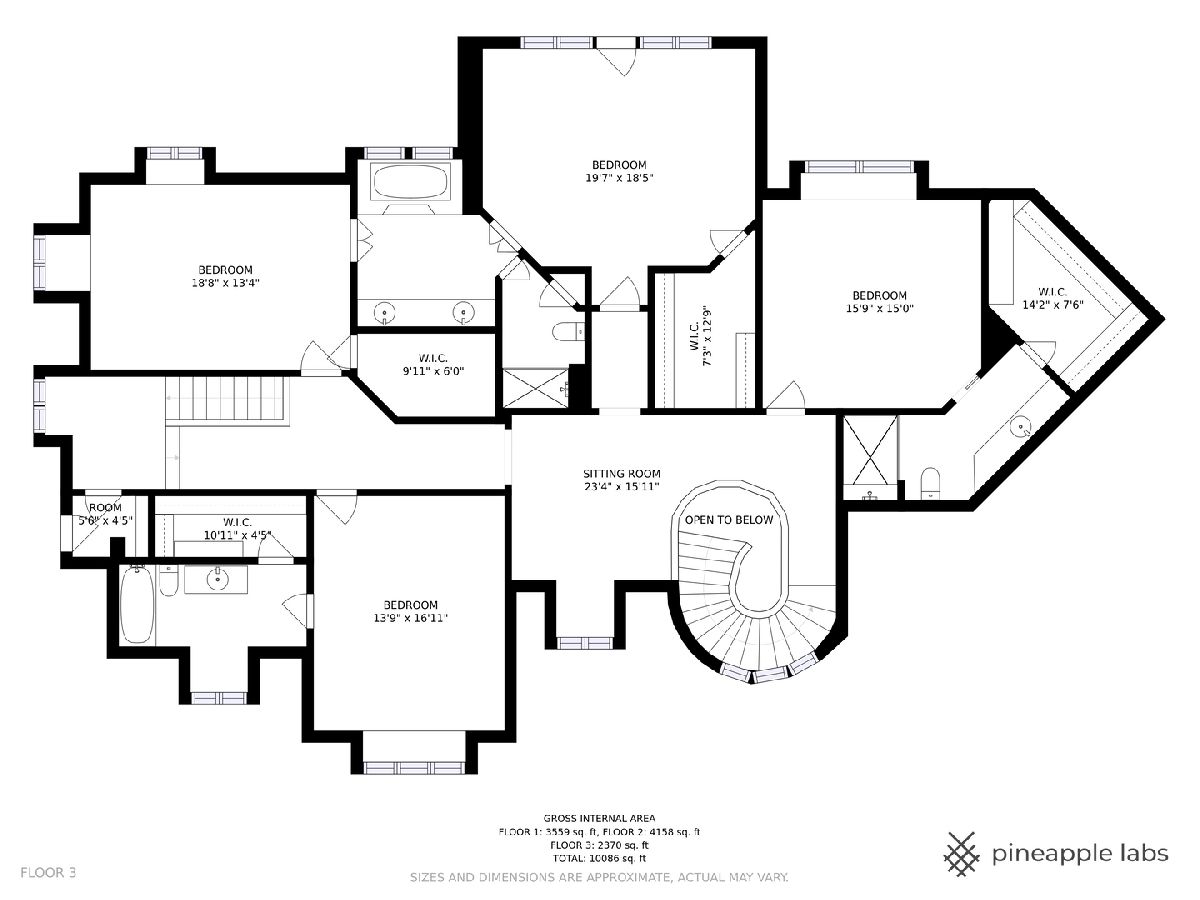
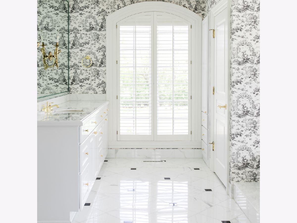
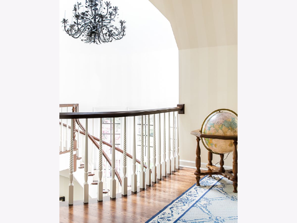
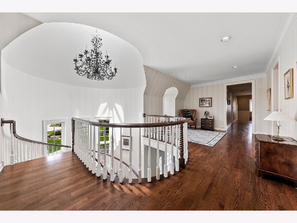
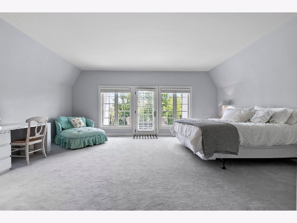
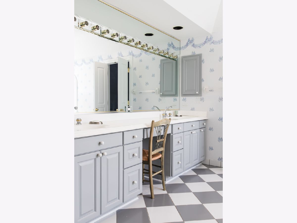
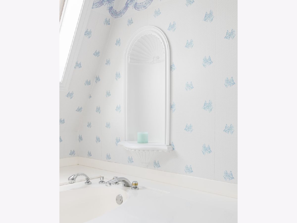
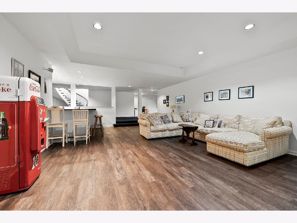
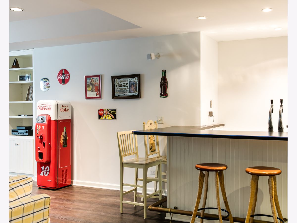
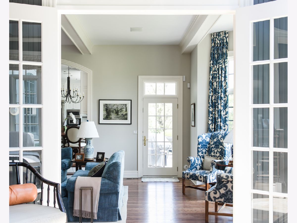
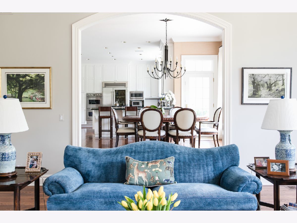
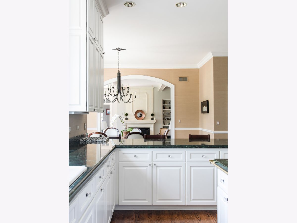
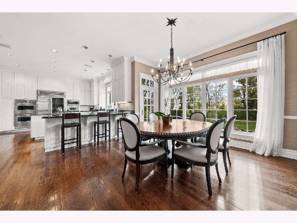
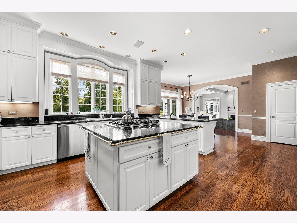
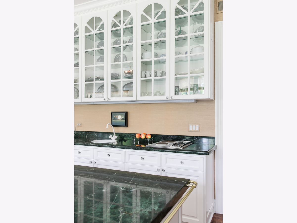
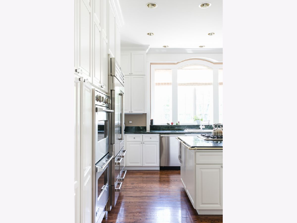
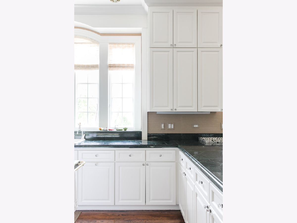
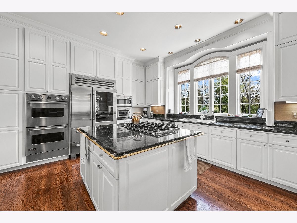
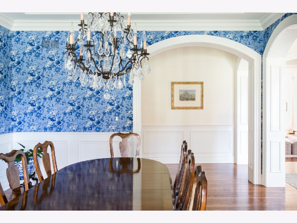
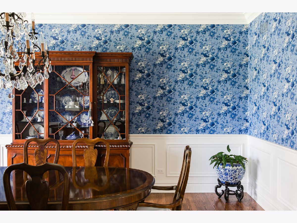
Room Specifics
Total Bedrooms: 5
Bedrooms Above Ground: 5
Bedrooms Below Ground: 0
Dimensions: —
Floor Type: Carpet
Dimensions: —
Floor Type: Carpet
Dimensions: —
Floor Type: Carpet
Dimensions: —
Floor Type: —
Full Bathrooms: 7
Bathroom Amenities: Separate Shower,Double Sink,Soaking Tub
Bathroom in Basement: 1
Rooms: Bedroom 5,Breakfast Room,Office,Recreation Room,Game Room,Sitting Room,Heated Sun Room,Foyer,Play Room
Basement Description: Finished
Other Specifics
| 3 | |
| — | |
| Asphalt | |
| Balcony, Porch, Brick Paver Patio | |
| Landscaped,Mature Trees | |
| 105X213X146X152X191 | |
| — | |
| Full | |
| Vaulted/Cathedral Ceilings, Skylight(s), Bar-Wet, Hardwood Floors, First Floor Bedroom, In-Law Arrangement, First Floor Laundry, First Floor Full Bath, Built-in Features, Walk-In Closet(s) | |
| Double Oven, Microwave, Dishwasher, High End Refrigerator, Washer, Dryer, Disposal, Stainless Steel Appliance(s), Cooktop | |
| Not in DB | |
| Street Paved | |
| — | |
| — | |
| Gas Log, Gas Starter |
Tax History
| Year | Property Taxes |
|---|---|
| 2021 | $16,126 |
Contact Agent
Nearby Similar Homes
Nearby Sold Comparables
Contact Agent
Listing Provided By
Coldwell Banker Realty

