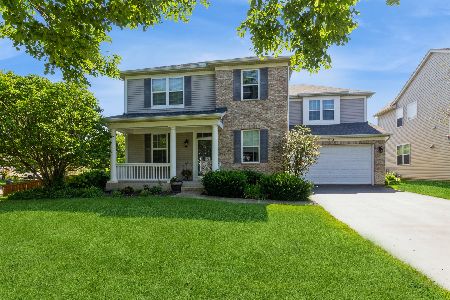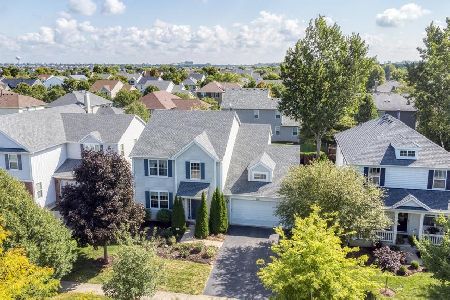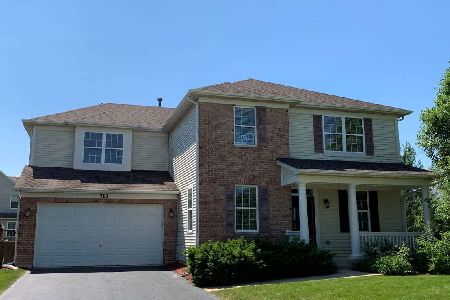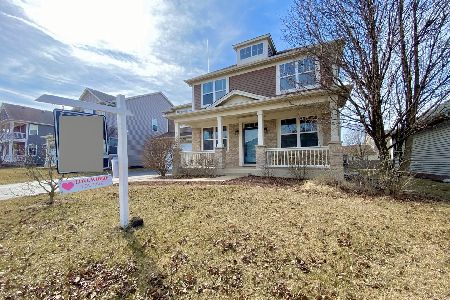510 Cardinal Avenue, Oswego, Illinois 60543
$306,000
|
Sold
|
|
| Status: | Closed |
| Sqft: | 2,278 |
| Cost/Sqft: | $131 |
| Beds: | 3 |
| Baths: | 3 |
| Year Built: | 2006 |
| Property Taxes: | $7,989 |
| Days On Market: | 1740 |
| Lot Size: | 0,17 |
Description
WELCOME HOME. Churchill Club is the place to be. Beautiful home with 3 generous sized bedrooms, 2 1/2 bathrooms, open concept kitchen and family room. The main level of this home features the family room a kitchen with stainless steel appliances a spacious laundry room with newer washer and dryer, a powder room and two additional two rooms that can be used as you need them - currently being used as a living room and office. Full basement ready to be finished, 2 car garage and a fully fenced in back yard. All of this and walking distance to the community pool, tennis courts, clubhouse, playing fields, elementary school and jr. high schools. This is a package deal.
Property Specifics
| Single Family | |
| — | |
| Traditional | |
| 2006 | |
| Full | |
| RISEN STAR | |
| No | |
| 0.17 |
| Kendall | |
| Churchill Club | |
| 20 / Monthly | |
| Clubhouse,Exercise Facilities,Pool | |
| Public | |
| Public Sewer | |
| 10983882 | |
| 0315203002 |
Nearby Schools
| NAME: | DISTRICT: | DISTANCE: | |
|---|---|---|---|
|
Grade School
Churchill Elementary School |
308 | — | |
|
Middle School
Plank Junior High School |
308 | Not in DB | |
|
High School
Oswego East High School |
308 | Not in DB | |
Property History
| DATE: | EVENT: | PRICE: | SOURCE: |
|---|---|---|---|
| 25 Apr, 2007 | Sold | $269,900 | MRED MLS |
| 4 Apr, 2007 | Under contract | $269,900 | MRED MLS |
| — | Last price change | $279,900 | MRED MLS |
| 22 Mar, 2007 | Listed for sale | $279,900 | MRED MLS |
| 17 Mar, 2021 | Sold | $306,000 | MRED MLS |
| 3 Feb, 2021 | Under contract | $298,000 | MRED MLS |
| 1 Feb, 2021 | Listed for sale | $298,000 | MRED MLS |
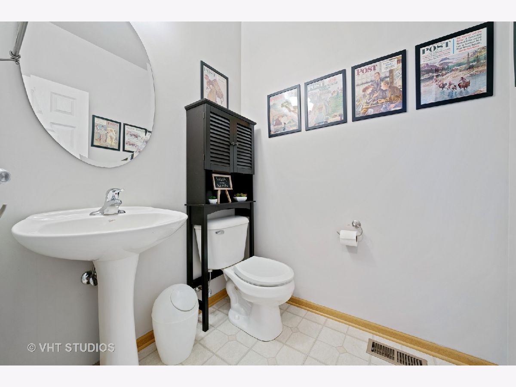
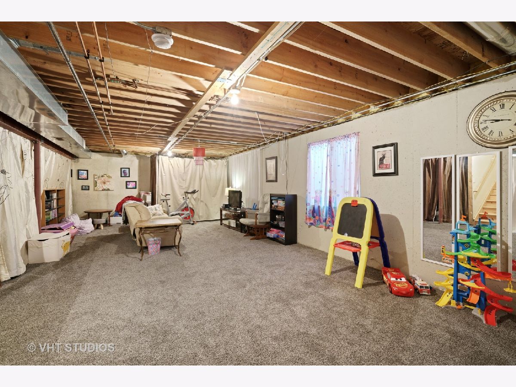
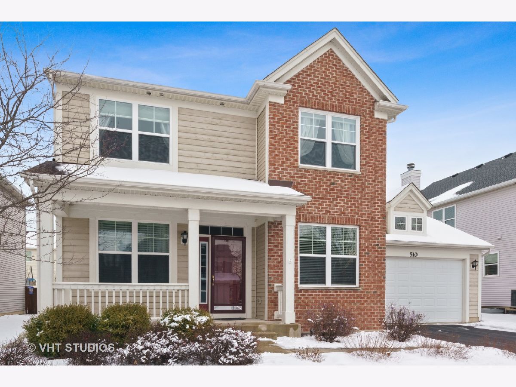
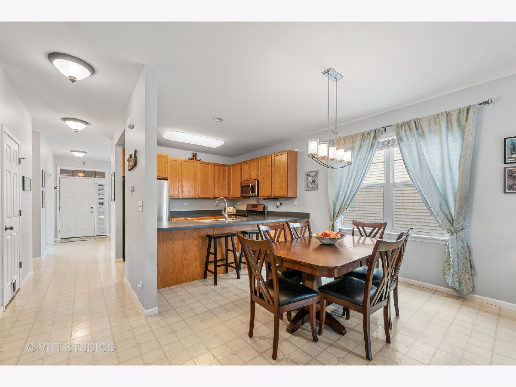
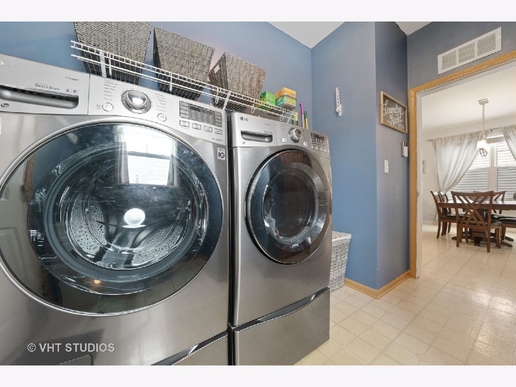
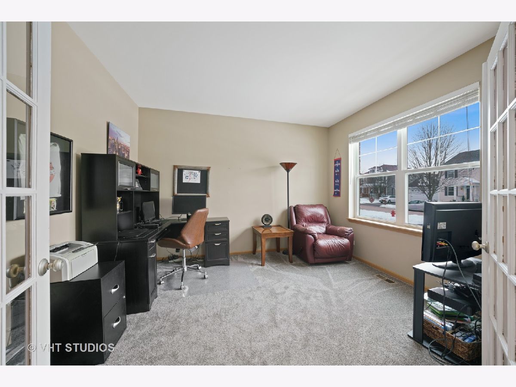
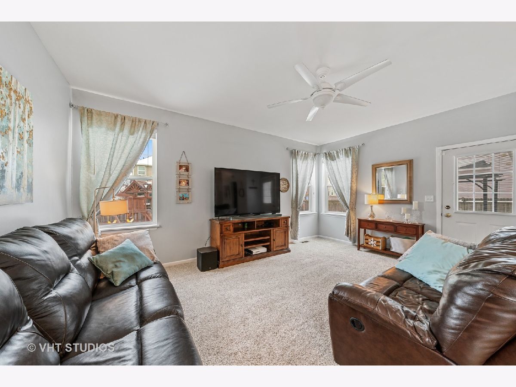
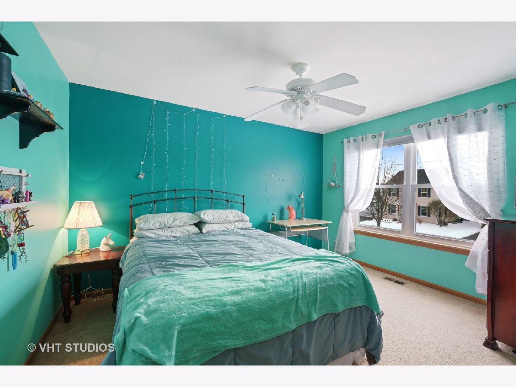
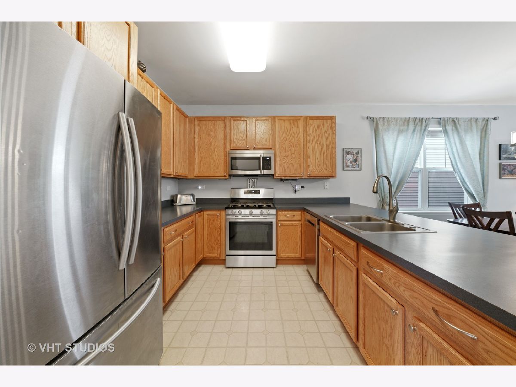
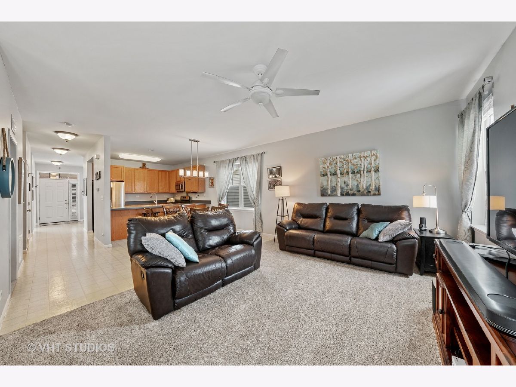
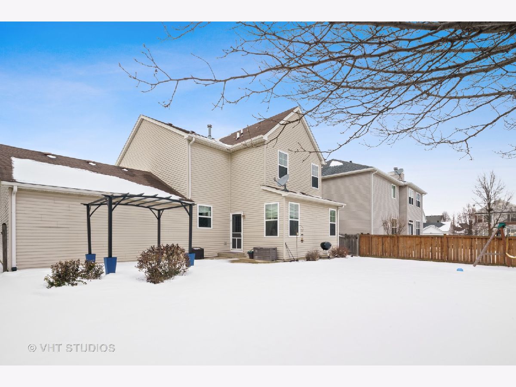
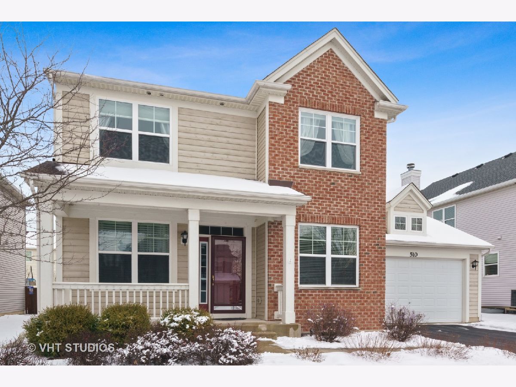
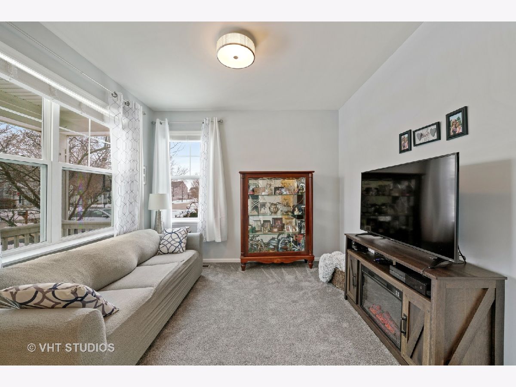
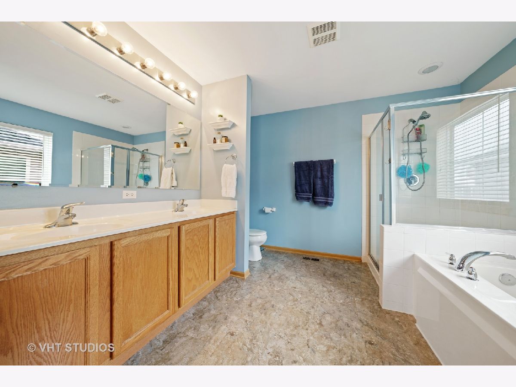
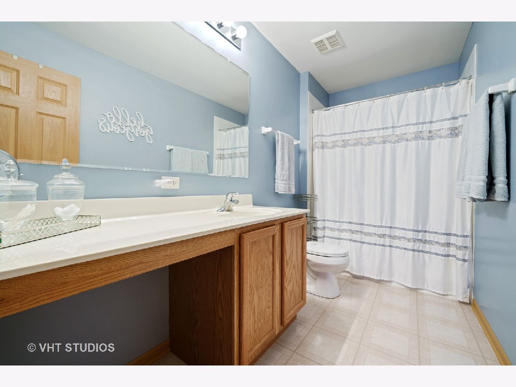
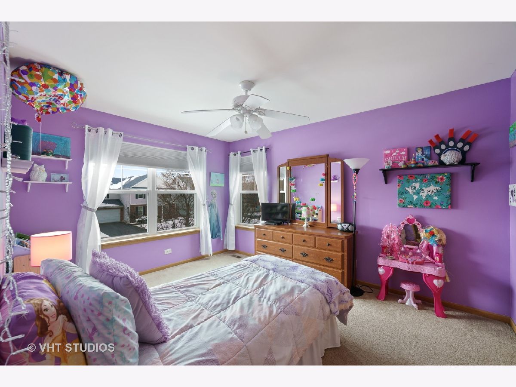
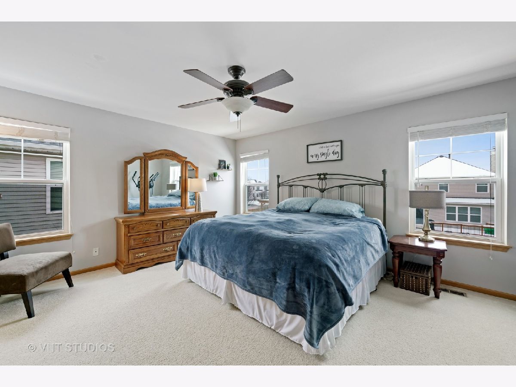
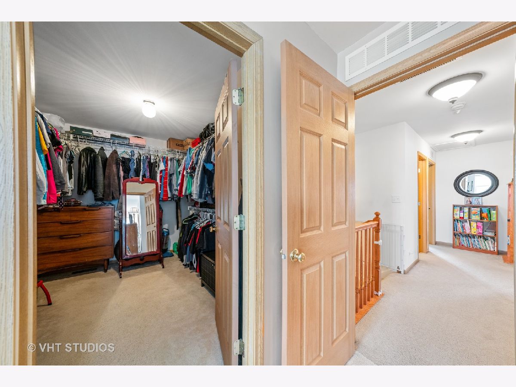
Room Specifics
Total Bedrooms: 3
Bedrooms Above Ground: 3
Bedrooms Below Ground: 0
Dimensions: —
Floor Type: Carpet
Dimensions: —
Floor Type: Carpet
Full Bathrooms: 3
Bathroom Amenities: Separate Shower,Double Sink
Bathroom in Basement: 0
Rooms: Eating Area,Office
Basement Description: Unfinished
Other Specifics
| 2 | |
| Concrete Perimeter | |
| Asphalt | |
| — | |
| Landscaped | |
| 62X121 | |
| — | |
| Full | |
| — | |
| Range, Microwave, Dishwasher, Refrigerator, Washer, Dryer, Disposal | |
| Not in DB | |
| Clubhouse, Park, Pool, Tennis Court(s), Curbs, Sidewalks | |
| — | |
| — | |
| — |
Tax History
| Year | Property Taxes |
|---|---|
| 2007 | $6,265 |
| 2021 | $7,989 |
Contact Agent
Nearby Similar Homes
Nearby Sold Comparables
Contact Agent
Listing Provided By
Baird & Warner




