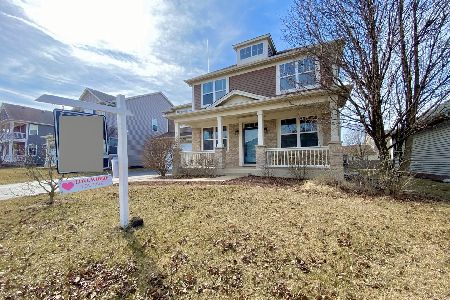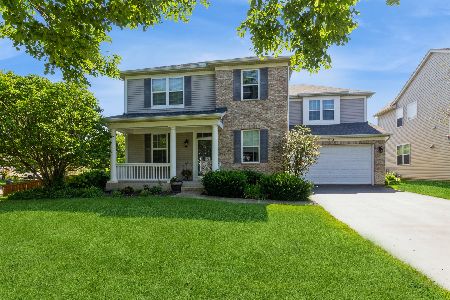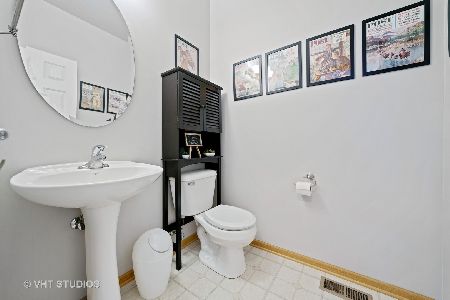713 Wilmore Drive, Oswego, Illinois 60543
$337,000
|
Sold
|
|
| Status: | Closed |
| Sqft: | 3,125 |
| Cost/Sqft: | $110 |
| Beds: | 4 |
| Baths: | 3 |
| Year Built: | 2004 |
| Property Taxes: | $10,059 |
| Days On Market: | 1997 |
| Lot Size: | 0,00 |
Description
Immaculate popular Spectacular Bid model in sought after Churchill Club! This spacious and smart layout features 4 large bedrooms with generous space, 2.1 baths and a huge second floor bonus room perfect for a theater room, game room, workout room, however you want to get away! The kitchen features 42" cabinets, granite counter tops and a custom copper sink and back splash with travertine floors. Wow! The kitchen opens into the roomy living room with fireplace and perfect for entertaining. 3 car tandem garage and convenient second floor laundry. Basement roughed in ready to be finished. Backyard features a georgeous custom pergola and stamped concrete patio. New roof less than 1 year old, new carpet 1 year old, new air conditioning unit from July '18, water heater less than 5 years old! No worries here, just move right in! This home is a part of the Churchill clubhouse community; Kids splash park, community pool, with tennis, walking paths, parks, on site schools. Very conveniently located to shopping & restaurants!
Property Specifics
| Single Family | |
| — | |
| — | |
| 2004 | |
| Partial | |
| SPECTACULAR BID | |
| No | |
| — |
| Kendall | |
| Churchill Club | |
| 20 / Monthly | |
| Clubhouse,Exercise Facilities,Pool | |
| Public | |
| Public Sewer | |
| 10722402 | |
| 0315203014 |
Nearby Schools
| NAME: | DISTRICT: | DISTANCE: | |
|---|---|---|---|
|
Grade School
Churchill Elementary School |
308 | — | |
|
Middle School
Plank Junior High School |
308 | Not in DB | |
|
High School
Oswego East High School |
308 | Not in DB | |
Property History
| DATE: | EVENT: | PRICE: | SOURCE: |
|---|---|---|---|
| 5 Oct, 2020 | Sold | $337,000 | MRED MLS |
| 31 Aug, 2020 | Under contract | $344,900 | MRED MLS |
| — | Last price change | $349,000 | MRED MLS |
| 22 May, 2020 | Listed for sale | $354,900 | MRED MLS |
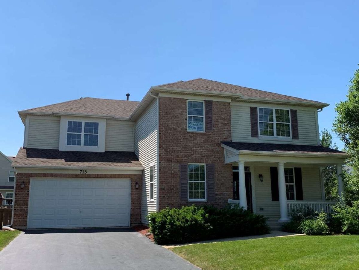
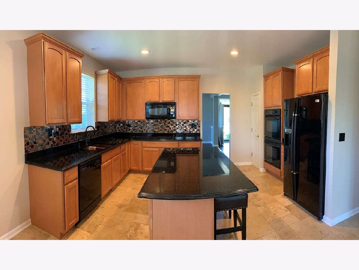
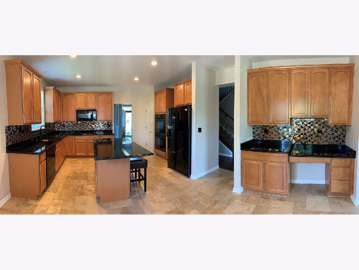
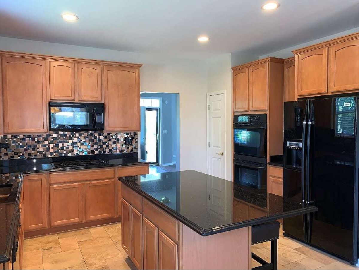
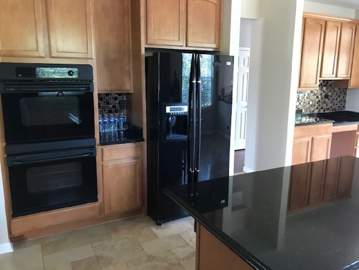
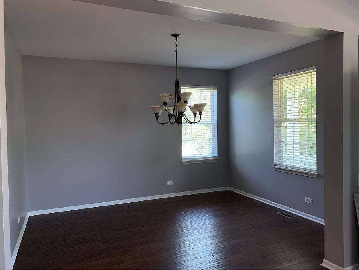
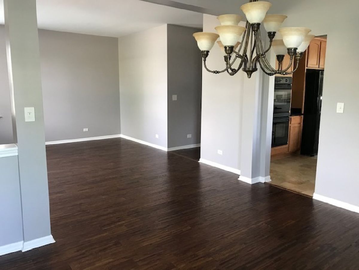
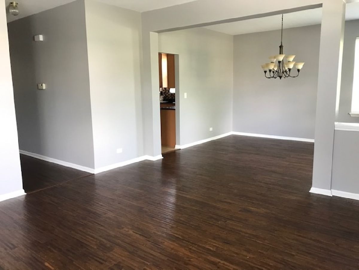
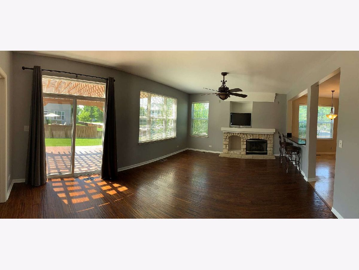
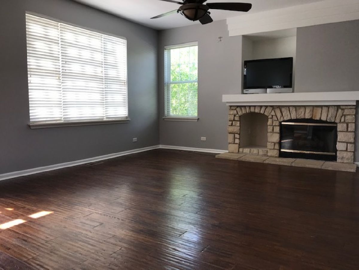
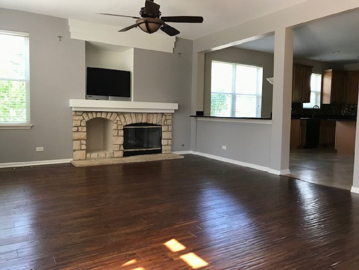
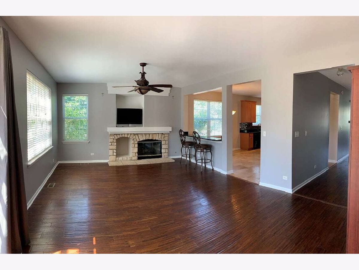
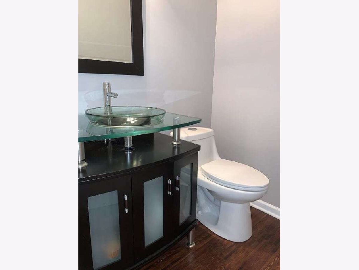
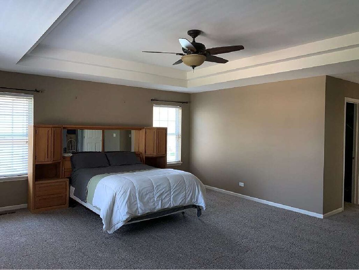
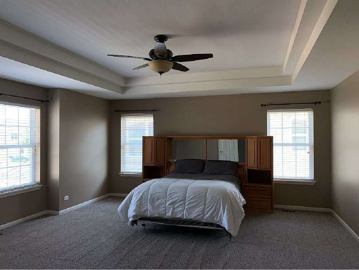
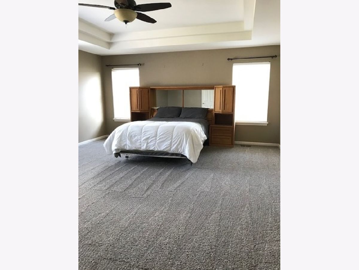
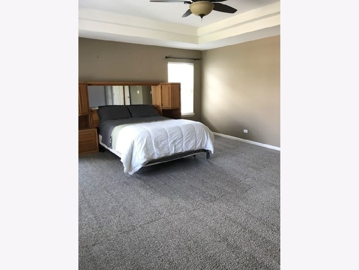
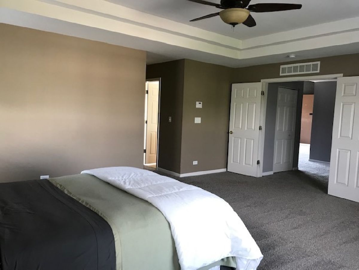
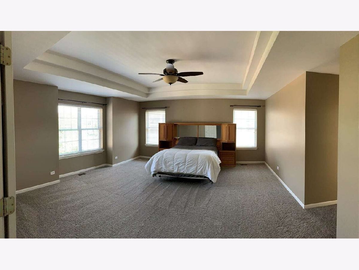
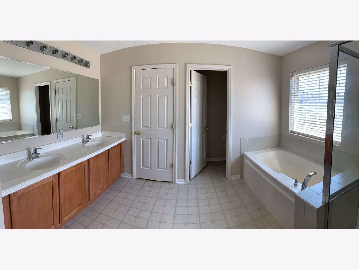
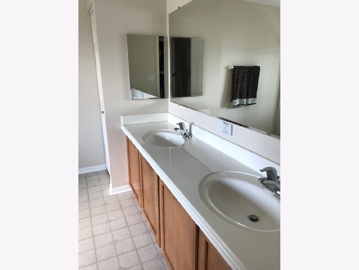
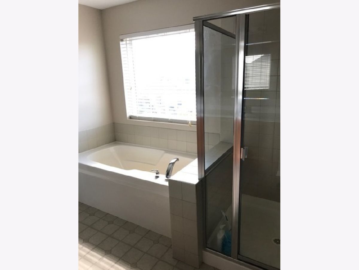
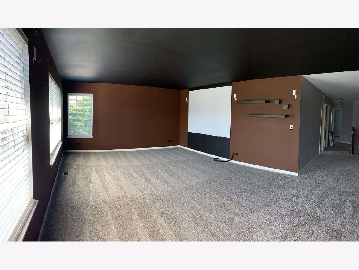
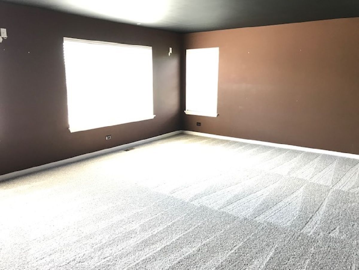
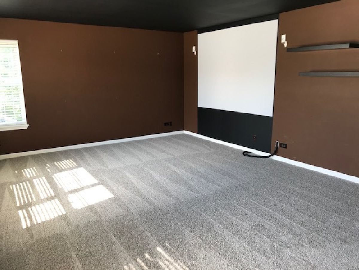
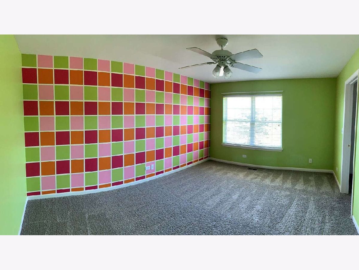
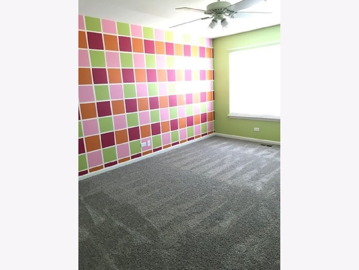
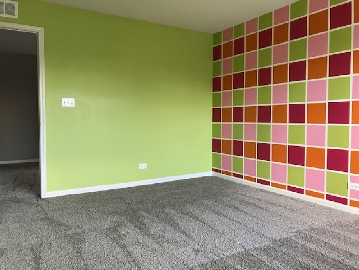
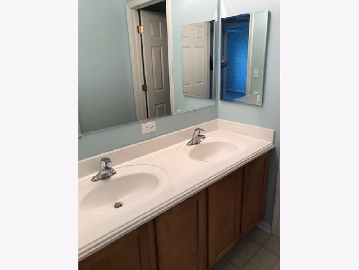
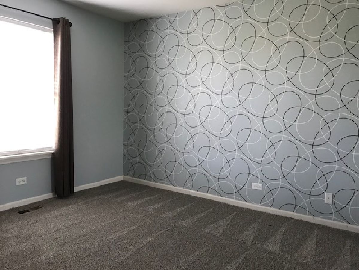
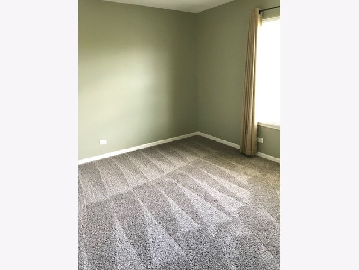
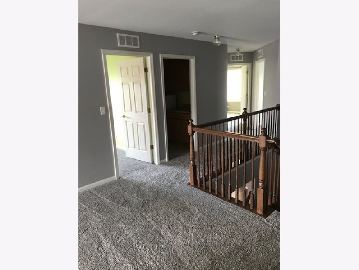
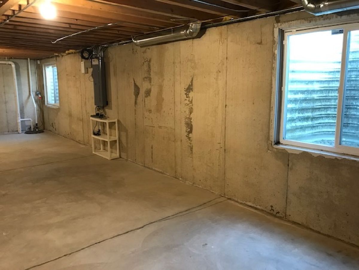
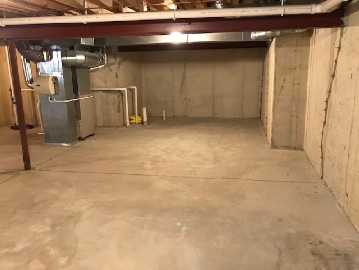
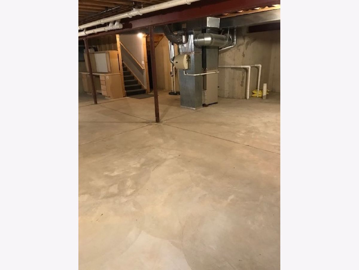
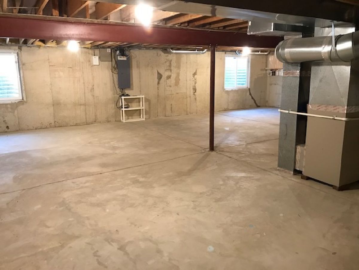
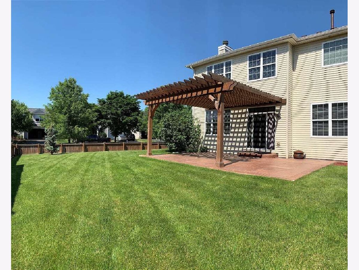
Room Specifics
Total Bedrooms: 4
Bedrooms Above Ground: 4
Bedrooms Below Ground: 0
Dimensions: —
Floor Type: Carpet
Dimensions: —
Floor Type: Carpet
Dimensions: —
Floor Type: Carpet
Full Bathrooms: 3
Bathroom Amenities: Separate Shower,Double Sink,Soaking Tub
Bathroom in Basement: 0
Rooms: Bonus Room,Eating Area,Walk In Closet
Basement Description: Unfinished,Crawl
Other Specifics
| 3 | |
| — | |
| Asphalt | |
| Porch, Stamped Concrete Patio | |
| Fenced Yard | |
| 85X121 | |
| — | |
| Full | |
| Hardwood Floors, Second Floor Laundry, Walk-In Closet(s) | |
| Double Oven, Microwave, Dishwasher, Refrigerator, Disposal, Cooktop, Water Purifier Owned, Water Softener Owned | |
| Not in DB | |
| Clubhouse, Park, Pool, Tennis Court(s), Sidewalks, Street Paved | |
| — | |
| — | |
| Gas Log, Gas Starter |
Tax History
| Year | Property Taxes |
|---|---|
| 2020 | $10,059 |
Contact Agent
Nearby Similar Homes
Nearby Sold Comparables
Contact Agent
Listing Provided By
Kozar Real Estate Group





