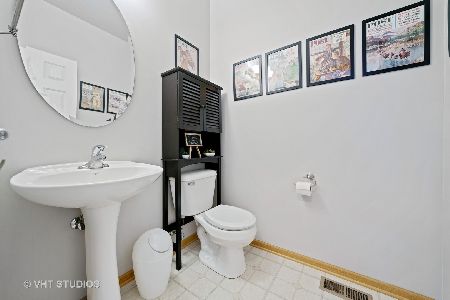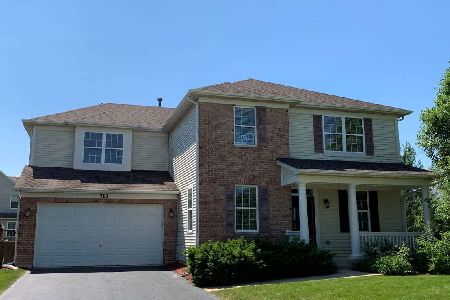512 Cardinal Avenue, Oswego, Illinois 60543
$495,000
|
Sold
|
|
| Status: | Closed |
| Sqft: | 3,577 |
| Cost/Sqft: | $141 |
| Beds: | 4 |
| Baths: | 4 |
| Year Built: | 2006 |
| Property Taxes: | $10,889 |
| Days On Market: | 477 |
| Lot Size: | 0,00 |
Description
Welcome to this spacious and beautifully maintained 4-bedroom, 3.5-bathroom home, located on a desirable corner lot and offering ample living space with modern amenities. With potential for a 5th bedroom on the second floor and an office/bonus room on the first floor, this home provides flexibility for growing families or those needing extra space. Key features include a new roof (2019), elegant wood floors (2010), a cozy gas starter fireplace, an updated water heater (2016), and convenient second-floor laundry. The partially finished basement boasts a built-in bar, perfect for entertaining, and the tandem 3-car garage offers ample space for vehicles and storage. The main floor's versatile layout and the generously sized upstairs bedrooms make this home a perfect blend of comfort and practicality, ready for you to move in and make it your own. Don't miss the opportunity to own this exceptional property!
Property Specifics
| Single Family | |
| — | |
| — | |
| 2006 | |
| — | |
| SPECTACULAR BID | |
| No | |
| — |
| Kendall | |
| Churchill Club | |
| 22 / Monthly | |
| — | |
| — | |
| — | |
| 12108880 | |
| 0315203001 |
Nearby Schools
| NAME: | DISTRICT: | DISTANCE: | |
|---|---|---|---|
|
Grade School
Churchill Elementary School |
308 | — | |
|
Middle School
Plank Junior High School |
308 | Not in DB | |
|
High School
Oswego East High School |
308 | Not in DB | |
Property History
| DATE: | EVENT: | PRICE: | SOURCE: |
|---|---|---|---|
| 6 Sep, 2024 | Sold | $495,000 | MRED MLS |
| 31 Jul, 2024 | Under contract | $505,000 | MRED MLS |
| 18 Jul, 2024 | Listed for sale | $505,000 | MRED MLS |
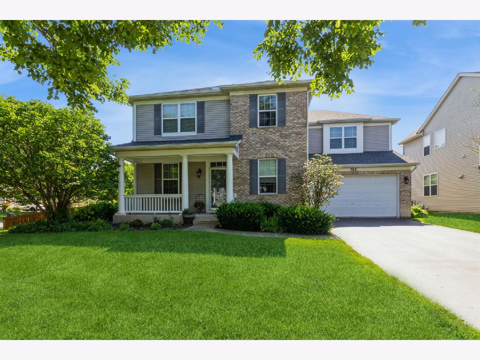
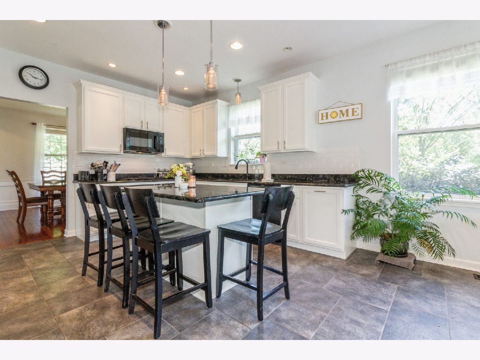
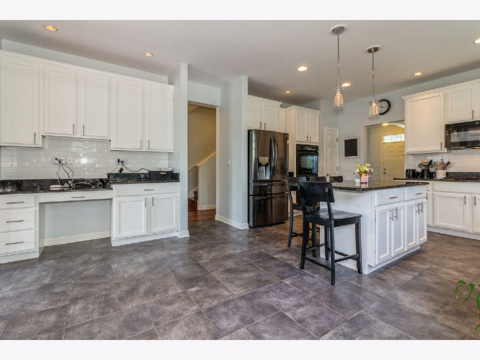
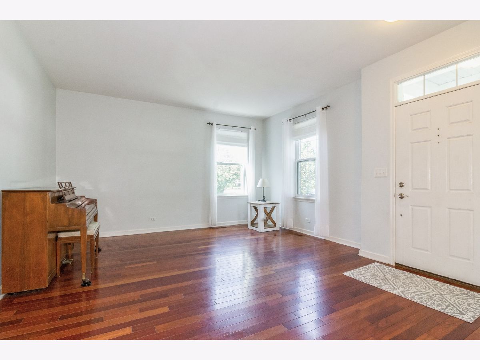
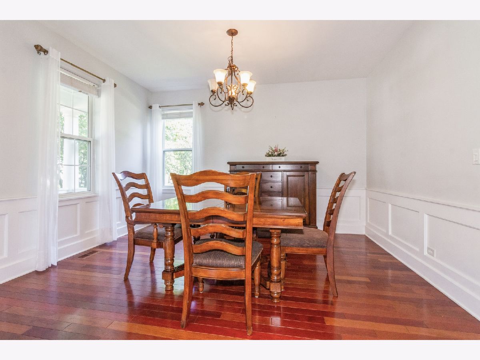
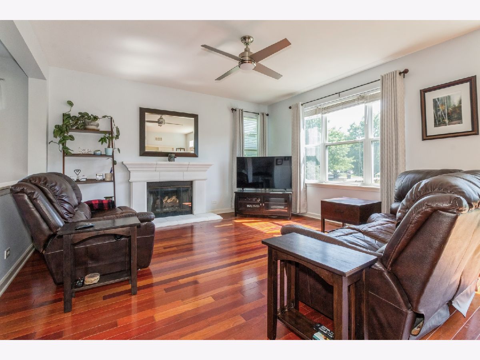
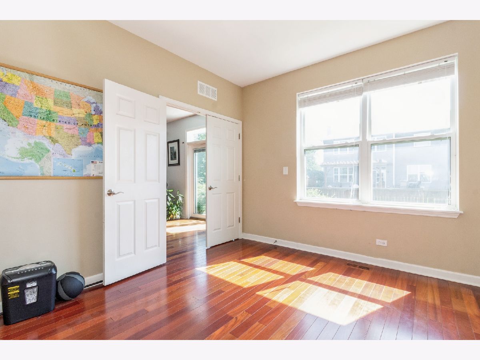
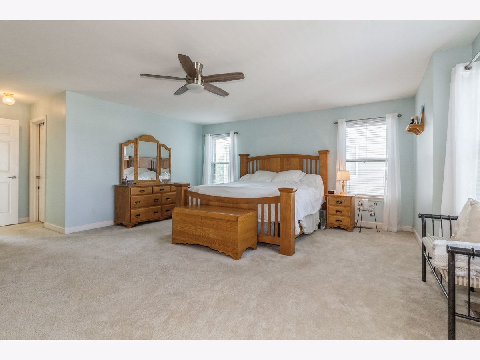
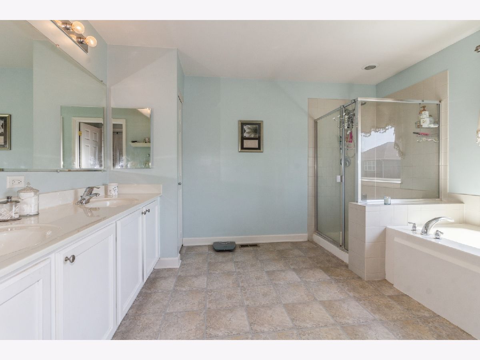
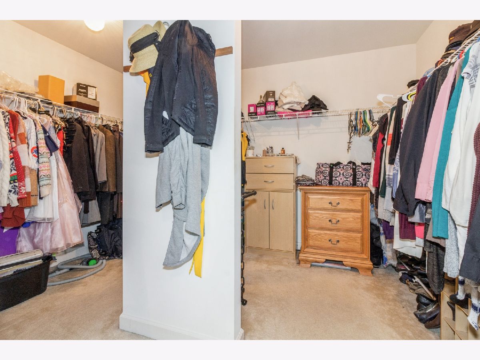
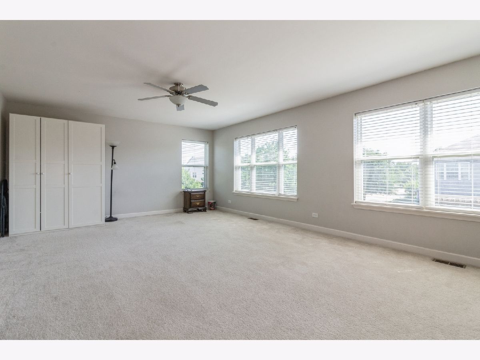
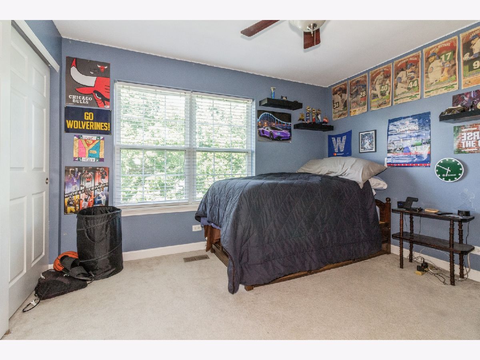
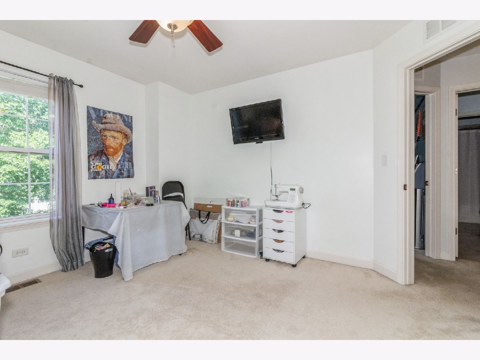
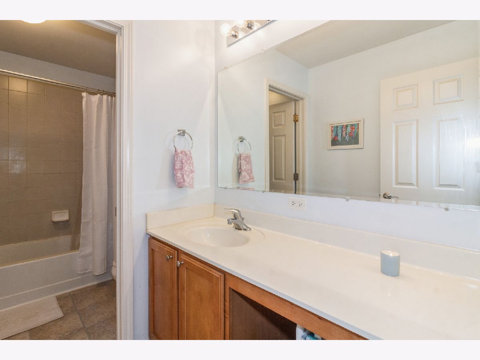
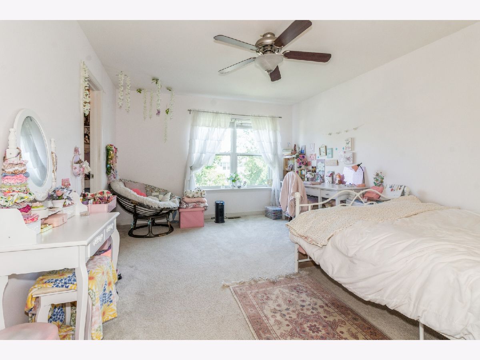
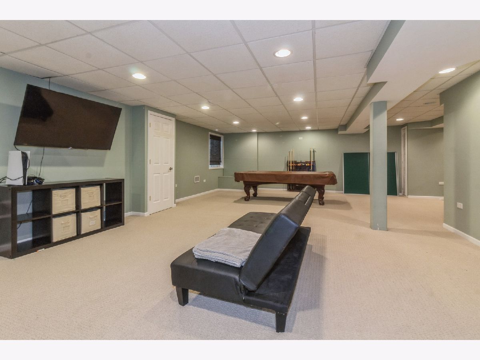
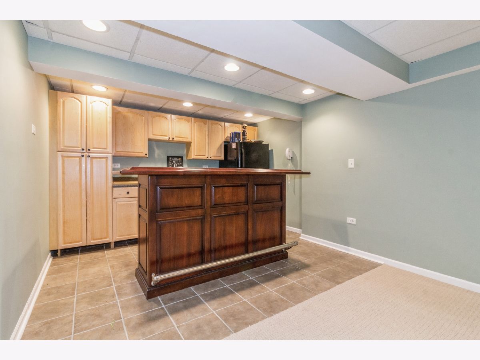
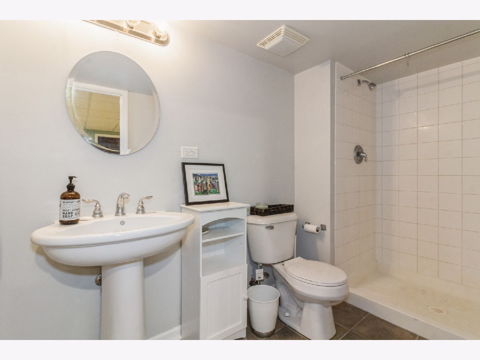
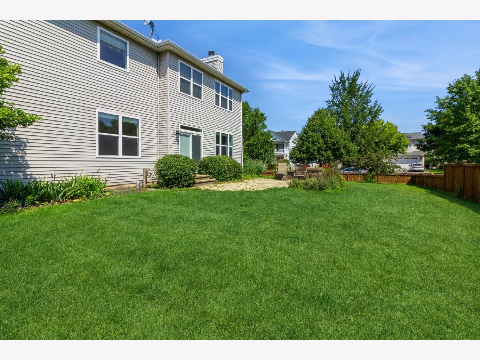
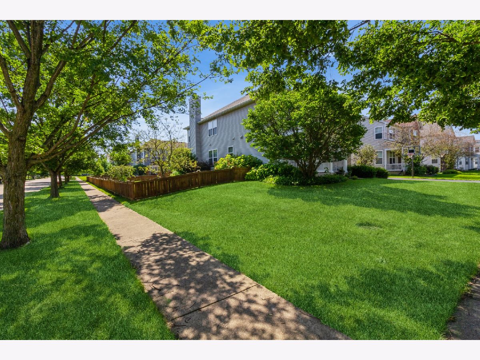
Room Specifics
Total Bedrooms: 4
Bedrooms Above Ground: 4
Bedrooms Below Ground: 0
Dimensions: —
Floor Type: —
Dimensions: —
Floor Type: —
Dimensions: —
Floor Type: —
Full Bathrooms: 4
Bathroom Amenities: Separate Shower,Double Sink,Soaking Tub
Bathroom in Basement: 0
Rooms: —
Basement Description: Finished
Other Specifics
| 3 | |
| — | |
| Asphalt | |
| — | |
| — | |
| 85 X 120 | |
| — | |
| — | |
| — | |
| — | |
| Not in DB | |
| — | |
| — | |
| — | |
| — |
Tax History
| Year | Property Taxes |
|---|---|
| 2024 | $10,889 |
Contact Agent
Nearby Similar Homes
Nearby Sold Comparables
Contact Agent
Listing Provided By
Baird & Warner Business Development



