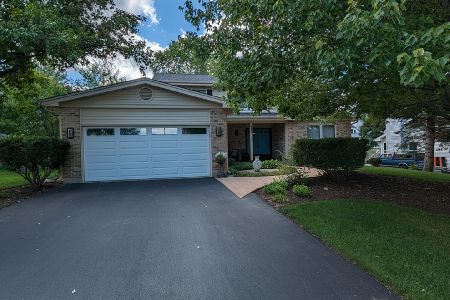510 Eagle Ridge Lane, Algonquin, Illinois 60102
$216,500
|
Sold
|
|
| Status: | Closed |
| Sqft: | 1,313 |
| Cost/Sqft: | $171 |
| Beds: | 3 |
| Baths: | 3 |
| Year Built: | 1990 |
| Property Taxes: | $5,145 |
| Days On Market: | 3637 |
| Lot Size: | 0,22 |
Description
This Picture Perfect Ranch has a fantastic floor plan ideal for both day to day living and entertaining. It features volume ceilings and open floor plan. Kitchen with Corian countertops, oak cabinetry and glass tile backsplash. The MASTER retreat with private bath and Walk in closet. Other 2 bedrooms with shared bath are on the opposite side of the house. Sunny Living and Dining rooms with sliding doors to a Great Space on the deck leading to a beautiful above ground pool. 1313 square feet of lower level finished space with new flooring & recessed lighting includes Family Room, half bath, 2nd kitchen/ wet bar and space for pool table to entertain guests in style! Over 2600 sq ft of living with So Much New Over the Years(2010-2012 New roof, windows, doors,refinished deck,2015 new HVAC 2016 new dryer)! Home has been impeccably maintained and will not last long! See it today! Buy it today!
Property Specifics
| Single Family | |
| — | |
| Ranch | |
| 1990 | |
| Full | |
| RANCH | |
| No | |
| 0.22 |
| Mc Henry | |
| High Hill Farms | |
| 0 / Not Applicable | |
| None | |
| Public | |
| Public Sewer | |
| 09143367 | |
| 1933127009 |
Nearby Schools
| NAME: | DISTRICT: | DISTANCE: | |
|---|---|---|---|
|
Grade School
Neubert Elementary School |
300 | — | |
|
Middle School
Westfield Community School |
300 | Not in DB | |
|
High School
H D Jacobs High School |
300 | Not in DB | |
Property History
| DATE: | EVENT: | PRICE: | SOURCE: |
|---|---|---|---|
| 2 Feb, 2009 | Sold | $228,000 | MRED MLS |
| 29 Dec, 2008 | Under contract | $235,000 | MRED MLS |
| 6 Dec, 2008 | Listed for sale | $235,000 | MRED MLS |
| 17 May, 2016 | Sold | $216,500 | MRED MLS |
| 23 Mar, 2016 | Under contract | $225,000 | MRED MLS |
| 19 Feb, 2016 | Listed for sale | $225,000 | MRED MLS |
Room Specifics
Total Bedrooms: 3
Bedrooms Above Ground: 3
Bedrooms Below Ground: 0
Dimensions: —
Floor Type: Wood Laminate
Dimensions: —
Floor Type: Wood Laminate
Full Bathrooms: 3
Bathroom Amenities: Whirlpool
Bathroom in Basement: 1
Rooms: Kitchen
Basement Description: Finished
Other Specifics
| 2 | |
| Concrete Perimeter | |
| Asphalt | |
| Deck, Above Ground Pool | |
| Fenced Yard | |
| 80X120 | |
| Unfinished | |
| Full | |
| Vaulted/Cathedral Ceilings, Wood Laminate Floors, First Floor Bedroom, First Floor Full Bath | |
| Range, Microwave, Dishwasher, Refrigerator, Washer, Dryer, Disposal | |
| Not in DB | |
| — | |
| — | |
| — | |
| — |
Tax History
| Year | Property Taxes |
|---|---|
| 2009 | $4,436 |
| 2016 | $5,145 |
Contact Agent
Nearby Similar Homes
Nearby Sold Comparables
Contact Agent
Listing Provided By
Keller Williams Success Realty









