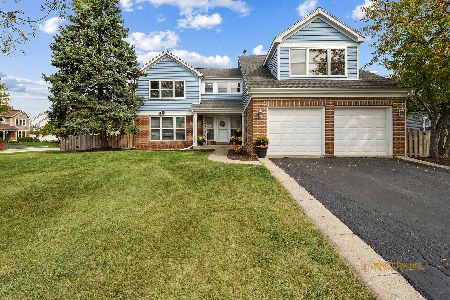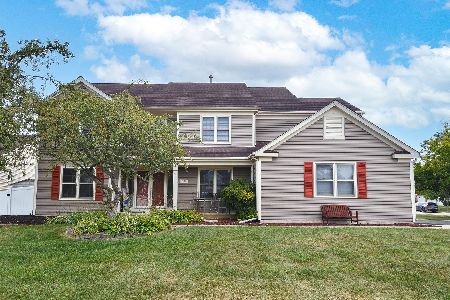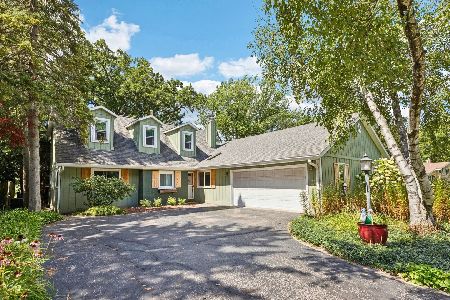510 Salceda Drive, Mundelein, Illinois 60060
$364,900
|
Sold
|
|
| Status: | Closed |
| Sqft: | 2,676 |
| Cost/Sqft: | $136 |
| Beds: | 4 |
| Baths: | 4 |
| Year Built: | 1991 |
| Property Taxes: | $12,768 |
| Days On Market: | 2511 |
| Lot Size: | 0,31 |
Description
Welcome Home! This Stunning Sun-Filled Colonial Sits On a Huge Corner Lot in Fields of Ambria... Featuring 4 Large Bedrooms on the Second Floor PLUS a Bedroom and Full Bath in the Newly Re-Finished Basement. Open Plan Chefs Kitchen is Perfect for Entertaining with New Stone Countertops, Custom Marble Tile Backsplash and New Black SS Appliances- all Open to a Huge Eat-In Entertaining Space! The Family Room with Vaulted Ceilings, a Gorgeous Floor to Ceiling Fireplace, Skylights, and Wet-Bar Overlooks the Expansive and Professionally Landscaped Backyard. Beautiful Master Suite Includes an En-Suite Spa-like Bath with a Huge Organized Closet, Walk-In Shower, Extra Deep Soaking Tub and Dual Bowl Vanity. Gorgeous Finished Basement Offers Extra Entertaining/Rec Room and Loads of Storage!1st Floor Mud/Laundry Room and 3 CAR GARAGE! Centrally Located, Just Minutes to Multiple Metra Stations, Shopping, Schools, Parks, and the Local Library. Shows Like a Model- You Won't Want to Miss This One!
Property Specifics
| Single Family | |
| — | |
| Colonial | |
| 1991 | |
| Partial | |
| SEVILLE | |
| No | |
| 0.31 |
| Lake | |
| Fields Of Ambria | |
| 0 / Not Applicable | |
| None | |
| Lake Michigan | |
| Public Sewer, Sewer-Storm | |
| 10250145 | |
| 10134060010000 |
Nearby Schools
| NAME: | DISTRICT: | DISTANCE: | |
|---|---|---|---|
|
Grade School
Mechanics Grove Elementary Schoo |
75 | — | |
|
Middle School
Carl Sandburg Middle School |
75 | Not in DB | |
|
High School
Mundelein Cons High School |
120 | Not in DB | |
Property History
| DATE: | EVENT: | PRICE: | SOURCE: |
|---|---|---|---|
| 29 May, 2009 | Sold | $380,000 | MRED MLS |
| 15 Apr, 2009 | Under contract | $399,900 | MRED MLS |
| 6 Apr, 2009 | Listed for sale | $399,900 | MRED MLS |
| 23 Apr, 2019 | Sold | $364,900 | MRED MLS |
| 6 Feb, 2019 | Under contract | $364,900 | MRED MLS |
| 25 Jan, 2019 | Listed for sale | $364,900 | MRED MLS |
Room Specifics
Total Bedrooms: 5
Bedrooms Above Ground: 4
Bedrooms Below Ground: 1
Dimensions: —
Floor Type: Carpet
Dimensions: —
Floor Type: Carpet
Dimensions: —
Floor Type: Carpet
Dimensions: —
Floor Type: —
Full Bathrooms: 4
Bathroom Amenities: Whirlpool,Separate Shower,Double Sink
Bathroom in Basement: 1
Rooms: Eating Area,Bedroom 5,Recreation Room,Other Room
Basement Description: Finished,Crawl
Other Specifics
| 3 | |
| Concrete Perimeter | |
| Asphalt | |
| Deck, Patio, Porch, Hot Tub | |
| Corner Lot,Landscaped | |
| 110X126X100X130 | |
| Unfinished | |
| Full | |
| Vaulted/Cathedral Ceilings, Skylight(s), Bar-Wet, Hardwood Floors, First Floor Laundry | |
| Range, Microwave, Dishwasher, Refrigerator, Disposal | |
| Not in DB | |
| Sidewalks, Street Lights, Street Paved | |
| — | |
| — | |
| Wood Burning, Attached Fireplace Doors/Screen, Gas Starter |
Tax History
| Year | Property Taxes |
|---|---|
| 2009 | $9,807 |
| 2019 | $12,768 |
Contact Agent
Nearby Similar Homes
Nearby Sold Comparables
Contact Agent
Listing Provided By
Berkshire Hathaway HomeServices KoenigRubloff








