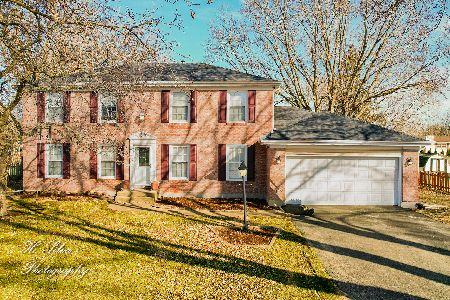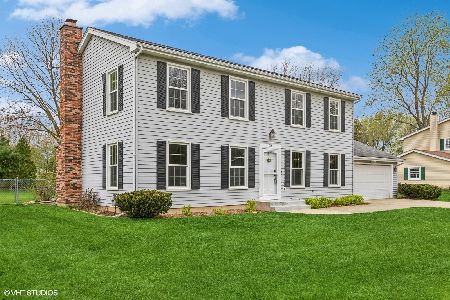520 Skyline Drive, Algonquin, Illinois 60102
$255,000
|
Sold
|
|
| Status: | Closed |
| Sqft: | 3,058 |
| Cost/Sqft: | $80 |
| Beds: | 4 |
| Baths: | 3 |
| Year Built: | 1973 |
| Property Taxes: | $5,739 |
| Days On Market: | 4385 |
| Lot Size: | 0,36 |
Description
Welcome Home! This 4 bedroom 2.5 bath home has had many recent updates and has been meticulously maintained. Everyone will enjoy the 4 seasons room that has a full panoramic view of the fenced in back yard that provides plenty of privacy and mature trees. Many high end up grades - ss appliances - brick paver walk - stamped concrete patio - shed - new windows - too many to name! It's a must see
Property Specifics
| Single Family | |
| — | |
| Traditional | |
| 1973 | |
| Full | |
| — | |
| No | |
| 0.36 |
| Mc Henry | |
| Huntington Hills | |
| 0 / Not Applicable | |
| None | |
| Public | |
| Public Sewer | |
| 08523706 | |
| 1933226006 |
Nearby Schools
| NAME: | DISTRICT: | DISTANCE: | |
|---|---|---|---|
|
Grade School
Neubert Elementary School |
300 | — | |
|
Middle School
Westfield Community School |
300 | Not in DB | |
|
High School
H D Jacobs High School |
300 | Not in DB | |
Property History
| DATE: | EVENT: | PRICE: | SOURCE: |
|---|---|---|---|
| 15 Nov, 2010 | Sold | $222,500 | MRED MLS |
| 21 Oct, 2010 | Under contract | $240,000 | MRED MLS |
| 11 Oct, 2010 | Listed for sale | $240,000 | MRED MLS |
| 14 Mar, 2014 | Sold | $255,000 | MRED MLS |
| 28 Jan, 2014 | Under contract | $245,000 | MRED MLS |
| 24 Jan, 2014 | Listed for sale | $245,000 | MRED MLS |
Room Specifics
Total Bedrooms: 5
Bedrooms Above Ground: 4
Bedrooms Below Ground: 1
Dimensions: —
Floor Type: Hardwood
Dimensions: —
Floor Type: Hardwood
Dimensions: —
Floor Type: Hardwood
Dimensions: —
Floor Type: —
Full Bathrooms: 3
Bathroom Amenities: —
Bathroom in Basement: 0
Rooms: Bedroom 5,Eating Area,Recreation Room,Storage,Sun Room
Basement Description: Partially Finished
Other Specifics
| 2 | |
| Concrete Perimeter | |
| Asphalt | |
| Deck, Patio | |
| Fenced Yard | |
| .4 | |
| Unfinished | |
| Full | |
| Vaulted/Cathedral Ceilings | |
| — | |
| Not in DB | |
| Sidewalks, Street Lights, Street Paved | |
| — | |
| — | |
| Wood Burning, Attached Fireplace Doors/Screen |
Tax History
| Year | Property Taxes |
|---|---|
| 2010 | $7,429 |
| 2014 | $5,739 |
Contact Agent
Nearby Similar Homes
Nearby Sold Comparables
Contact Agent
Listing Provided By
Grid 7 Properties











