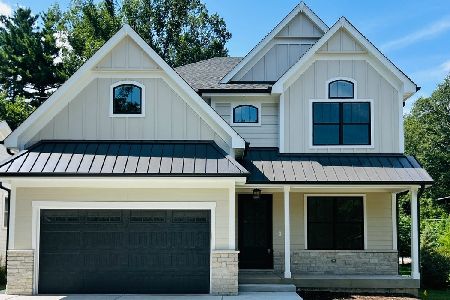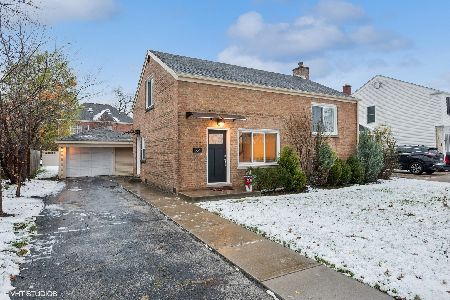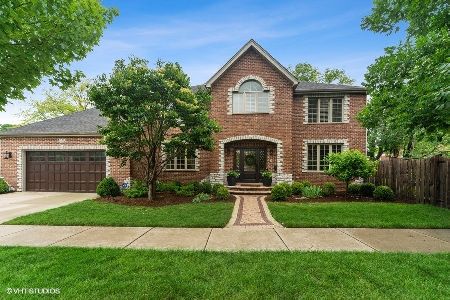510 Utley Road, Elmhurst, Illinois 60126
$425,000
|
Sold
|
|
| Status: | Closed |
| Sqft: | 1,227 |
| Cost/Sqft: | $355 |
| Beds: | 3 |
| Baths: | 2 |
| Year Built: | 1953 |
| Property Taxes: | $6,919 |
| Days On Market: | 1805 |
| Lot Size: | 0,17 |
Description
Looking for a ranch in the heart of Elmhurst that's both affordable and updated? This 3 bed, 2 bath College View home w/hardwood floors throughout the main level offers a renovated kitchen (2019; quartz countertops, GE fridge/dishwasher/oven & range w/exhaust hood, KitchenAid microwave/convection oven, farm sink, new cabinets w/pullout pantry shelving) a recently finished basement & bathroom (2019), and a newly fenced-in private yard(2020). Electrical panel was updated in 2018. Overhead plumbing was installed in 2018. Ejector pump, sump pump, and sump back up was also replaced in 2018. Near Courts Plus, Plunkett Park, Whole Foods, and Metra. This home is where cost, convenience, and modern functionality meet. It's a great option for someone downsizing or looking for an affordable opportunity to take advantage of Elmhurst's award winning schools.
Property Specifics
| Single Family | |
| — | |
| Ranch | |
| 1953 | |
| Full | |
| — | |
| No | |
| 0.17 |
| Du Page | |
| College View | |
| 0 / Not Applicable | |
| None | |
| Lake Michigan | |
| Public Sewer | |
| 10989631 | |
| 0602308001 |
Nearby Schools
| NAME: | DISTRICT: | DISTANCE: | |
|---|---|---|---|
|
Grade School
Hawthorne Elementary School |
205 | — | |
|
Middle School
Sandburg Middle School |
205 | Not in DB | |
|
High School
York Community High School |
205 | Not in DB | |
Property History
| DATE: | EVENT: | PRICE: | SOURCE: |
|---|---|---|---|
| 30 Apr, 2021 | Sold | $425,000 | MRED MLS |
| 22 Mar, 2021 | Under contract | $435,000 | MRED MLS |
| 8 Feb, 2021 | Listed for sale | $435,000 | MRED MLS |
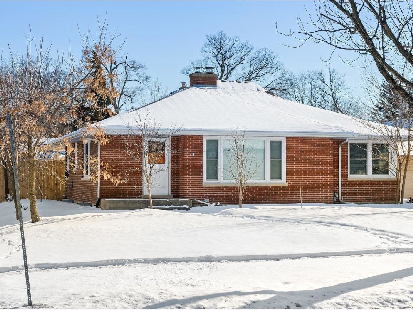
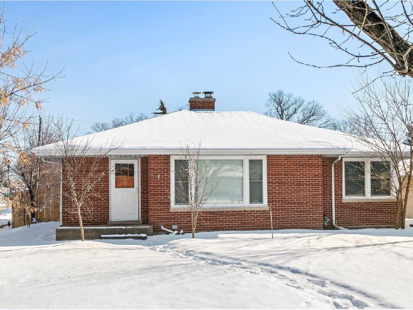
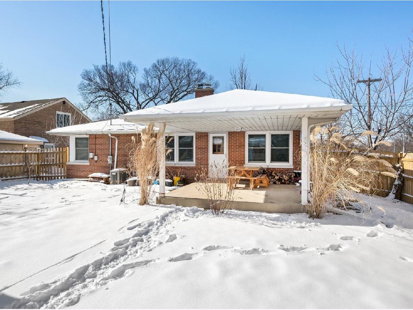
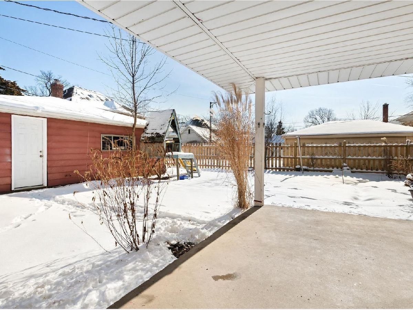
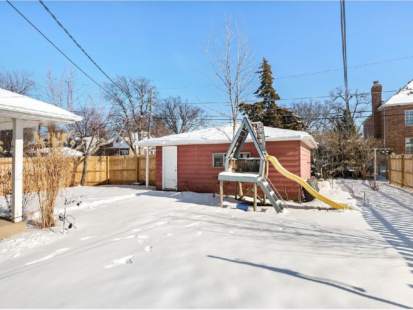
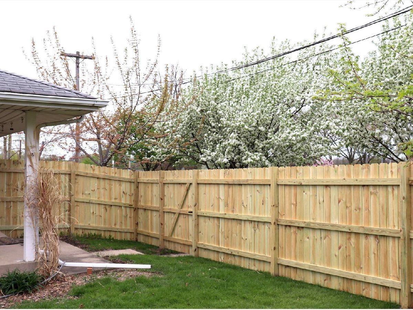
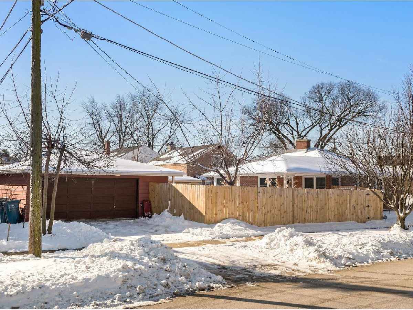
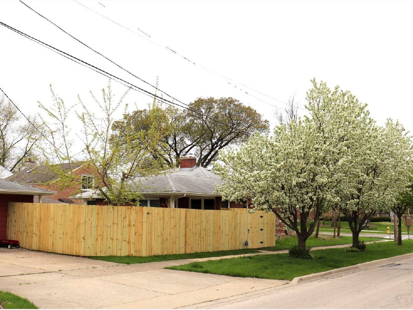
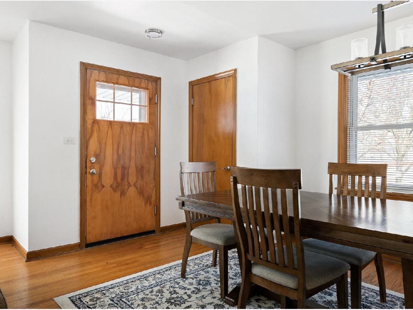
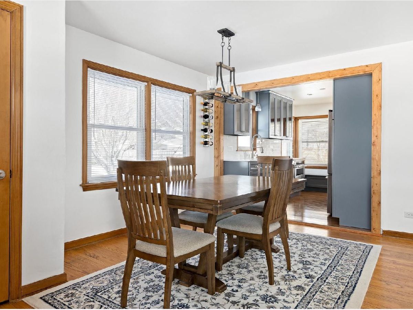
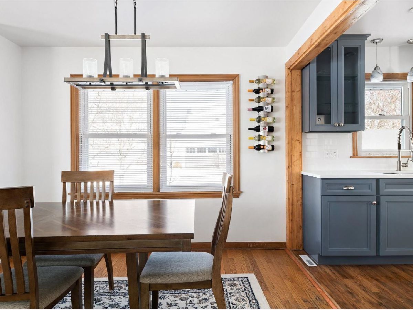
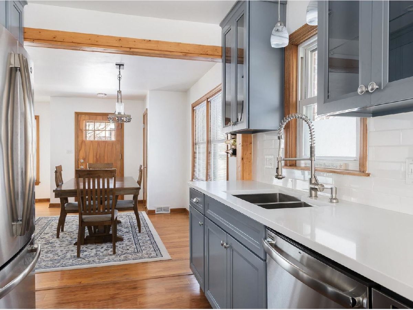
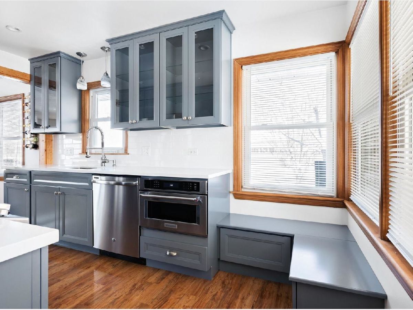
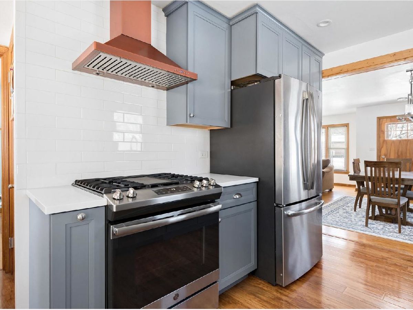
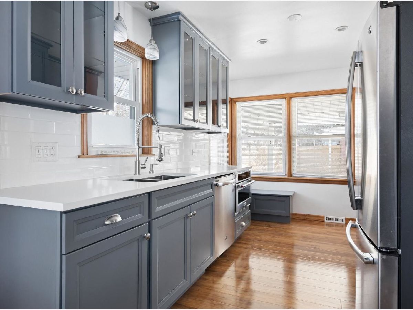
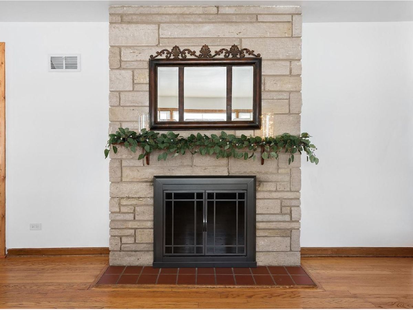
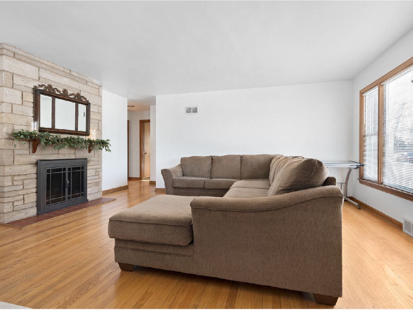
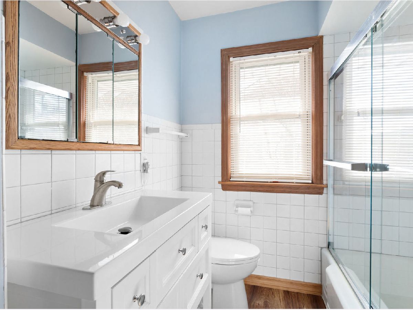
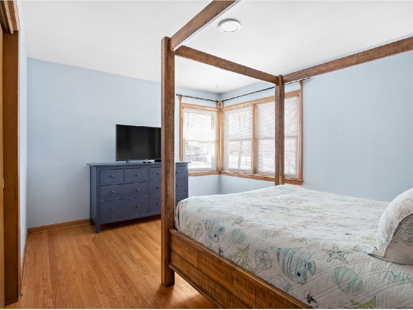
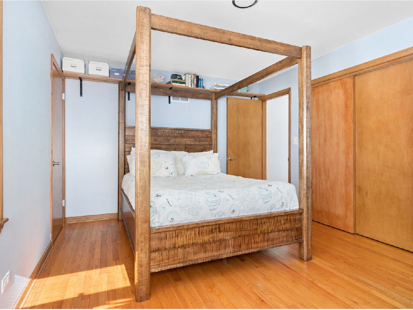
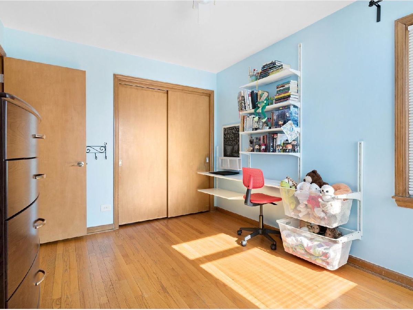
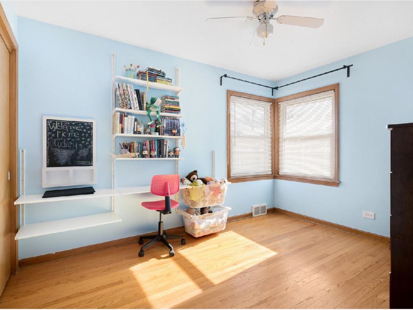
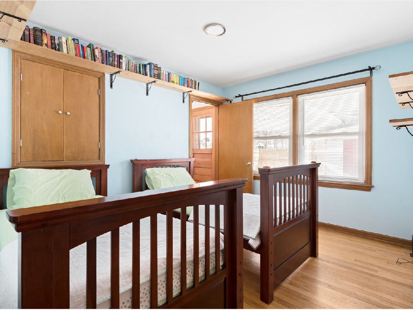
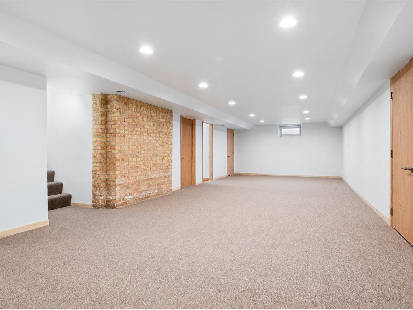
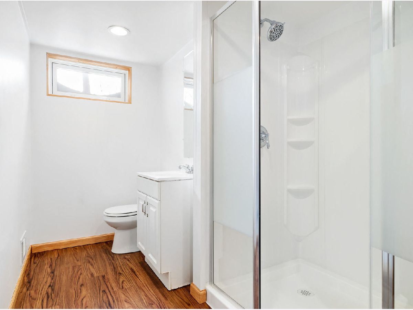
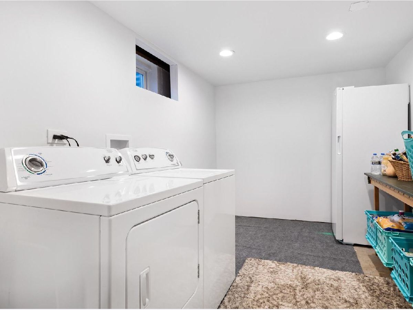
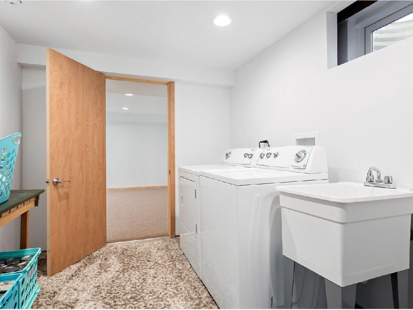
Room Specifics
Total Bedrooms: 3
Bedrooms Above Ground: 3
Bedrooms Below Ground: 0
Dimensions: —
Floor Type: Hardwood
Dimensions: —
Floor Type: Hardwood
Full Bathrooms: 2
Bathroom Amenities: —
Bathroom in Basement: 1
Rooms: No additional rooms
Basement Description: Finished
Other Specifics
| 2 | |
| Concrete Perimeter | |
| Concrete | |
| Patio | |
| Corner Lot,Fenced Yard,Wood Fence | |
| 58 X 131 | |
| — | |
| None | |
| Hardwood Floors | |
| Range, Dishwasher, Refrigerator | |
| Not in DB | |
| Park, Sidewalks, Street Lights, Street Paved | |
| — | |
| — | |
| Wood Burning |
Tax History
| Year | Property Taxes |
|---|---|
| 2021 | $6,919 |
Contact Agent
Nearby Similar Homes
Contact Agent
Listing Provided By
Berkshire Hathaway HomeServices Prairie Path REALT

