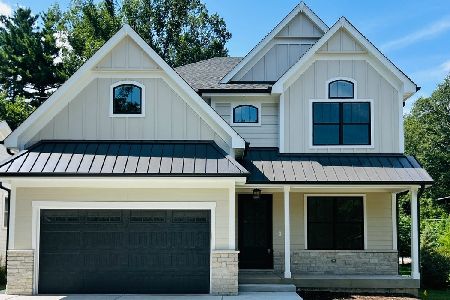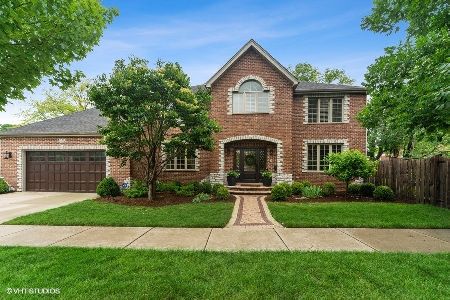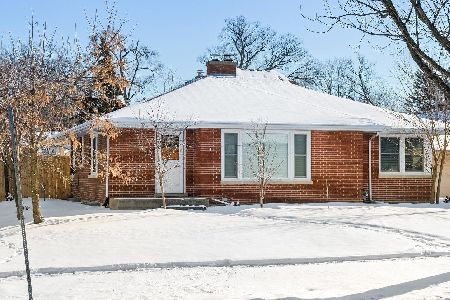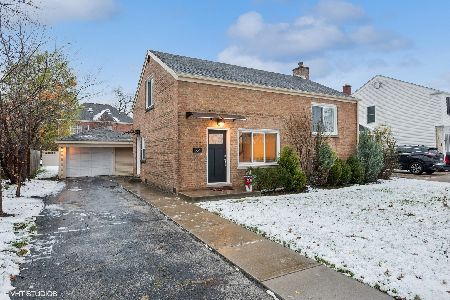511 Utley Road, Elmhurst, Illinois 60126
$750,000
|
Sold
|
|
| Status: | Closed |
| Sqft: | 3,165 |
| Cost/Sqft: | $245 |
| Beds: | 4 |
| Baths: | 4 |
| Year Built: | 2005 |
| Property Taxes: | $15,166 |
| Days On Market: | 3913 |
| Lot Size: | 0,00 |
Description
BEAUTIFUL BRICK AND STONE COLLEGE VIEW HOME LOOKS & FEELS BRAND NEW! YOU WILL LOVE THE OPEN FLOOR PLAN & LIGHT-FILLED SPACES. HARDWOOD FLOORS ON BOTH LEVELS. FIRST FLOOR OFFICE. FAMILY ROOM WHICH OPENS TO BEAUTIFUL YARD WITH NEWER BRICK PAVER PATIO, SITTING WALL AND FIRE PIT. PROFESSIONALLY LANDSCAPED FENCED YARD. OVERSIZED GARAGE. CLOSE TO SCHOOLS, METRA, SHOPPING AND GYM. TRANSFERRED OWNERS HATE TO LEAVE.
Property Specifics
| Single Family | |
| — | |
| Traditional | |
| 2005 | |
| Full | |
| — | |
| No | |
| 0 |
| Du Page | |
| — | |
| 0 / Not Applicable | |
| None | |
| Lake Michigan | |
| Public Sewer | |
| 08910202 | |
| 0602300010 |
Nearby Schools
| NAME: | DISTRICT: | DISTANCE: | |
|---|---|---|---|
|
Grade School
Hawthorne Elementary School |
205 | — | |
|
Middle School
Sandburg Middle School |
205 | Not in DB | |
|
High School
York Community High School |
205 | Not in DB | |
Property History
| DATE: | EVENT: | PRICE: | SOURCE: |
|---|---|---|---|
| 17 Apr, 2007 | Sold | $785,000 | MRED MLS |
| 17 Feb, 2007 | Under contract | $799,900 | MRED MLS |
| — | Last price change | $789,900 | MRED MLS |
| 2 Oct, 2006 | Listed for sale | $818,900 | MRED MLS |
| 21 Sep, 2015 | Sold | $750,000 | MRED MLS |
| 21 Jul, 2015 | Under contract | $775,000 | MRED MLS |
| — | Last price change | $800,000 | MRED MLS |
| 3 May, 2015 | Listed for sale | $800,000 | MRED MLS |
| 31 Aug, 2021 | Sold | $870,000 | MRED MLS |
| 20 Jul, 2021 | Under contract | $875,000 | MRED MLS |
| 29 Jun, 2021 | Listed for sale | $875,000 | MRED MLS |
Room Specifics
Total Bedrooms: 4
Bedrooms Above Ground: 4
Bedrooms Below Ground: 0
Dimensions: —
Floor Type: Hardwood
Dimensions: —
Floor Type: Hardwood
Dimensions: —
Floor Type: Hardwood
Full Bathrooms: 4
Bathroom Amenities: Whirlpool,Separate Shower
Bathroom in Basement: 0
Rooms: Breakfast Room,Den
Basement Description: Unfinished
Other Specifics
| 2 | |
| Concrete Perimeter | |
| — | |
| Patio, Outdoor Fireplace | |
| — | |
| 58 X 130 | |
| — | |
| Full | |
| Hardwood Floors, First Floor Laundry | |
| Range, Microwave, Dishwasher, Refrigerator, Washer, Dryer, Disposal | |
| Not in DB | |
| Sidewalks, Street Lights, Street Paved | |
| — | |
| — | |
| Electric |
Tax History
| Year | Property Taxes |
|---|---|
| 2015 | $15,166 |
| 2021 | $18,005 |
Contact Agent
Nearby Similar Homes
Contact Agent
Listing Provided By
@properties












