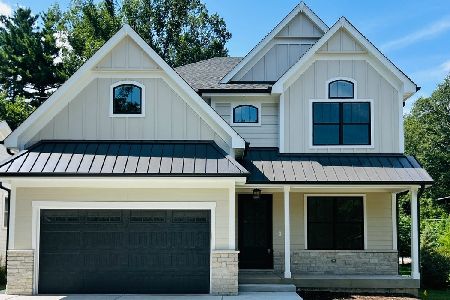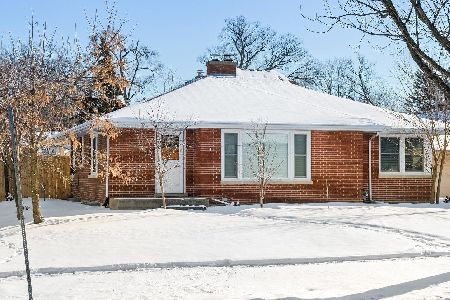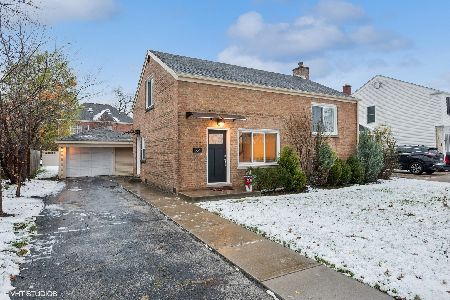511 Utley Road, Elmhurst, Illinois 60126
$870,000
|
Sold
|
|
| Status: | Closed |
| Sqft: | 3,165 |
| Cost/Sqft: | $276 |
| Beds: | 4 |
| Baths: | 4 |
| Year Built: | 2005 |
| Property Taxes: | $18,005 |
| Days On Market: | 1664 |
| Lot Size: | 0,17 |
Description
Elmhurst College View area, very lightly lived in 4 Bedroom, 3. 1 bath. Every bedroom has a walk in closet. All 3 full baths on second floor, powder room on first floor. Hardwood floors throughout , new custom lighting. Gorgeous window treatments , including custom Alta roller shades with soft white light filtering fabric, breakfast room window shade is motorized. Plantation shutters in bedrooms. Private fenced in yard. Impressive new front door, recently finished basement. Walkable to all that downtown Elmhurst has to offer and the fabulous Elmhurst Library, Elmhurst University and Wilder Park.
Property Specifics
| Single Family | |
| — | |
| Traditional | |
| 2005 | |
| Full | |
| — | |
| No | |
| 0.17 |
| Du Page | |
| — | |
| 0 / Not Applicable | |
| None | |
| Lake Michigan | |
| Public Sewer | |
| 11138411 | |
| 0602300010 |
Nearby Schools
| NAME: | DISTRICT: | DISTANCE: | |
|---|---|---|---|
|
Grade School
Hawthorne Elementary School |
205 | — | |
|
Middle School
Sandburg Middle School |
205 | Not in DB | |
|
High School
York Community High School |
205 | Not in DB | |
Property History
| DATE: | EVENT: | PRICE: | SOURCE: |
|---|---|---|---|
| 17 Apr, 2007 | Sold | $785,000 | MRED MLS |
| 17 Feb, 2007 | Under contract | $799,900 | MRED MLS |
| — | Last price change | $789,900 | MRED MLS |
| 2 Oct, 2006 | Listed for sale | $818,900 | MRED MLS |
| 21 Sep, 2015 | Sold | $750,000 | MRED MLS |
| 21 Jul, 2015 | Under contract | $775,000 | MRED MLS |
| — | Last price change | $800,000 | MRED MLS |
| 3 May, 2015 | Listed for sale | $800,000 | MRED MLS |
| 31 Aug, 2021 | Sold | $870,000 | MRED MLS |
| 20 Jul, 2021 | Under contract | $875,000 | MRED MLS |
| 29 Jun, 2021 | Listed for sale | $875,000 | MRED MLS |





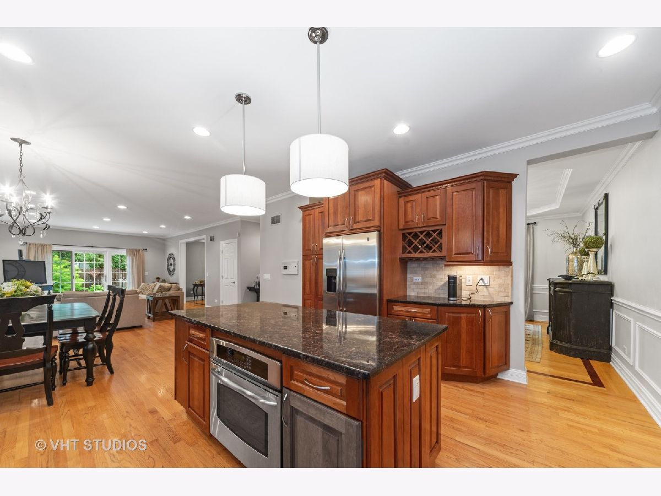
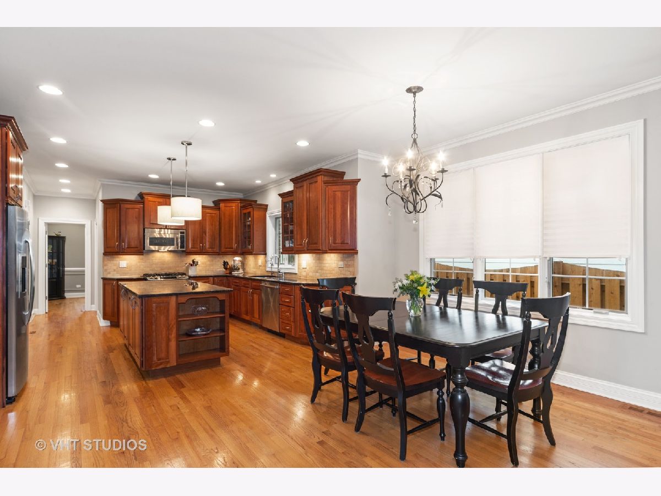

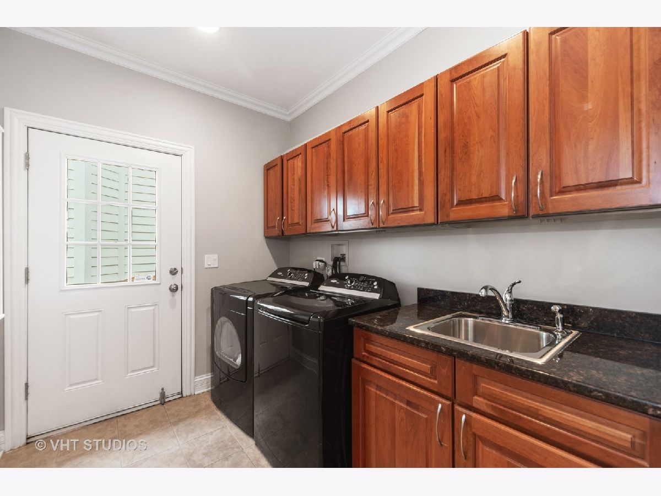
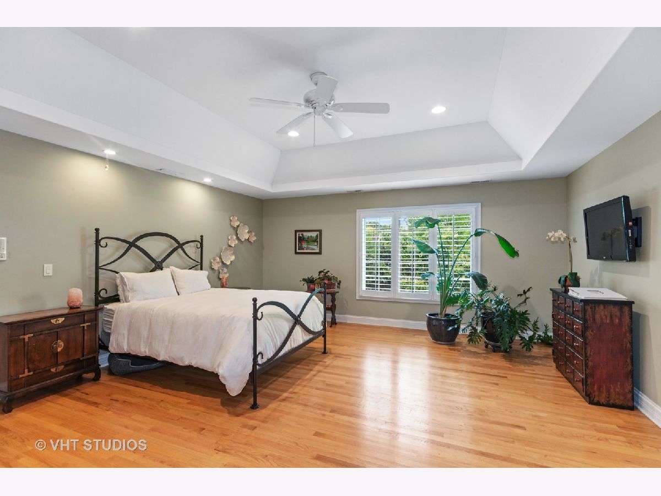

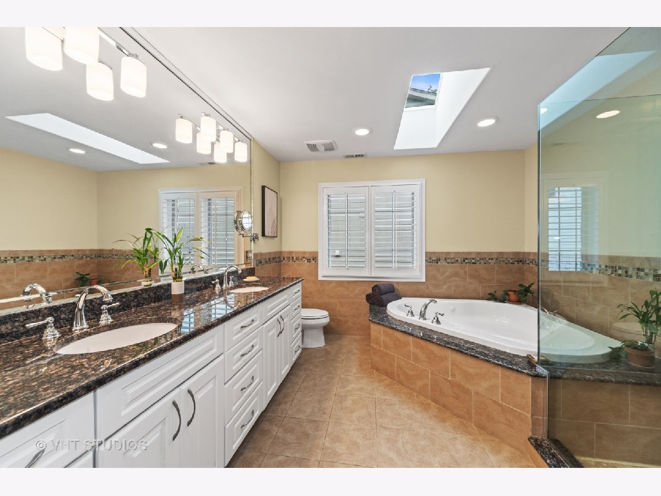

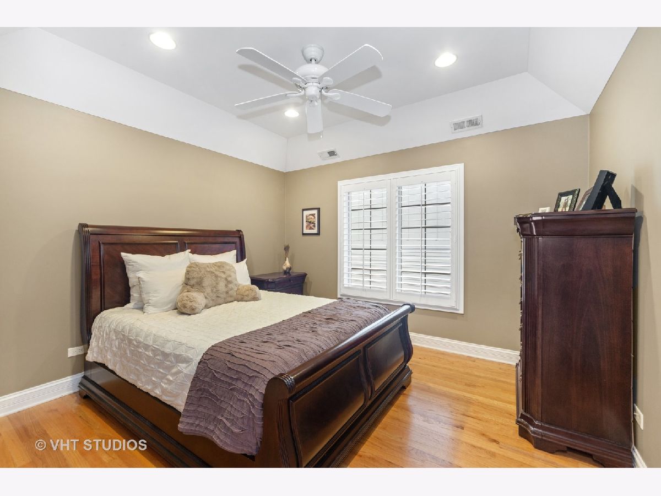
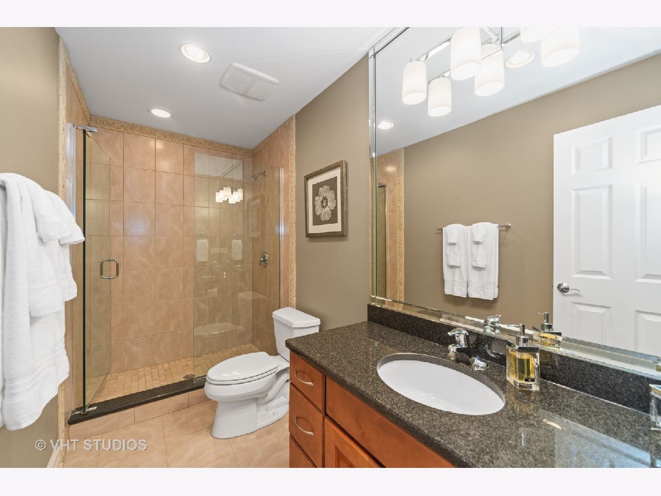
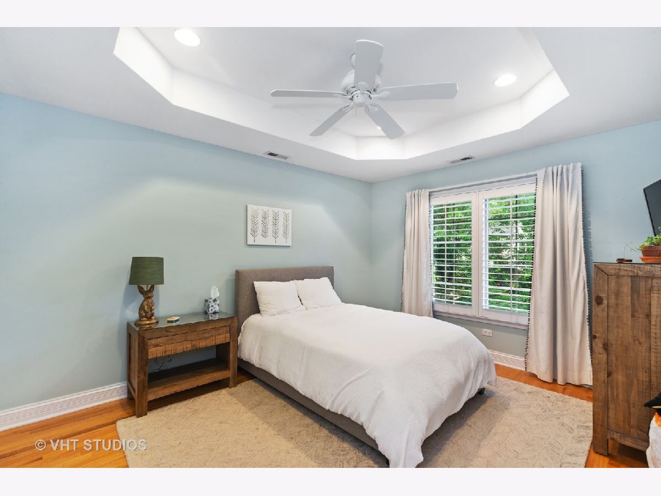
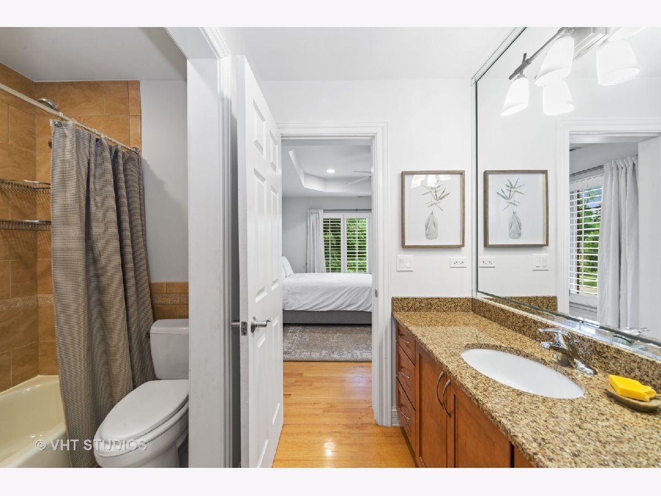

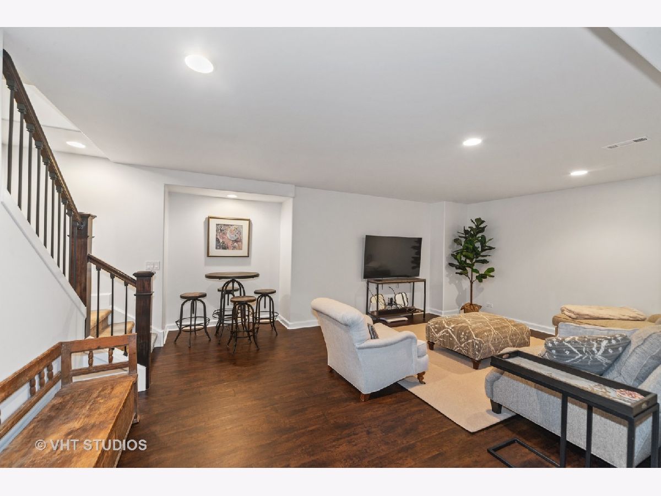
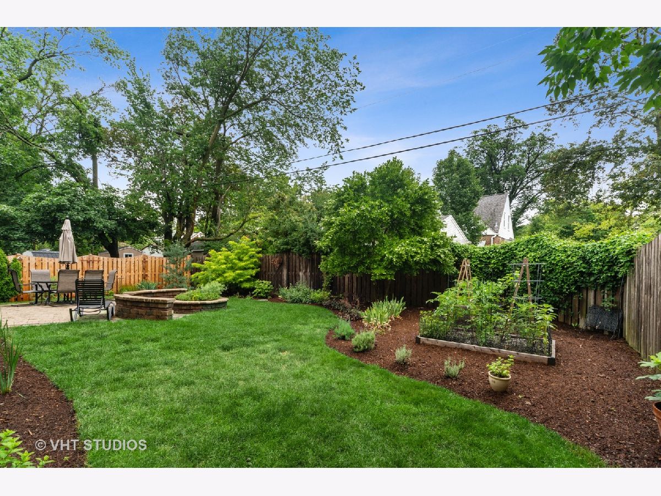
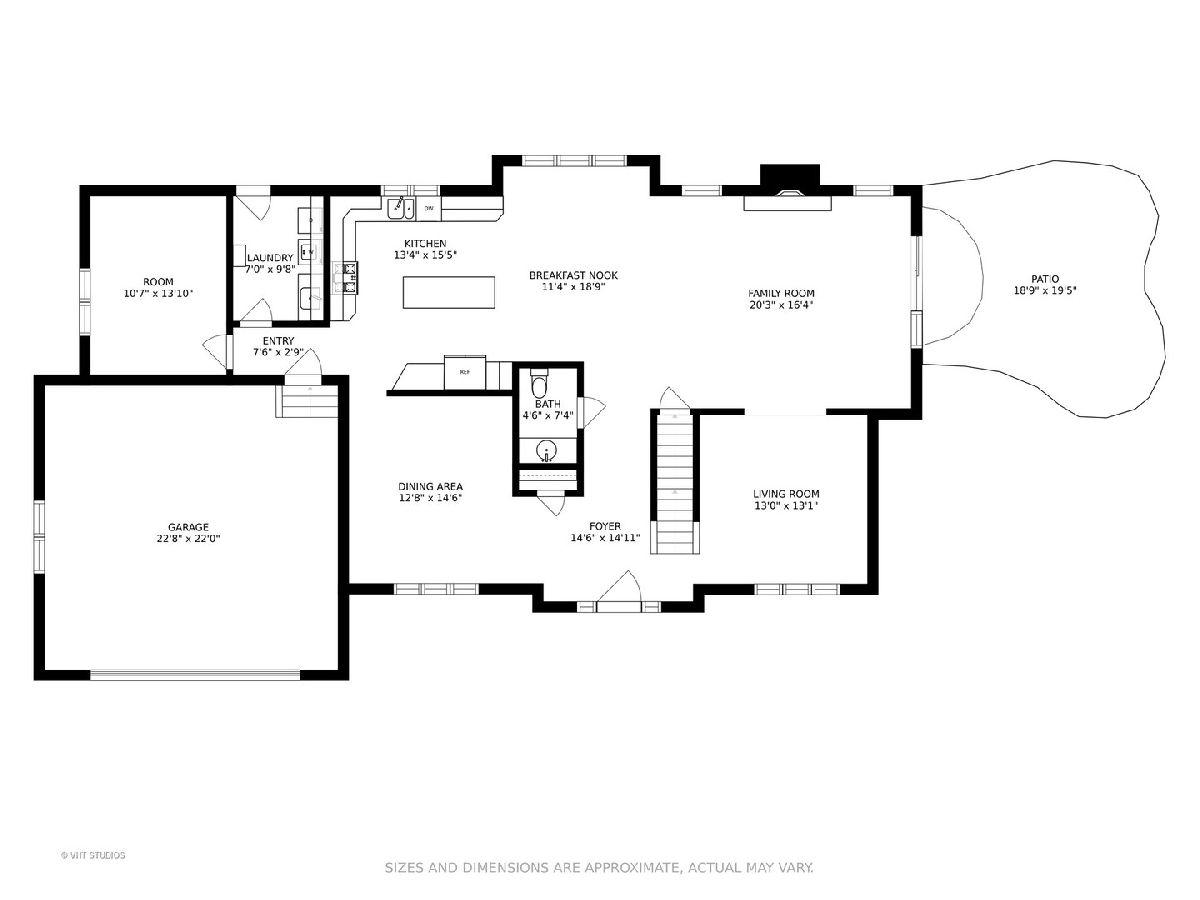
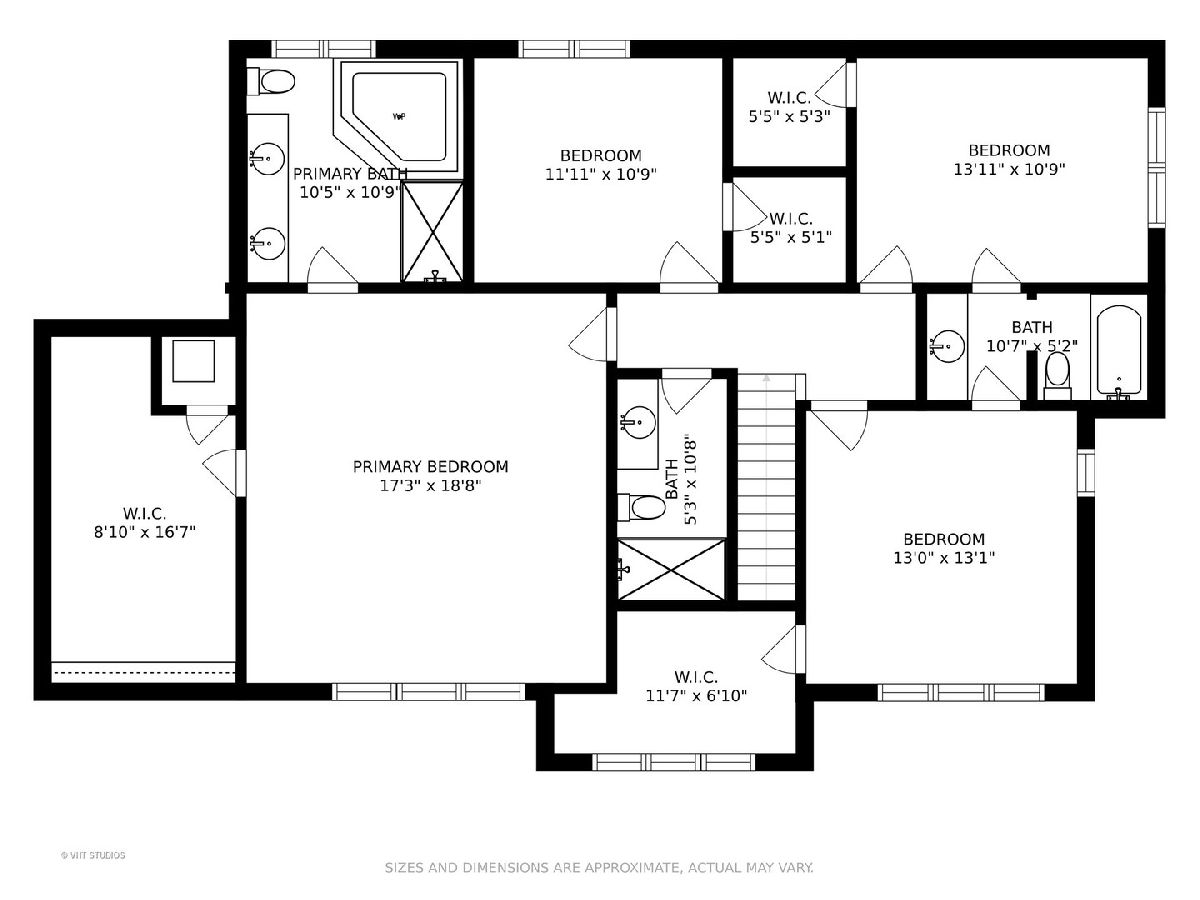

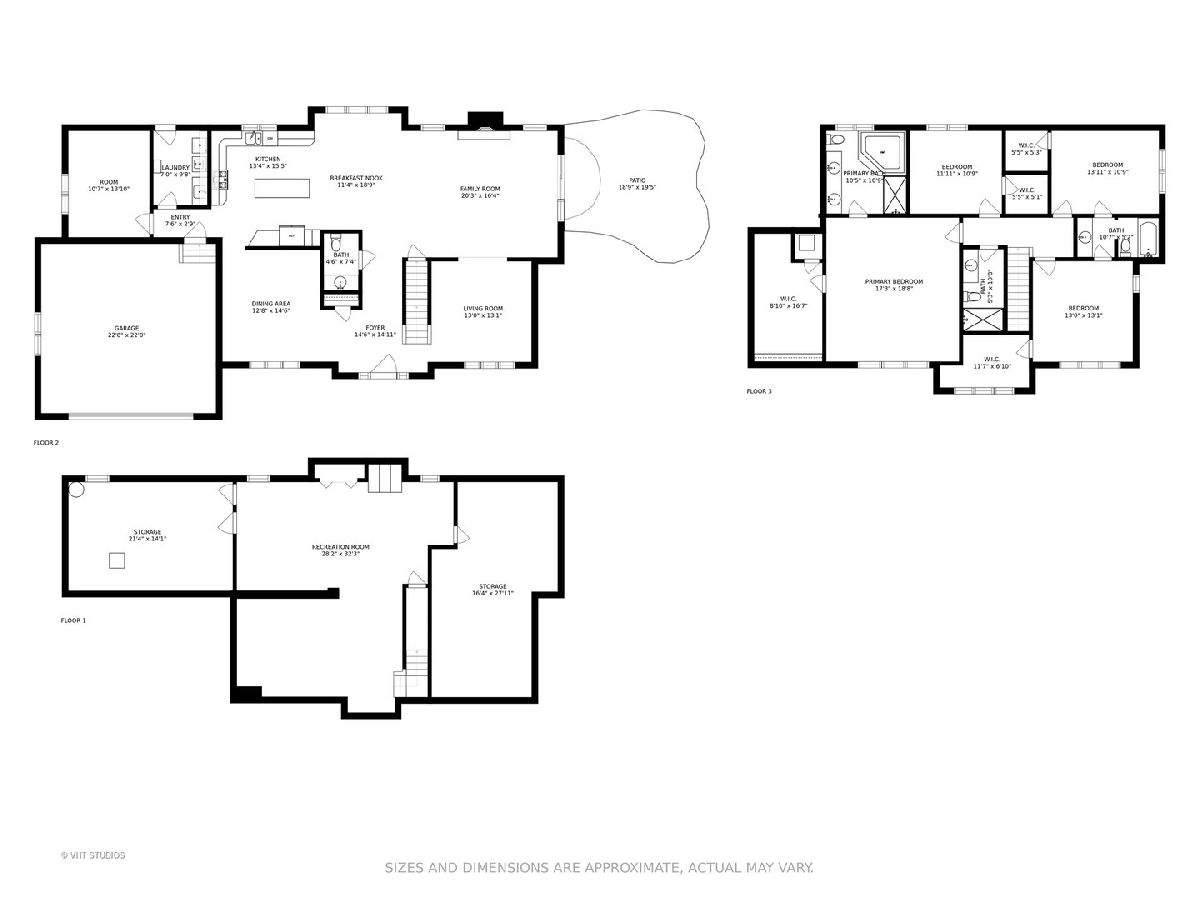
Room Specifics
Total Bedrooms: 4
Bedrooms Above Ground: 4
Bedrooms Below Ground: 0
Dimensions: —
Floor Type: Hardwood
Dimensions: —
Floor Type: Hardwood
Dimensions: —
Floor Type: Hardwood
Full Bathrooms: 4
Bathroom Amenities: Whirlpool,Separate Shower
Bathroom in Basement: 0
Rooms: Den,Breakfast Room,Foyer,Recreation Room,Workshop,Utility Room-Lower Level
Basement Description: Finished
Other Specifics
| 2 | |
| Concrete Perimeter | |
| Concrete | |
| Patio, Fire Pit | |
| Corner Lot | |
| 58 X 130 | |
| — | |
| Full | |
| Hardwood Floors, First Floor Laundry | |
| Range, Microwave, Dishwasher, Refrigerator, Washer, Dryer, Disposal | |
| Not in DB | |
| Curbs, Sidewalks, Street Lights, Street Paved | |
| — | |
| — | |
| Electric |
Tax History
| Year | Property Taxes |
|---|---|
| 2015 | $15,166 |
| 2021 | $18,005 |
Contact Agent
Nearby Similar Homes
Contact Agent
Listing Provided By
@properties

