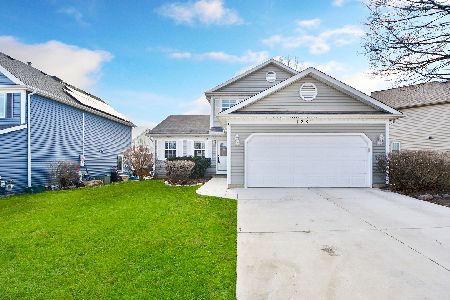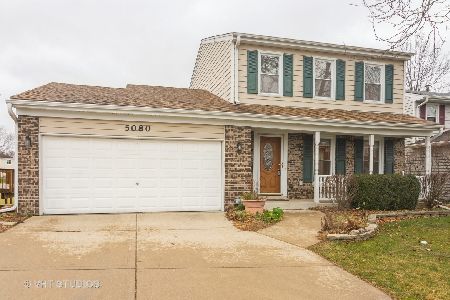5100 Kingston Drive, Hoffman Estates, Illinois 60010
$405,000
|
Sold
|
|
| Status: | Closed |
| Sqft: | 2,142 |
| Cost/Sqft: | $198 |
| Beds: | 3 |
| Baths: | 2 |
| Year Built: | 1980 |
| Property Taxes: | $8,068 |
| Days On Market: | 910 |
| Lot Size: | 0,00 |
Description
Fall in love with this newly remodeled, sprawling two story home nestled in the heart of the Colony Park community of Hoffman Estates. This stunning 3-bedroom, 1.5 bathroom home features 2,142 sqft including the lower level. Experience a dramatic entry flanked by a gracious formal living and dining room with a large windows overlooking the picturesque front lawn. Entertain in an elegantly appointed kitchen with breakfast nook overlooking a spacious and bright family room with oak trimmed fireplace that opens to an extra-large patio and backyard overlooking a nature land preserve. The main level also features a convenient powder room and a laundry room leading to a side patio. An extra-wide staircase leads to the second level which boasts a luxurious master suite featuring a bright and airy bathroom with an extra-large vanity, oversized shower and walk-through closet. The second floor also features two additional bedrooms, and a large hallway bathroom. The finished basement is kitchen ready and sits alongside a secluded wine cellar room and concrete finished crawl space with ample storage. Enjoy this move-in-ready home in an incredible neighborhood located close to parks, schools, shopping, and transportation. Schedule a showing today!
Property Specifics
| Single Family | |
| — | |
| — | |
| 1980 | |
| — | |
| — | |
| No | |
| — |
| Cook | |
| — | |
| 0 / Not Applicable | |
| — | |
| — | |
| — | |
| 11872449 | |
| 02183030340000 |
Nearby Schools
| NAME: | DISTRICT: | DISTANCE: | |
|---|---|---|---|
|
Grade School
Marion Jordan Elementary School |
15 | — | |
|
Middle School
Walter R Sundling Junior High Sc |
15 | Not in DB | |
|
High School
Wm Fremd High School |
211 | Not in DB | |
Property History
| DATE: | EVENT: | PRICE: | SOURCE: |
|---|---|---|---|
| 18 Mar, 2024 | Sold | $405,000 | MRED MLS |
| 10 Feb, 2024 | Under contract | $424,900 | MRED MLS |
| — | Last price change | $429,900 | MRED MLS |
| 1 Sep, 2023 | Listed for sale | $429,900 | MRED MLS |
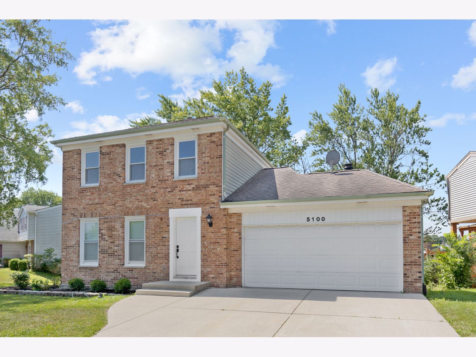
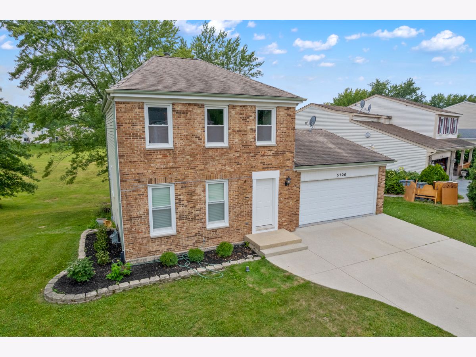
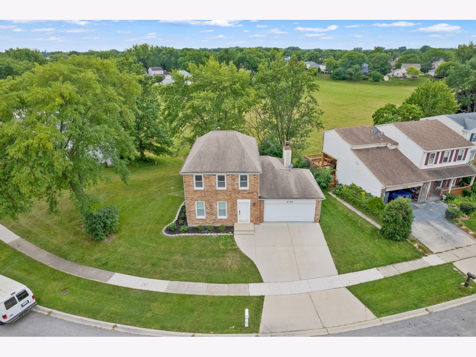
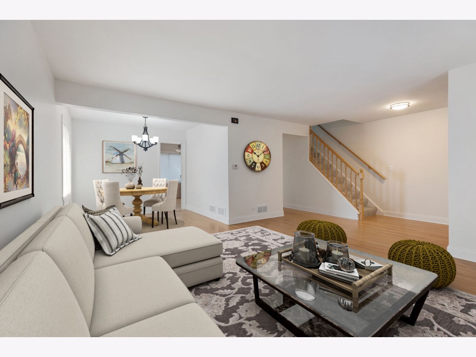
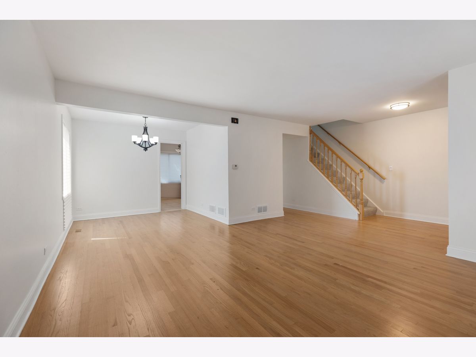
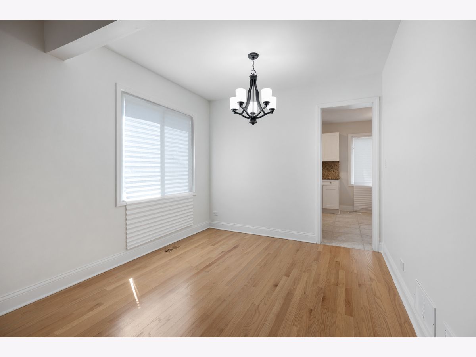
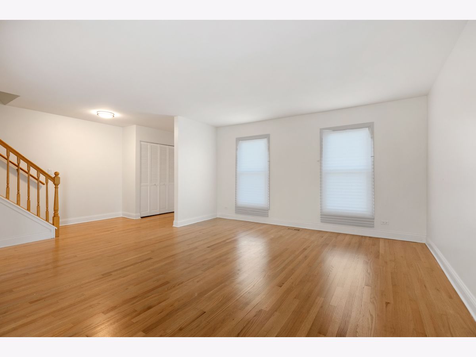
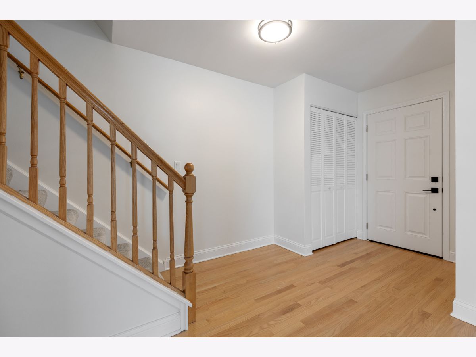

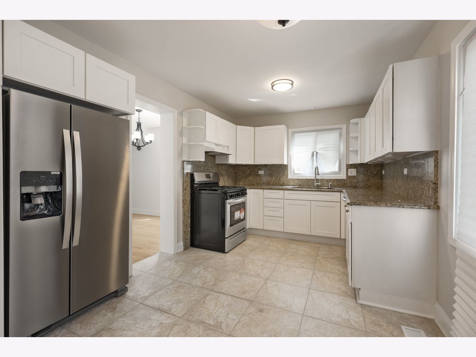
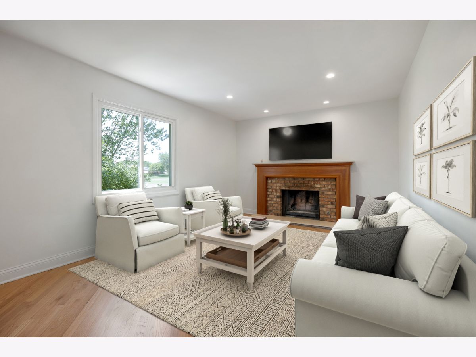
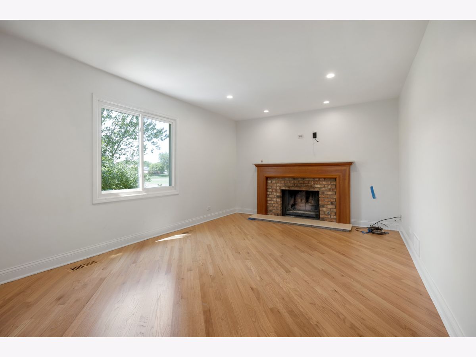
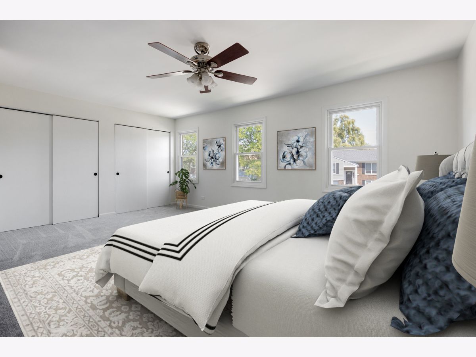
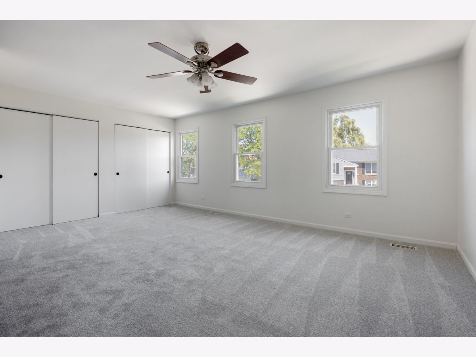
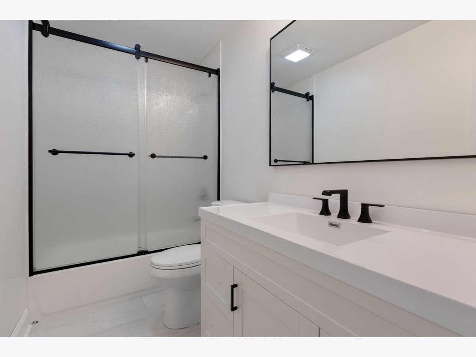
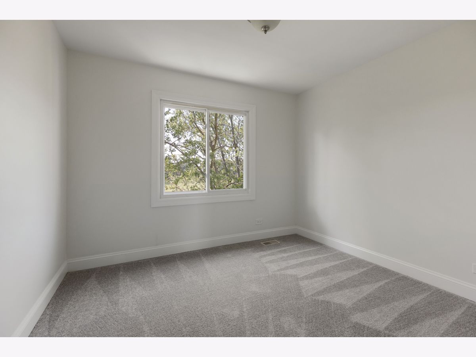
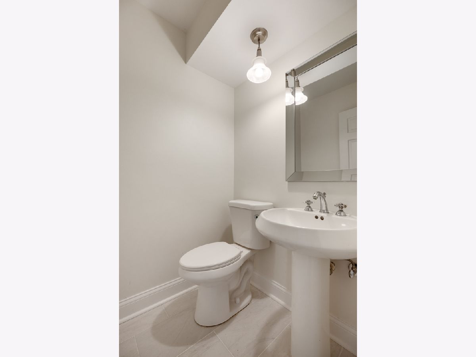

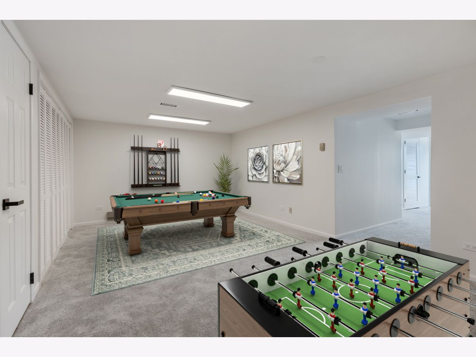

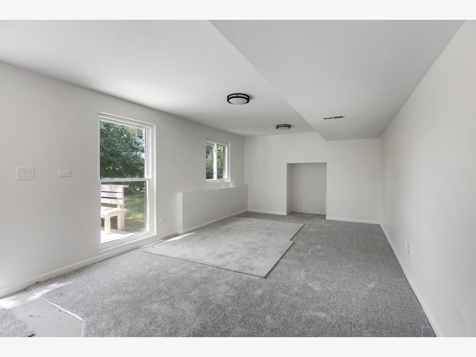

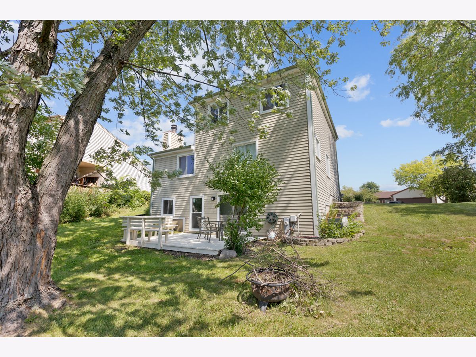


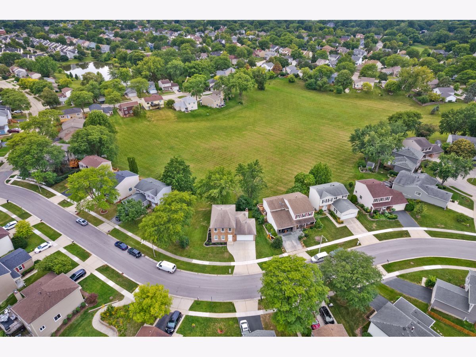
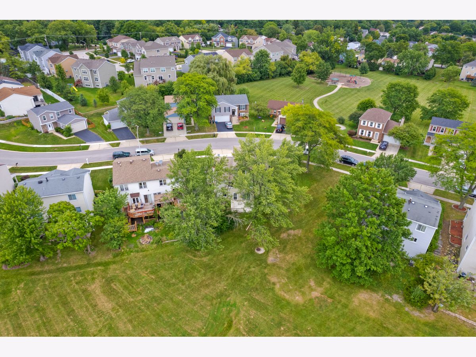
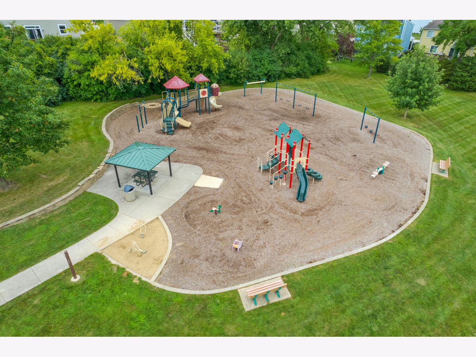


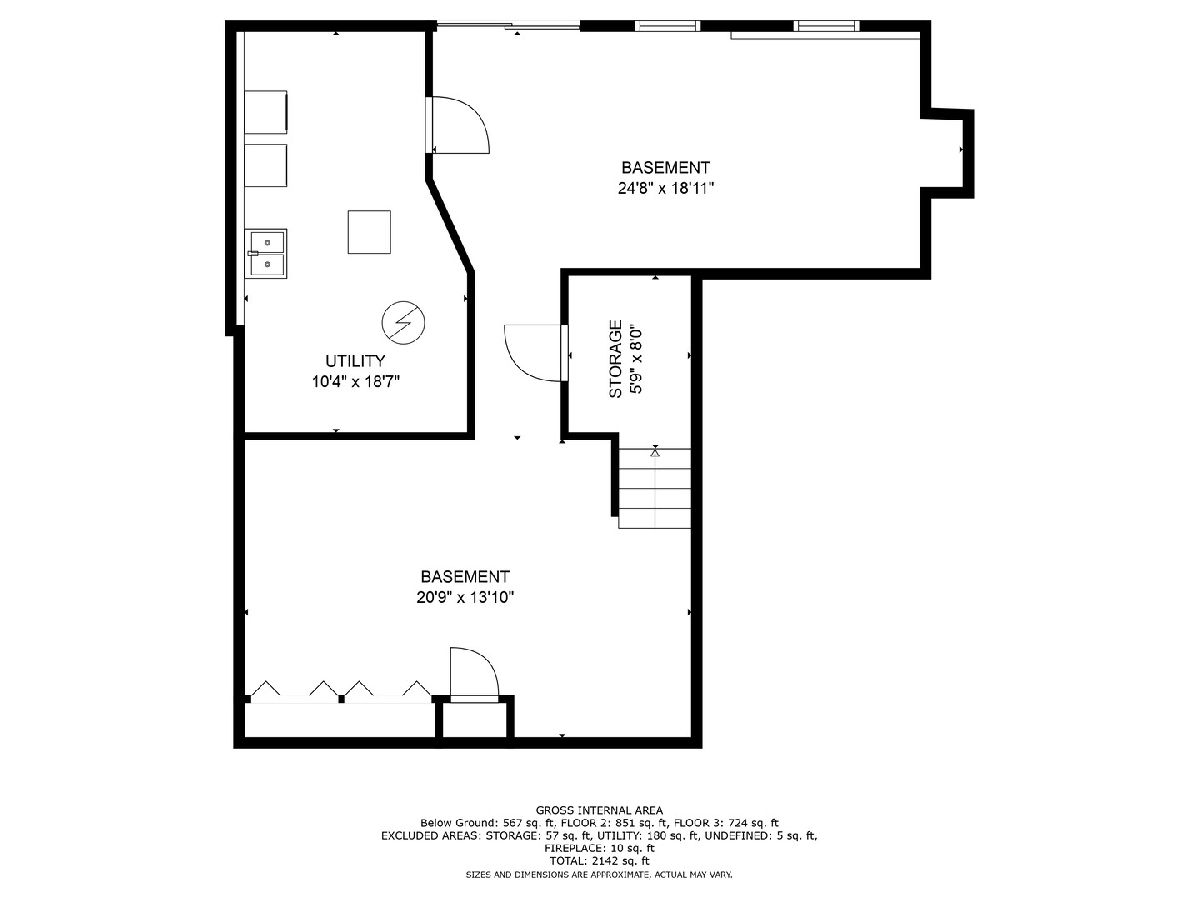
Room Specifics
Total Bedrooms: 3
Bedrooms Above Ground: 3
Bedrooms Below Ground: 0
Dimensions: —
Floor Type: —
Dimensions: —
Floor Type: —
Full Bathrooms: 2
Bathroom Amenities: —
Bathroom in Basement: 0
Rooms: —
Basement Description: Finished
Other Specifics
| 2 | |
| — | |
| — | |
| — | |
| — | |
| 36.5 X 91 X 30.9 X 68.5 X | |
| — | |
| — | |
| — | |
| — | |
| Not in DB | |
| — | |
| — | |
| — | |
| — |
Tax History
| Year | Property Taxes |
|---|---|
| 2024 | $8,068 |
Contact Agent
Nearby Similar Homes
Nearby Sold Comparables
Contact Agent
Listing Provided By
Parkvue Realty Corporation






