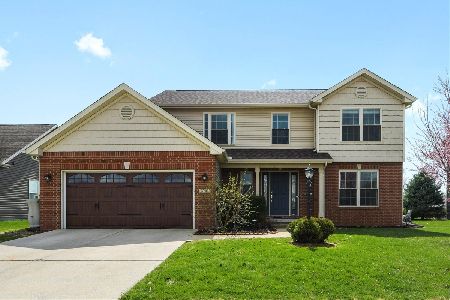5103 Stonebridge, Champaign, Illinois 61822
$303,500
|
Sold
|
|
| Status: | Closed |
| Sqft: | 2,157 |
| Cost/Sqft: | $141 |
| Beds: | 4 |
| Baths: | 4 |
| Year Built: | 2011 |
| Property Taxes: | $0 |
| Days On Market: | 5110 |
| Lot Size: | 0,00 |
Description
Beautiful Madison plan by Ironwood Homes adjacent to Porter Park. Kitchen features maple cabinetry with granite tops, center island and Energy Star GE appl. Multi purpose 1st floor dining or flex room. Drop zone with custom lockers from garage entry. Master bdrm suite with raised box ceiling, master bath with double sinks, shower and whirlpool plus large WIC. Finished area in basement includes rec room, bedroom and bath, plus extra unfinished storage space. Pella exterior doors and low e glass windows, 92% energy eff. furnace, 50 gallon power vent hot water heater & 13 seer AC. Dimensions taken from builders plan.
Property Specifics
| Single Family | |
| — | |
| Traditional | |
| 2011 | |
| Full | |
| — | |
| No | |
| — |
| Champaign | |
| Will's Trace | |
| 150 / Annual | |
| — | |
| Public | |
| Public Sewer | |
| 09465258 | |
| 032020325008 |
Nearby Schools
| NAME: | DISTRICT: | DISTANCE: | |
|---|---|---|---|
|
Grade School
Soc |
— | ||
|
Middle School
Call Unt 4 351-3701 |
Not in DB | ||
|
High School
Centennial High School |
Not in DB | ||
Property History
| DATE: | EVENT: | PRICE: | SOURCE: |
|---|---|---|---|
| 27 Jun, 2012 | Sold | $303,500 | MRED MLS |
| 21 Apr, 2012 | Under contract | $304,900 | MRED MLS |
| — | Last price change | $299,900 | MRED MLS |
| 5 Mar, 2012 | Listed for sale | $0 | MRED MLS |
Room Specifics
Total Bedrooms: 5
Bedrooms Above Ground: 4
Bedrooms Below Ground: 1
Dimensions: —
Floor Type: Carpet
Dimensions: —
Floor Type: Carpet
Dimensions: —
Floor Type: Carpet
Dimensions: —
Floor Type: —
Full Bathrooms: 4
Bathroom Amenities: Whirlpool
Bathroom in Basement: —
Rooms: Bedroom 5,Walk In Closet
Basement Description: Finished
Other Specifics
| 3 | |
| — | |
| — | |
| Patio | |
| — | |
| 77 X 120 | |
| — | |
| Full | |
| — | |
| Dishwasher, Disposal, Microwave, Range | |
| Not in DB | |
| Sidewalks | |
| — | |
| — | |
| Gas Log |
Tax History
| Year | Property Taxes |
|---|
Contact Agent
Nearby Similar Homes
Nearby Sold Comparables
Contact Agent
Listing Provided By
RE/MAX REALTY ASSOCIATES-CHA










