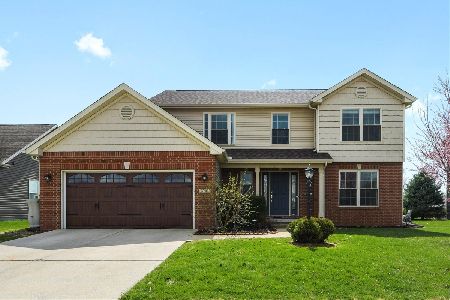5103 Stonebridge Dr, Champaign, Illinois 61822
$321,000
|
Sold
|
|
| Status: | Closed |
| Sqft: | 2,157 |
| Cost/Sqft: | $153 |
| Beds: | 4 |
| Baths: | 4 |
| Year Built: | 2012 |
| Property Taxes: | $7,655 |
| Days On Market: | 4035 |
| Lot Size: | 0,00 |
Description
2742 Sq.ft. plus Soak in sensational park views w/cement paths,ponds, picnic areas & pergola all for your enjoyment. The entryway to this gorgeous home fts sidelights & ceramic flr, flex rm could be DR Rm/office, eat-in kit. w/SS appliances, pantry, backsplash design, granite counters & ceramic flring opens up to living rm w/gas fireplace. Step outside from the eat-in kitchen onto custom built deck w/gorgeous pergola.Ceramic flr in kit.,entryway,laundry rm & mud rm., lovely crn molding & pediments throughout. 5 beds in total, 3 upstairs in addtn to the master suite that has crn molding inset into tray ceilings & master bath w/ tiled jetted tub, shower, double vanity sink & ceramic flooring as well as WIC, 1 bedrm in basement w/full bath w/ceramic flr & granite counters. Backup sump pump!
Property Specifics
| Single Family | |
| — | |
| — | |
| 2012 | |
| Walkout,Partial | |
| — | |
| No | |
| — |
| Champaign | |
| Wills Trace | |
| 150 / Annual | |
| — | |
| Public | |
| Public Sewer | |
| 09438533 | |
| 032020325008 |
Nearby Schools
| NAME: | DISTRICT: | DISTANCE: | |
|---|---|---|---|
|
Grade School
Soc |
— | ||
|
Middle School
Call Unt 4 351-3701 |
Not in DB | ||
|
High School
Centennial High School |
Not in DB | ||
Property History
| DATE: | EVENT: | PRICE: | SOURCE: |
|---|---|---|---|
| 10 Aug, 2015 | Sold | $321,000 | MRED MLS |
| 16 Jul, 2015 | Under contract | $329,000 | MRED MLS |
| — | Last price change | $335,900 | MRED MLS |
| 12 Feb, 2015 | Listed for sale | $342,900 | MRED MLS |
Room Specifics
Total Bedrooms: 5
Bedrooms Above Ground: 4
Bedrooms Below Ground: 1
Dimensions: —
Floor Type: Carpet
Dimensions: —
Floor Type: Carpet
Dimensions: —
Floor Type: Carpet
Dimensions: —
Floor Type: —
Full Bathrooms: 4
Bathroom Amenities: —
Bathroom in Basement: —
Rooms: Bedroom 5,Walk In Closet
Basement Description: Finished
Other Specifics
| 3 | |
| — | |
| — | |
| Deck, Patio | |
| — | |
| 77 X 120 | |
| — | |
| Full | |
| Bar-Wet | |
| Dishwasher, Disposal, Microwave, Range, Refrigerator | |
| Not in DB | |
| — | |
| — | |
| — | |
| Gas Log |
Tax History
| Year | Property Taxes |
|---|---|
| 2015 | $7,655 |
Contact Agent
Nearby Similar Homes
Nearby Sold Comparables
Contact Agent
Listing Provided By
Holdren & Associates, Inc.










