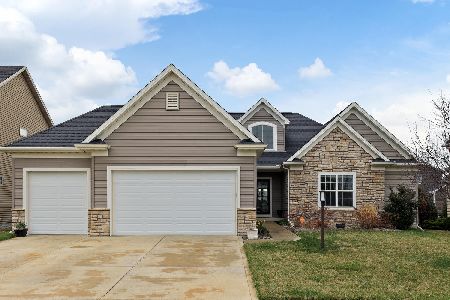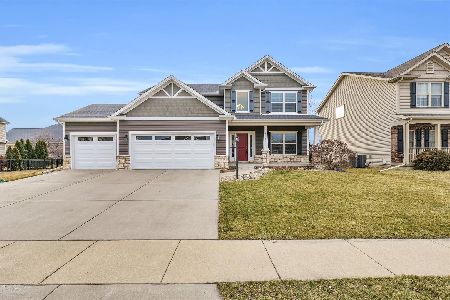2119 Leahs Lane, Champaign, Illinois 61822
$385,000
|
Sold
|
|
| Status: | Closed |
| Sqft: | 2,765 |
| Cost/Sqft: | $143 |
| Beds: | 4 |
| Baths: | 4 |
| Year Built: | 2006 |
| Property Taxes: | $9,945 |
| Days On Market: | 3631 |
| Lot Size: | 0,00 |
Description
Stunning home placed on a corner lot on the water in Wills Trace neighborhood. Welcome your family and friends into this beautiful, showcase home that is made to entertain with ease. Open floor plan leads you from the living room to the family room with cozy fireplace and built in book cases. The master suite is complete with tray ceiling, walk-in closet, master bath with jetted tub and separate shower. Upper level provides three additional bedrooms and a full bath. Basement has large recreation area, wet bar, theatre room, full bath and an additional bedroom. Head outdoors to unwind on the back deck while overlooking the water view. Enjoy a fenced in yard, spacious 3 car garage and near by parks!
Property Specifics
| Single Family | |
| — | |
| Traditional | |
| 2006 | |
| Full | |
| — | |
| Yes | |
| — |
| Champaign | |
| Wills Trace | |
| 160 / Annual | |
| — | |
| Public | |
| Public Sewer | |
| 09425042 | |
| 032020312001 |
Nearby Schools
| NAME: | DISTRICT: | DISTANCE: | |
|---|---|---|---|
|
Grade School
Soc |
— | ||
|
Middle School
Call Unt 4 351-3701 |
Not in DB | ||
|
High School
Centennial High School |
Not in DB | ||
Property History
| DATE: | EVENT: | PRICE: | SOURCE: |
|---|---|---|---|
| 23 Nov, 2010 | Sold | $380,000 | MRED MLS |
| 8 Oct, 2010 | Under contract | $395,000 | MRED MLS |
| — | Last price change | $409,900 | MRED MLS |
| 26 Jun, 2010 | Listed for sale | $0 | MRED MLS |
| 3 Jun, 2016 | Sold | $385,000 | MRED MLS |
| 13 Apr, 2016 | Under contract | $395,000 | MRED MLS |
| 22 Mar, 2016 | Listed for sale | $395,000 | MRED MLS |
Room Specifics
Total Bedrooms: 5
Bedrooms Above Ground: 4
Bedrooms Below Ground: 1
Dimensions: —
Floor Type: Carpet
Dimensions: —
Floor Type: Carpet
Dimensions: —
Floor Type: Carpet
Dimensions: —
Floor Type: —
Full Bathrooms: 4
Bathroom Amenities: Whirlpool
Bathroom in Basement: —
Rooms: Bedroom 5,Walk In Closet
Basement Description: Finished
Other Specifics
| 3 | |
| — | |
| — | |
| Deck, Porch, Hot Tub | |
| Fenced Yard | |
| 100 X 117 | |
| — | |
| Full | |
| Vaulted/Cathedral Ceilings, Bar-Wet | |
| Dishwasher, Disposal, Microwave, Built-In Oven, Range, Refrigerator | |
| Not in DB | |
| Sidewalks | |
| — | |
| — | |
| Electric |
Tax History
| Year | Property Taxes |
|---|---|
| 2010 | $9,240 |
| 2016 | $9,945 |
Contact Agent
Nearby Similar Homes
Nearby Sold Comparables
Contact Agent
Listing Provided By
KELLER WILLIAMS-TREC












