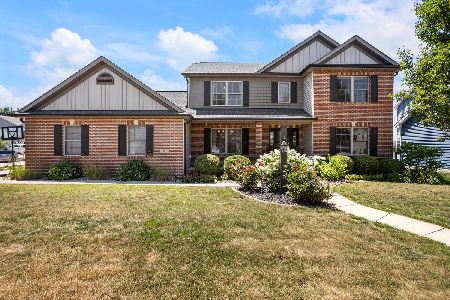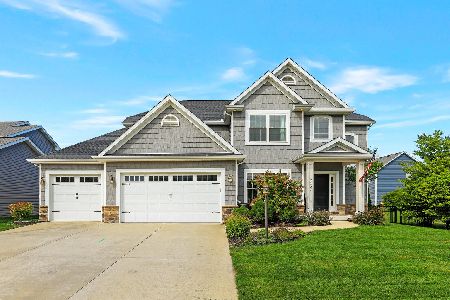5105 Jacks Boulevard, Champaign, Illinois 61822
$460,000
|
Sold
|
|
| Status: | Closed |
| Sqft: | 2,533 |
| Cost/Sqft: | $168 |
| Beds: | 4 |
| Baths: | 4 |
| Year Built: | 2007 |
| Property Taxes: | $10,450 |
| Days On Market: | 1395 |
| Lot Size: | 0,00 |
Description
Check out this 2-Story home with beautiful lake views from your new screened deck! Sitting on a corner lot with a side-load garage, this amazing property offers space, views and quality upgrades throughout. An open entry greets you at the front door with dual paths to the main living space or the dining room. The kitchen features stainless steel appliances (with a double oven), granite counters, a large breakfast bar and lots of pantry storage. There is plenty of room for a dining table off the kitchen and an open layout flows into the main living room. The LR and DR both feature wood floors with carpet inlays for an attractive mix of surfaces. The Kitchen, eat-in nook and LR all offer views to the Wills Trace lake. The main level also includes a dedicated office with french doors and a large laundry room with sink, counters and cabinets. 4 bedrooms upstairs include a master suite with double vanities, glass-shower door and jetted tub. The hall bath also offers a double vanity and tile floors. The finished basement includes a full bath, large family room/rec room, 5th bedroom and plenty of storage and/or work-out space. The curb appeal and lake view set this home apart. You'll love the landscaping, fenced yard and outdoor space with the new screened deck! (The garage has a 2 car door but a third space inside) Extras and Upgrades: Irrigation system, Brick mailbox recently added, new screened deck in 2020, AC - 2021, Furnace 2020, H2O heater - 2020, sump pump - 2020.
Property Specifics
| Single Family | |
| — | |
| — | |
| 2007 | |
| — | |
| — | |
| No | |
| — |
| Champaign | |
| Wills Trace | |
| 250 / Annual | |
| — | |
| — | |
| — | |
| 11393510 | |
| 032020312007 |
Nearby Schools
| NAME: | DISTRICT: | DISTANCE: | |
|---|---|---|---|
|
Grade School
Unit 4 Of Choice |
4 | — | |
|
Middle School
Champaign/middle Call Unit 4 351 |
4 | Not in DB | |
|
High School
Centennial High School |
4 | Not in DB | |
Property History
| DATE: | EVENT: | PRICE: | SOURCE: |
|---|---|---|---|
| 11 Jul, 2022 | Sold | $460,000 | MRED MLS |
| 7 May, 2022 | Under contract | $424,900 | MRED MLS |
| 6 May, 2022 | Listed for sale | $424,900 | MRED MLS |
| 15 Aug, 2025 | Sold | $486,000 | MRED MLS |
| 4 Jul, 2025 | Under contract | $479,900 | MRED MLS |
| 3 Jul, 2025 | Listed for sale | $479,900 | MRED MLS |
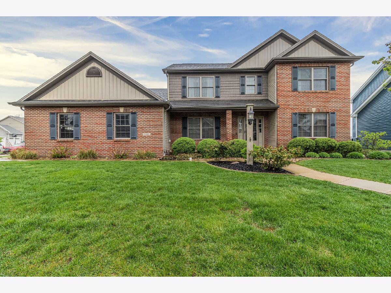
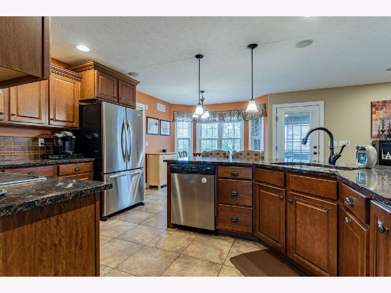

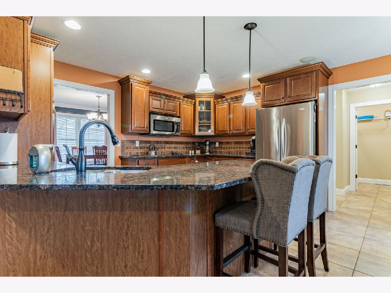

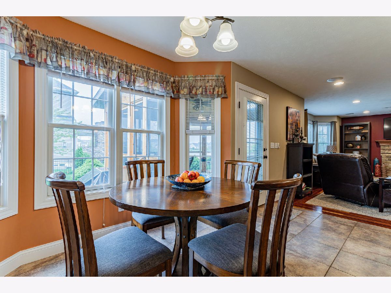
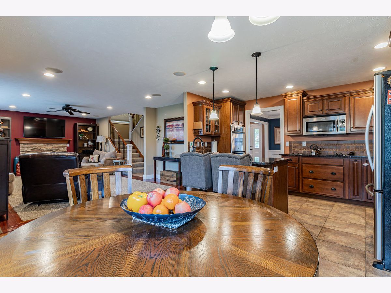

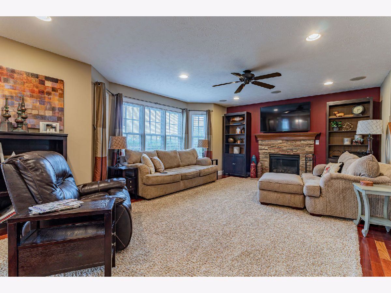
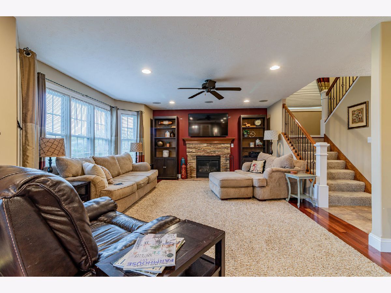



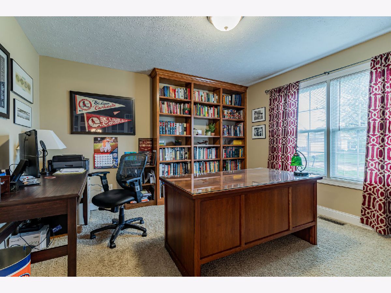
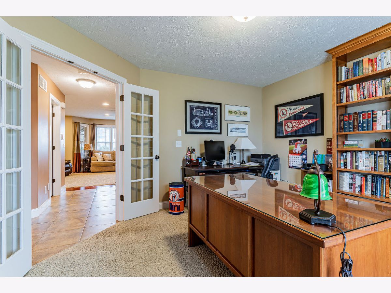
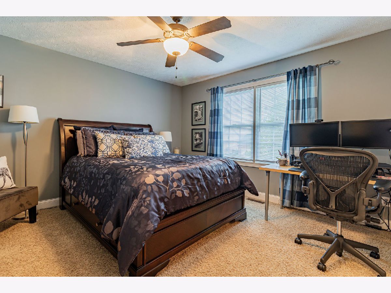
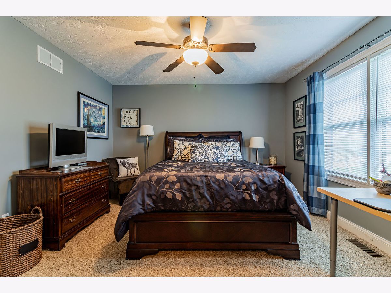
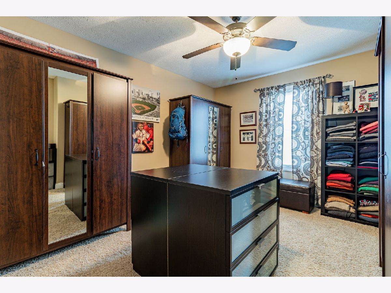
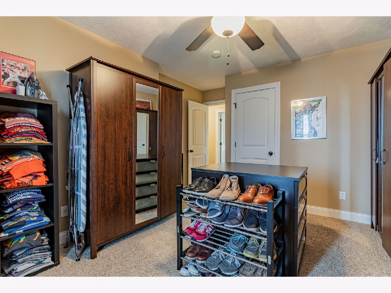
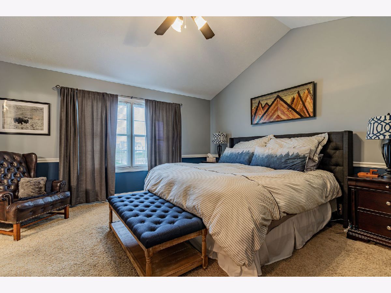
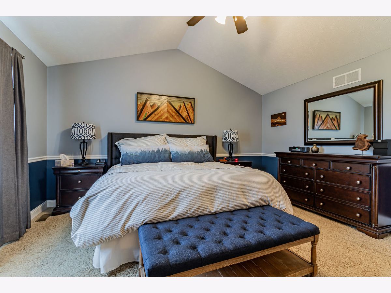
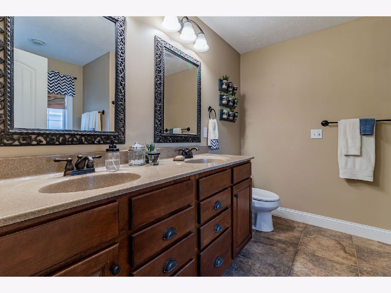

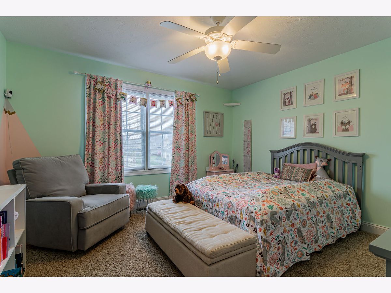
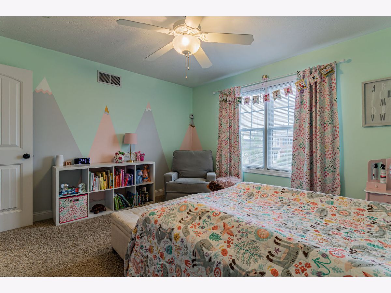
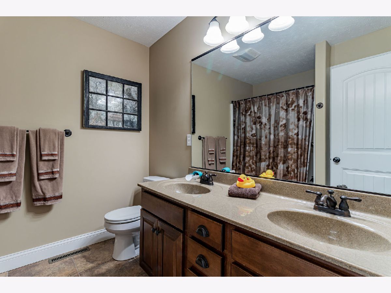
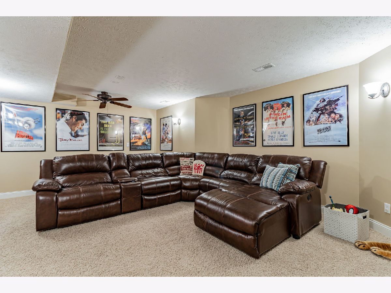
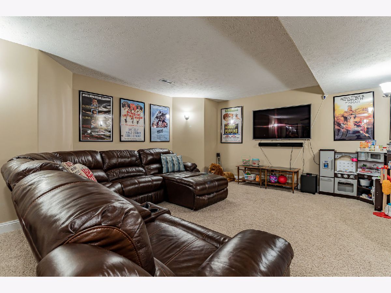
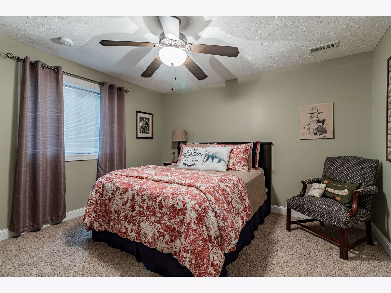
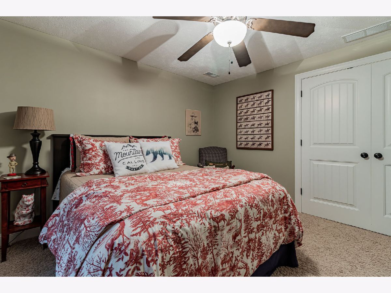
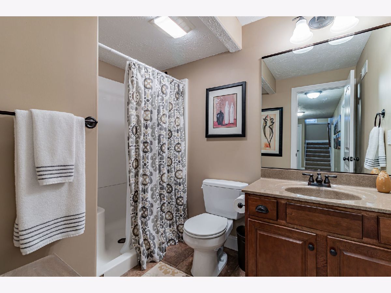
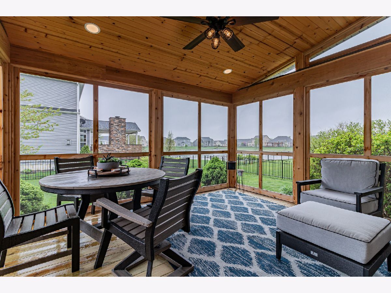
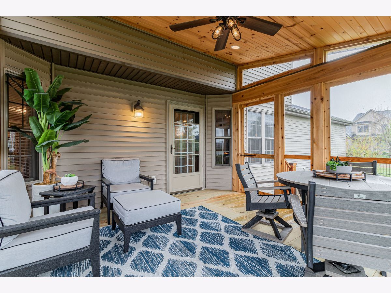
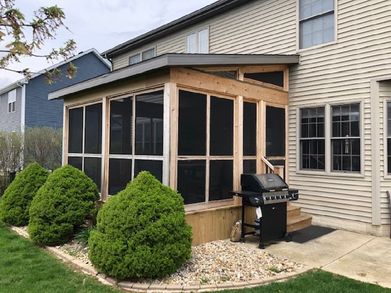

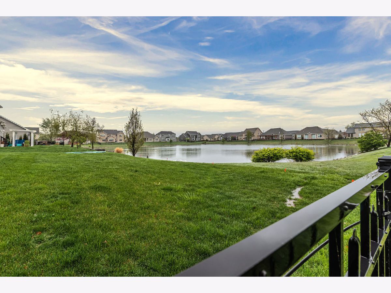
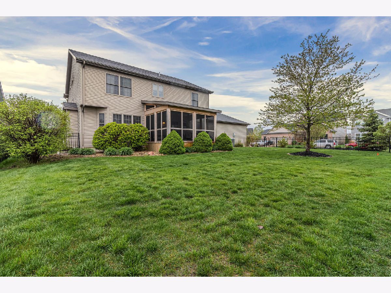
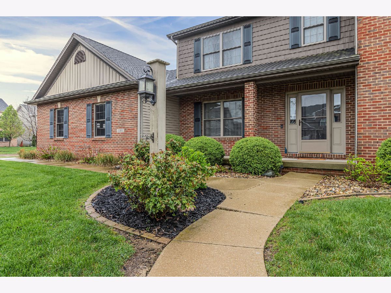
Room Specifics
Total Bedrooms: 5
Bedrooms Above Ground: 4
Bedrooms Below Ground: 1
Dimensions: —
Floor Type: —
Dimensions: —
Floor Type: —
Dimensions: —
Floor Type: —
Dimensions: —
Floor Type: —
Full Bathrooms: 4
Bathroom Amenities: Whirlpool,Separate Shower,Double Sink
Bathroom in Basement: 1
Rooms: —
Basement Description: Partially Finished
Other Specifics
| 3 | |
| — | |
| Concrete | |
| — | |
| — | |
| 67.71X42.43X87X97.71X117 | |
| — | |
| — | |
| — | |
| — | |
| Not in DB | |
| — | |
| — | |
| — | |
| — |
Tax History
| Year | Property Taxes |
|---|---|
| 2022 | $10,450 |
| 2025 | $11,374 |
Contact Agent
Nearby Similar Homes
Nearby Sold Comparables
Contact Agent
Listing Provided By
KELLER WILLIAMS-TREC








