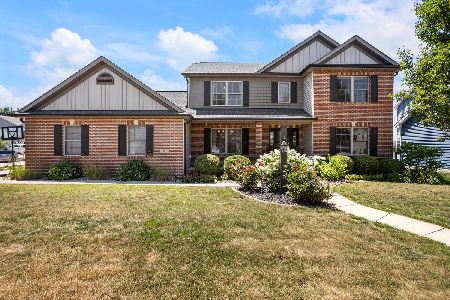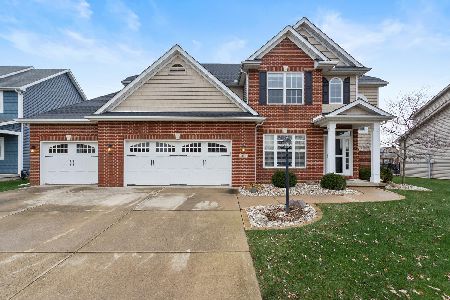5107 Jacks Boulevard, Champaign, Illinois 61822
$365,000
|
Sold
|
|
| Status: | Closed |
| Sqft: | 2,526 |
| Cost/Sqft: | $146 |
| Beds: | 4 |
| Baths: | 4 |
| Year Built: | 2013 |
| Property Taxes: | $9,957 |
| Days On Market: | 3171 |
| Lot Size: | 0,23 |
Description
This versatile Signature Homes plan has numerous custom touches. Hand-scraped hardwood floors run throughout the first floor.The living room features a direct vent fireplace, built in bookcases & natural light from the south facing windows & relaxing view of the pond. The kitchen's dark cabinets with smartly contrasting granite & back splash, separate island, dry bar area, upscale stainless steel appliances with stainless vent, make this a chef's dream. The master bedroom is generous in size with a double vanity, custom tile shower & separate whirlpool tub in the en suite bath. Welcome the morning sun over the pond from three of the upper bedrooms. The finished basement offers a rec room, bedroom, full bath & hundreds of square feet of storage space. Wrought iron fence & the lovely stamped patio enhance the south facing backyard where you can soon enjoy spring nights listening to the fountain on the water. Sprinkler system, custom blinds, & prewired for surround. WHERE HOME BEGINS!
Property Specifics
| Single Family | |
| — | |
| — | |
| 2013 | |
| Full | |
| — | |
| Yes | |
| 0.23 |
| Champaign | |
| Wills Trace | |
| 150 / Annual | |
| None | |
| Public | |
| Public Sewer | |
| 09667456 | |
| 032020312008 |
Nearby Schools
| NAME: | DISTRICT: | DISTANCE: | |
|---|---|---|---|
|
Grade School
Unit 4 School Of Choice Elementa |
4 | — | |
|
Middle School
Champaign Junior/middle Call Uni |
4 | Not in DB | |
|
High School
Centennial High School |
4 | Not in DB | |
Property History
| DATE: | EVENT: | PRICE: | SOURCE: |
|---|---|---|---|
| 27 Apr, 2018 | Sold | $365,000 | MRED MLS |
| 12 Mar, 2018 | Under contract | $370,000 | MRED MLS |
| — | Last price change | $385,000 | MRED MLS |
| 26 Jun, 2017 | Listed for sale | $396,000 | MRED MLS |
Room Specifics
Total Bedrooms: 5
Bedrooms Above Ground: 4
Bedrooms Below Ground: 1
Dimensions: —
Floor Type: Carpet
Dimensions: —
Floor Type: Carpet
Dimensions: —
Floor Type: Carpet
Dimensions: —
Floor Type: —
Full Bathrooms: 4
Bathroom Amenities: Whirlpool,Separate Shower,Double Sink
Bathroom in Basement: 1
Rooms: Study,Breakfast Room,Mud Room,Recreation Room,Bedroom 5,Walk In Closet
Basement Description: Partially Finished
Other Specifics
| 3 | |
| — | |
| Concrete | |
| Patio, Porch, Stamped Concrete Patio | |
| Lake Front | |
| 74 X 135 | |
| — | |
| Full | |
| Hardwood Floors, Second Floor Laundry | |
| Range, Dishwasher, Refrigerator, Disposal, Stainless Steel Appliance(s), Range Hood | |
| Not in DB | |
| Sidewalks, Street Paved | |
| — | |
| — | |
| Gas Log |
Tax History
| Year | Property Taxes |
|---|---|
| 2018 | $9,957 |
Contact Agent
Nearby Similar Homes
Nearby Sold Comparables
Contact Agent
Listing Provided By
Coldwell Banker The R.E. Group












