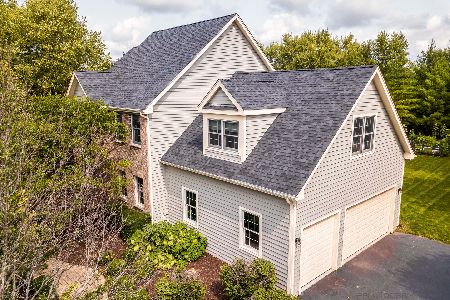5108 Tall Oaks Drive, Ringwood, Illinois 60072
$353,000
|
Sold
|
|
| Status: | Closed |
| Sqft: | 2,128 |
| Cost/Sqft: | $173 |
| Beds: | 3 |
| Baths: | 3 |
| Year Built: | 2002 |
| Property Taxes: | $8,667 |
| Days On Market: | 2360 |
| Lot Size: | 0,94 |
Description
3 +2 Bed 3 Bath Turn Key Ranch Delivers Everything you could want! Bright Foyer gives way to Vaulted Ceilings & Open Concept desired by Today's Buyers! Owners Spared No Expense w/ New Carpet & Wood Look Ceramic throughout! Kitchen boasts of White Cabinets, Granite Countertops, Stainless Steel Appliances & Plenty of Space to Eat & Entertain. All 3 bathrooms Tastefully Remodeled w/ Upgraded Tiling & Fixtures in 2018 & 2019. Large Master Bedroom w/ Walk-in Closet & Ensuite Bath leads you through French Doors onto the Brand New Deck. Step onto your Screened In Porch & into your Hot Tub - Relax & Enjoy the Gorgeous Views of Professionally landscaped 1 acre yard. The Pergola provides additional space to enjoy conversation. Finished Basement w/ 2 additional Bedrooms, Full Bath & Kitchenette gives you plenty of space to entertain or provide separate living space for in-laws. Even a Wrapping Room to Wrap & Store Gifts! Yard backs up to the Bike Path. New Roof in 2017
Property Specifics
| Single Family | |
| — | |
| Ranch | |
| 2002 | |
| Full | |
| — | |
| No | |
| 0.94 |
| Mc Henry | |
| Oakview Estates | |
| 0 / Not Applicable | |
| None | |
| Private Well | |
| Septic-Private | |
| 10471794 | |
| 0904452003 |
Property History
| DATE: | EVENT: | PRICE: | SOURCE: |
|---|---|---|---|
| 22 Apr, 2016 | Sold | $325,000 | MRED MLS |
| 19 Feb, 2016 | Under contract | $339,000 | MRED MLS |
| 8 Oct, 2015 | Listed for sale | $339,000 | MRED MLS |
| 2 Dec, 2019 | Sold | $353,000 | MRED MLS |
| 30 Sep, 2019 | Under contract | $369,000 | MRED MLS |
| 2 Aug, 2019 | Listed for sale | $369,000 | MRED MLS |
Room Specifics
Total Bedrooms: 5
Bedrooms Above Ground: 3
Bedrooms Below Ground: 2
Dimensions: —
Floor Type: Carpet
Dimensions: —
Floor Type: Carpet
Dimensions: —
Floor Type: Carpet
Dimensions: —
Floor Type: —
Full Bathrooms: 3
Bathroom Amenities: Whirlpool,Separate Shower
Bathroom in Basement: 1
Rooms: Bedroom 5,Foyer,Screened Porch,Storage,Walk In Closet
Basement Description: Finished
Other Specifics
| 3 | |
| Concrete Perimeter | |
| Asphalt | |
| Deck, Hot Tub, Porch Screened, Brick Paver Patio, Storms/Screens | |
| Nature Preserve Adjacent,Landscaped,Mature Trees | |
| 43763 | |
| — | |
| Full | |
| Vaulted/Cathedral Ceilings, Skylight(s), Hot Tub, First Floor Laundry, Walk-In Closet(s) | |
| Range, Microwave, Dishwasher, Refrigerator, Washer, Dryer, Stainless Steel Appliance(s), Water Purifier Owned, Water Softener Owned | |
| Not in DB | |
| Street Lights, Street Paved | |
| — | |
| — | |
| Wood Burning, Gas Starter |
Tax History
| Year | Property Taxes |
|---|---|
| 2016 | $8,019 |
| 2019 | $8,667 |
Contact Agent
Nearby Similar Homes
Nearby Sold Comparables
Contact Agent
Listing Provided By
CENTURY 21 Roberts & Andrews




