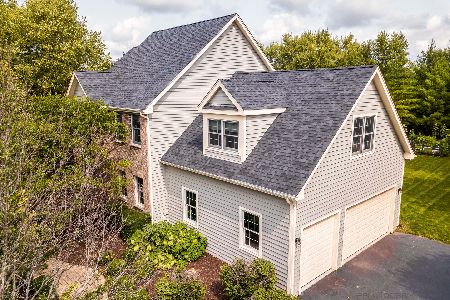5108 Tall Oaks Drive, Ringwood, Illinois 60072
$325,000
|
Sold
|
|
| Status: | Closed |
| Sqft: | 2,128 |
| Cost/Sqft: | $159 |
| Beds: | 3 |
| Baths: | 3 |
| Year Built: | 2002 |
| Property Taxes: | $8,019 |
| Days On Market: | 3754 |
| Lot Size: | 0,94 |
Description
Incredible custom built ranch with open floor plan on professionally landscaped acre. Top quality throughout! Home features vaulted ceilings, screened porch w/sky lights, great room with fireplace. Finished basement with 9 ft celilings & 2 additional bedrooms, family room & ample storage. Large master suite with sliders to private deck, WIC & elegant bath. 1st flr laundry. In-ground professional irrigation system & Kinetiko water treatment system. Peaceful yard with pergola. Heated 3 car garage.
Property Specifics
| Single Family | |
| — | |
| — | |
| 2002 | |
| Full | |
| — | |
| No | |
| 0.94 |
| Mc Henry | |
| Oakview Estates | |
| 0 / Not Applicable | |
| None | |
| Private Well | |
| Septic-Private | |
| 09059180 | |
| 0904452003 |
Nearby Schools
| NAME: | DISTRICT: | DISTANCE: | |
|---|---|---|---|
|
Grade School
Ringwood School Primary Ctr |
12 | — | |
|
Middle School
Johnsburg Junior High School |
12 | Not in DB | |
|
High School
Johnsburg High School |
12 | Not in DB | |
|
Alternate Elementary School
James C Bush Elementary School |
— | Not in DB | |
Property History
| DATE: | EVENT: | PRICE: | SOURCE: |
|---|---|---|---|
| 22 Apr, 2016 | Sold | $325,000 | MRED MLS |
| 19 Feb, 2016 | Under contract | $339,000 | MRED MLS |
| 8 Oct, 2015 | Listed for sale | $339,000 | MRED MLS |
| 2 Dec, 2019 | Sold | $353,000 | MRED MLS |
| 30 Sep, 2019 | Under contract | $369,000 | MRED MLS |
| 2 Aug, 2019 | Listed for sale | $369,000 | MRED MLS |
Room Specifics
Total Bedrooms: 4
Bedrooms Above Ground: 3
Bedrooms Below Ground: 1
Dimensions: —
Floor Type: Carpet
Dimensions: —
Floor Type: Carpet
Dimensions: —
Floor Type: Carpet
Full Bathrooms: 3
Bathroom Amenities: Whirlpool,Separate Shower
Bathroom in Basement: 1
Rooms: Foyer,Office,Screened Porch,Sewing Room,Utility Room-Lower Level,Walk In Closet
Basement Description: Finished
Other Specifics
| 3 | |
| — | |
| Asphalt | |
| Deck, Patio, Porch Screened, Storms/Screens | |
| — | |
| 270.80X170.31X272.62X153.8 | |
| — | |
| Full | |
| Vaulted/Cathedral Ceilings, Skylight(s), Hardwood Floors, First Floor Bedroom, First Floor Laundry, First Floor Full Bath | |
| Range, Microwave, Dishwasher, Refrigerator, Washer, Dryer | |
| Not in DB | |
| Street Paved | |
| — | |
| — | |
| Wood Burning, Gas Starter |
Tax History
| Year | Property Taxes |
|---|---|
| 2016 | $8,019 |
| 2019 | $8,667 |
Contact Agent
Nearby Similar Homes
Nearby Sold Comparables
Contact Agent
Listing Provided By
RE/MAX Plaza




